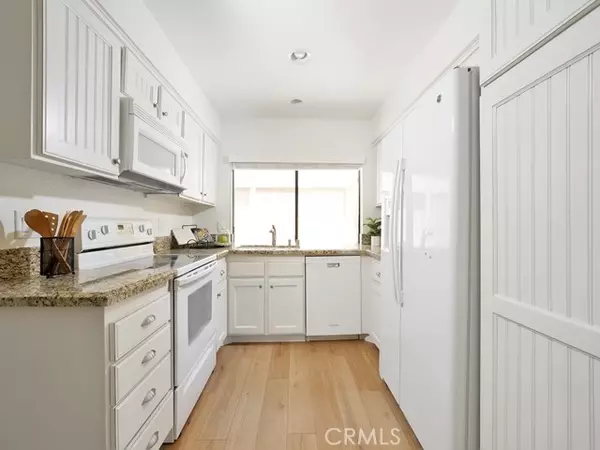$1,020,000
$1,020,000
For more information regarding the value of a property, please contact us for a free consultation.
3 Beds
3 Baths
1,468 SqFt
SOLD DATE : 08/15/2023
Key Details
Sold Price $1,020,000
Property Type Condo
Listing Status Sold
Purchase Type For Sale
Square Footage 1,468 sqft
Price per Sqft $694
MLS Listing ID OC23135820
Sold Date 08/15/23
Style All Other Attached
Bedrooms 3
Full Baths 2
Half Baths 1
Construction Status Updated/Remodeled
HOA Fees $357/mo
HOA Y/N Yes
Year Built 1973
Lot Size 1,771 Sqft
Acres 0.0407
Property Description
Ensconced within the desirable Presidential Heights I neighborhood of Southeast San Clemente, this home promises the quintessential Southern California lifestyle. Boasting three generous bedrooms, two and a half bathrooms, and encompassing 1468 square feet of living space, the homes quiet location allows for comfortable living and entertaining alike. The private front courtyard located off the kitchen and dining areas is an ideal place to enjoy your morning coffee or dine al-fresco later in the day. Upon entering, the homes open concept between the dining and family areas is accentuated by two large sliding glass doors off the family room that let in plenty of natural light, the oceans breeze and lead to a private back patio. The kitchens upgraded cabinets, granite countertops, a pantry with pull out drawers, pots and pan drawers is a dream for any home cook. The primary suite serves as a soothing sanctuary, complete with a walk-in closet, vaulted ceiling, private deck with a peak-a-boo ocean view and an upgraded ensuite bathroom with step in shower. The two additional bedrooms have spacious vaulted ceilings and are versatile; able to serve as guest rooms, a home office, or a personal gym. Additional features include newly installed luxury vinyl plank flooring, designer paint and a two car garage with additional storage. Presidential Heights I has 9 community pools, well maintained green belts, is located near the San Clemente Municipal Golf Course, Vista Bahia Park and the trail that leads to Trestles. Moreover the homes location is only a few minutes from world class beac
Ensconced within the desirable Presidential Heights I neighborhood of Southeast San Clemente, this home promises the quintessential Southern California lifestyle. Boasting three generous bedrooms, two and a half bathrooms, and encompassing 1468 square feet of living space, the homes quiet location allows for comfortable living and entertaining alike. The private front courtyard located off the kitchen and dining areas is an ideal place to enjoy your morning coffee or dine al-fresco later in the day. Upon entering, the homes open concept between the dining and family areas is accentuated by two large sliding glass doors off the family room that let in plenty of natural light, the oceans breeze and lead to a private back patio. The kitchens upgraded cabinets, granite countertops, a pantry with pull out drawers, pots and pan drawers is a dream for any home cook. The primary suite serves as a soothing sanctuary, complete with a walk-in closet, vaulted ceiling, private deck with a peak-a-boo ocean view and an upgraded ensuite bathroom with step in shower. The two additional bedrooms have spacious vaulted ceilings and are versatile; able to serve as guest rooms, a home office, or a personal gym. Additional features include newly installed luxury vinyl plank flooring, designer paint and a two car garage with additional storage. Presidential Heights I has 9 community pools, well maintained green belts, is located near the San Clemente Municipal Golf Course, Vista Bahia Park and the trail that leads to Trestles. Moreover the homes location is only a few minutes from world class beaches as well as downtown San Clementes shopping and dining scene.
Location
State CA
County Orange
Area Oc - San Clemente (92672)
Zoning R-1
Interior
Interior Features Balcony, Beamed Ceilings, Granite Counters, Pantry
Flooring Carpet, Linoleum/Vinyl
Fireplaces Type FP in Family Room, Gas
Equipment Dishwasher, Refrigerator, Electric Oven, Electric Range, Freezer, Ice Maker, Recirculated Exhaust Fan, Water Line to Refr
Appliance Dishwasher, Refrigerator, Electric Oven, Electric Range, Freezer, Ice Maker, Recirculated Exhaust Fan, Water Line to Refr
Laundry Garage
Exterior
Garage Garage, Garage - Single Door
Garage Spaces 2.0
Fence Wood
Pool Community/Common, Association
Utilities Available Cable Available, Electricity Connected, Natural Gas Connected, Phone Available, Sewer Connected, Water Connected
View Neighborhood, Peek-A-Boo
Roof Type Composition,Shingle
Total Parking Spaces 2
Building
Lot Description Cul-De-Sac, Curbs, Sidewalks
Story 2
Lot Size Range 1-3999 SF
Sewer Public Sewer
Water Public
Level or Stories 2 Story
Construction Status Updated/Remodeled
Others
Monthly Total Fees $358
Acceptable Financing Cash, Conventional, FHA, VA, Cash To New Loan, Submit
Listing Terms Cash, Conventional, FHA, VA, Cash To New Loan, Submit
Special Listing Condition Standard
Read Less Info
Want to know what your home might be worth? Contact us for a FREE valuation!

Our team is ready to help you sell your home for the highest possible price ASAP

Bought with Cheryl Marquis • Luxre Realty, Inc.








