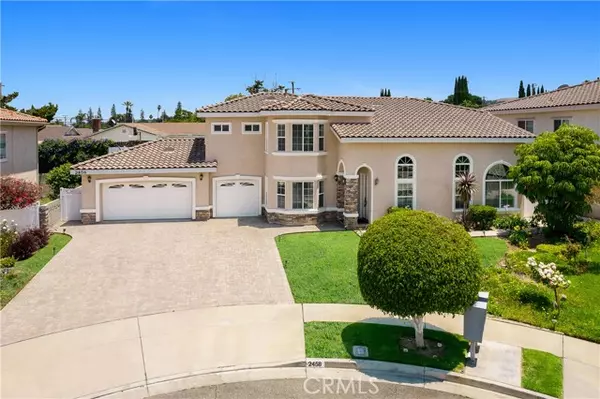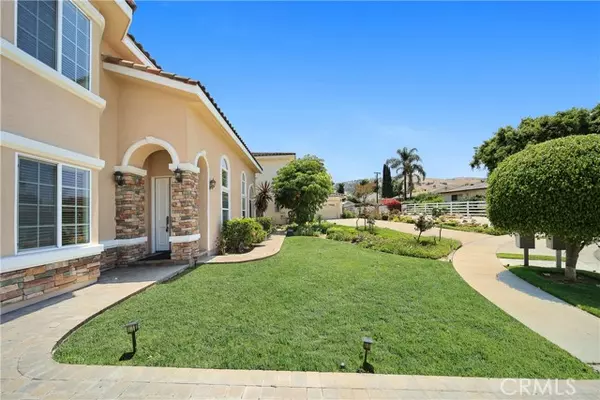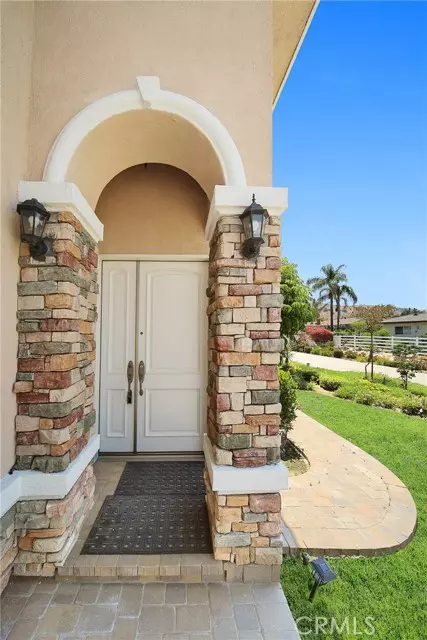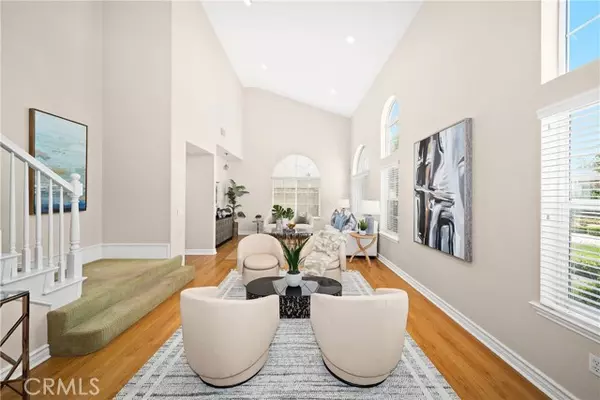$1,280,000
$1,200,000
6.7%For more information regarding the value of a property, please contact us for a free consultation.
4 Beds
4 Baths
2,680 SqFt
SOLD DATE : 08/14/2023
Key Details
Sold Price $1,280,000
Property Type Single Family Home
Sub Type Detached
Listing Status Sold
Purchase Type For Sale
Square Footage 2,680 sqft
Price per Sqft $477
MLS Listing ID WS23114900
Sold Date 08/14/23
Style Detached
Bedrooms 4
Full Baths 4
HOA Y/N No
Year Built 2007
Lot Size 6,185 Sqft
Acres 0.142
Property Description
This gorgeous luxary house is located in a quiet cul-de-sac street in the heart of Rowland Heights. It has easy access to Fullerton Road and 60 Freeway. This lovely home was built in 2007 with 4 bedrooms, 4 baths, plus a Loft. No HOA. NO Mello-roos. The home frontage has beautiful bay windows that brighten this spacious, airy home. It features a cathedral ceiling in the great living and family room. The large gourmet kitchen has granite counter-tops and Center Island. The formal dining room leads to beautiful French doors and low maintenance backyard. One bedroom and one bathroom located on the main floor. A separate laundry room leads to the garage. There is a cozy loft connecting to three suites upstairs. The master bathroom offers a walk-in closet, double sink vanity, Jacuzzi tub, and separate shower. The house has laminated wood floors throughout and dual A/C systems. Large 3- car attached garage with ample driveway parking spaces. The house is freshly painted interior and exterior. The front driveway and back yard are installed with nice pavers. A MUST SEE!
This gorgeous luxary house is located in a quiet cul-de-sac street in the heart of Rowland Heights. It has easy access to Fullerton Road and 60 Freeway. This lovely home was built in 2007 with 4 bedrooms, 4 baths, plus a Loft. No HOA. NO Mello-roos. The home frontage has beautiful bay windows that brighten this spacious, airy home. It features a cathedral ceiling in the great living and family room. The large gourmet kitchen has granite counter-tops and Center Island. The formal dining room leads to beautiful French doors and low maintenance backyard. One bedroom and one bathroom located on the main floor. A separate laundry room leads to the garage. There is a cozy loft connecting to three suites upstairs. The master bathroom offers a walk-in closet, double sink vanity, Jacuzzi tub, and separate shower. The house has laminated wood floors throughout and dual A/C systems. Large 3- car attached garage with ample driveway parking spaces. The house is freshly painted interior and exterior. The front driveway and back yard are installed with nice pavers. A MUST SEE!
Location
State CA
County Los Angeles
Area Rowland Heights (91748)
Zoning LCA16000*
Interior
Interior Features Granite Counters, Recessed Lighting, Two Story Ceilings
Cooling Central Forced Air, Dual
Equipment Dishwasher, Gas Stove
Appliance Dishwasher, Gas Stove
Laundry Laundry Room
Exterior
Parking Features Garage, Garage - Two Door, Garage Door Opener
Garage Spaces 3.0
Roof Type Tile/Clay
Total Parking Spaces 3
Building
Lot Description Cul-De-Sac, Sidewalks
Story 2
Lot Size Range 4000-7499 SF
Sewer Public Sewer
Water Public
Level or Stories 2 Story
Others
Monthly Total Fees $58
Acceptable Financing Cash, Cash To New Loan
Listing Terms Cash, Cash To New Loan
Read Less Info
Want to know what your home might be worth? Contact us for a FREE valuation!

Our team is ready to help you sell your home for the highest possible price ASAP

Bought with NIKKI YANG • HOME TIMES REALTY







