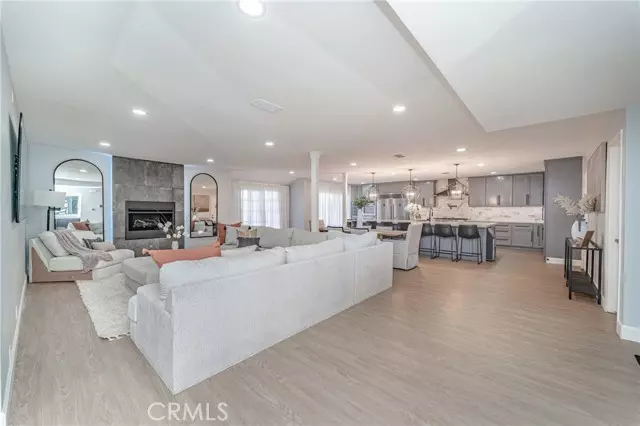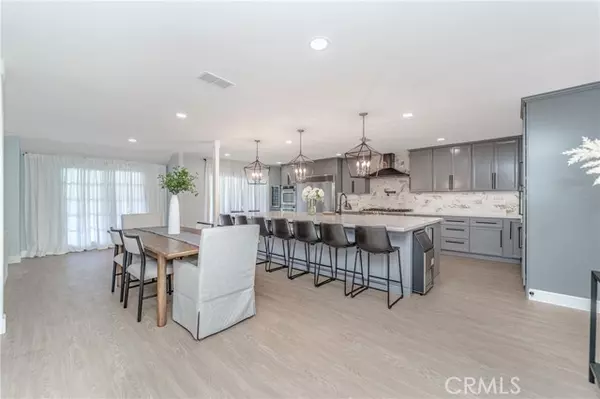$1,230,000
$1,175,000
4.7%For more information regarding the value of a property, please contact us for a free consultation.
4 Beds
3 Baths
2,120 SqFt
SOLD DATE : 08/14/2023
Key Details
Sold Price $1,230,000
Property Type Condo
Listing Status Sold
Purchase Type For Sale
Square Footage 2,120 sqft
Price per Sqft $580
MLS Listing ID CV23110368
Sold Date 08/14/23
Style All Other Attached
Bedrooms 4
Full Baths 3
Construction Status Turnkey
HOA Y/N No
Year Built 1965
Lot Size 0.260 Acres
Acres 0.2601
Property Description
Experience luxurious living at its finest in this spacious and stunning four-bedroom, three-bath Claremont pool property. Located in a highly sought-after neighborhood and award-winning school district, this home is only four minutes away from the bustling downtown Claremont Village. The curb appeal is undeniable, with a beautifully landscaped exterior with freshly laid out sod. Step inside and be amazed by the newly renovated features in the interior of this 2,120 square foot home! With all newly installed drywall, insulation, 100% waterproof luxury vinyl plankflooring, and professionally painted walls throughout the house; no stone was left unturned. The upgraded electrical system features panels to outlets, including GFI outlets that are strategically placed throughout the entire home. The kitchen has been fully upgraded with premium and custom-built Z-line appliances including a 48-inch countertop and matching range hood, Sub-zero refrigerator and freezer, double oven, and microwave drawer. The dual cartridge Nuvo citric acid water filter system provides clean drinking water and ice maker while the D.I. water filtration system ensures spot-free car washing. Make entertaining a breeze with the unique additions to this amazing kitchen! Upgrades include a wine cooler, secret pantry off the kitchen, fifteen-foot island with 360 usable lower storage, pot filler, custom lighting underneath the cabinets, and a new filtered ice maker with a condensate pump for automatic discharge. This home also features new exterior upgrades including water heater and furnace systems, along wi
Experience luxurious living at its finest in this spacious and stunning four-bedroom, three-bath Claremont pool property. Located in a highly sought-after neighborhood and award-winning school district, this home is only four minutes away from the bustling downtown Claremont Village. The curb appeal is undeniable, with a beautifully landscaped exterior with freshly laid out sod. Step inside and be amazed by the newly renovated features in the interior of this 2,120 square foot home! With all newly installed drywall, insulation, 100% waterproof luxury vinyl plankflooring, and professionally painted walls throughout the house; no stone was left unturned. The upgraded electrical system features panels to outlets, including GFI outlets that are strategically placed throughout the entire home. The kitchen has been fully upgraded with premium and custom-built Z-line appliances including a 48-inch countertop and matching range hood, Sub-zero refrigerator and freezer, double oven, and microwave drawer. The dual cartridge Nuvo citric acid water filter system provides clean drinking water and ice maker while the D.I. water filtration system ensures spot-free car washing. Make entertaining a breeze with the unique additions to this amazing kitchen! Upgrades include a wine cooler, secret pantry off the kitchen, fifteen-foot island with 360 usable lower storage, pot filler, custom lighting underneath the cabinets, and a new filtered ice maker with a condensate pump for automatic discharge. This home also features new exterior upgrades including water heater and furnace systems, along with a new outdoor air conditioning unit and ducting throughout the house, leading into all the bedrooms. Enjoy a picturesque day outside with the family with all new pool equipment, pump heater, and filters, ensuring hours of fun and relaxation in and by the pool. Enjoy a night under the stars with twinkling lights strung across the yard, and a built-in bar to entertain your guests. The fully open floor plan makes this home perfect for entertainment and relaxation. Cozy up on the couch near a custom ventless gas fireplace, LED surround system, and recessed lighting throughout the house. The master bathroom is something to marvel over, featuring high-end custom accessories worth over $45,000! Don't miss out on the opportunity to own this luxurious property in one of the most sought-after neighborhoods in the area. Take advantage of this unique opportunity for this move-in ready dream home!
Location
State CA
County Los Angeles
Area Claremont (91711)
Zoning CLRS13000*
Interior
Interior Features Pantry
Cooling Central Forced Air
Flooring Laminate
Fireplaces Type FP in Living Room
Equipment 6 Burner Stove, Double Oven, Ice Maker, Gas Range
Appliance 6 Burner Stove, Double Oven, Ice Maker, Gas Range
Laundry Garage
Exterior
Garage Garage
Garage Spaces 3.0
Pool Private
Utilities Available Water Available, Sewer Connected
Total Parking Spaces 3
Building
Lot Description Curbs, Sidewalks
Story 1
Sewer Public Sewer
Water Public
Architectural Style See Remarks
Level or Stories 1 Story
Construction Status Turnkey
Others
Monthly Total Fees $76
Acceptable Financing Cash, Conventional, Cash To Existing Loan, Cash To New Loan
Listing Terms Cash, Conventional, Cash To Existing Loan, Cash To New Loan
Special Listing Condition Standard
Read Less Info
Want to know what your home might be worth? Contact us for a FREE valuation!

Our team is ready to help you sell your home for the highest possible price ASAP

Bought with Chetan Sanathara • Modha Realty, Inc








