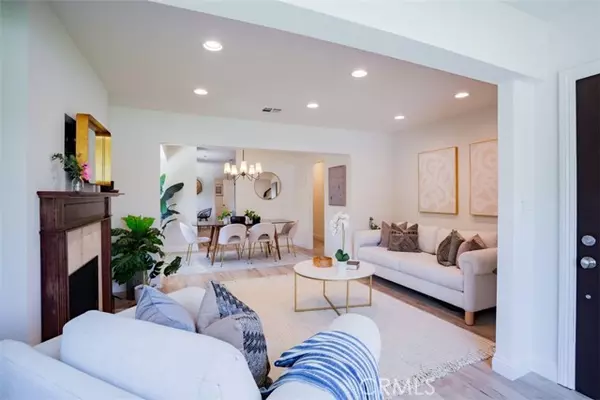$1,093,300
$933,000
17.2%For more information regarding the value of a property, please contact us for a free consultation.
3 Beds
2 Baths
1,380 SqFt
SOLD DATE : 08/14/2023
Key Details
Sold Price $1,093,300
Property Type Single Family Home
Sub Type Detached
Listing Status Sold
Purchase Type For Sale
Square Footage 1,380 sqft
Price per Sqft $792
MLS Listing ID GD23131233
Sold Date 08/14/23
Style Detached
Bedrooms 3
Full Baths 2
Construction Status Turnkey
HOA Y/N No
Year Built 1926
Lot Size 4,658 Sqft
Acres 0.1069
Property Description
Welcome to this quintessential storybook home in coveted Altadena. With a whole new look, this well thought out open floor plan provides the ultimate comfortability of living. As you enter, you're greeted by a bright and inviting living space, adorned by a giant picture window, high ceilings and enriched by a fireplace with a stone hearth and wood mantle. The living space flows into the dining area, perfect for hosting family or friends. Spacious kitchen with plentiful cabinetry, quartz counters, stainless steel appliances and a breakfast nook for enjoying your morning coffee or tea. Sprawling master with an ensuite full bath. The second and third bedrooms are ample size and are divided by another full bathroom off the hallway. Both baths are detailed with stone flooring, freshly painted cabinets and vanity mirrors, new lighting with the hall bath offering a double sink vanity. Laundry/Mud room is ideal for housing shoes, coats, etc., - helping to keep the rest of the house tiddy! All appliances included. Double pane windows, recess lighting throughout, an abundance of storage within the home as well as attic space in both the house and garage. The home is perfectly situated on the lot to enjoy the outdoor space in the front yard, parking and backyard. Hedges line the driveway for ultimate privacy. Enough driveway parking to easily fit 4 cars. Carport multi-functions as an overhang to host parties. Single car garage with attached flex room that could be used as a workshop, home gym, arts and crafts room for kids. Potential to turn the garage into an ADU. The dreamy backyard
Welcome to this quintessential storybook home in coveted Altadena. With a whole new look, this well thought out open floor plan provides the ultimate comfortability of living. As you enter, you're greeted by a bright and inviting living space, adorned by a giant picture window, high ceilings and enriched by a fireplace with a stone hearth and wood mantle. The living space flows into the dining area, perfect for hosting family or friends. Spacious kitchen with plentiful cabinetry, quartz counters, stainless steel appliances and a breakfast nook for enjoying your morning coffee or tea. Sprawling master with an ensuite full bath. The second and third bedrooms are ample size and are divided by another full bathroom off the hallway. Both baths are detailed with stone flooring, freshly painted cabinets and vanity mirrors, new lighting with the hall bath offering a double sink vanity. Laundry/Mud room is ideal for housing shoes, coats, etc., - helping to keep the rest of the house tiddy! All appliances included. Double pane windows, recess lighting throughout, an abundance of storage within the home as well as attic space in both the house and garage. The home is perfectly situated on the lot to enjoy the outdoor space in the front yard, parking and backyard. Hedges line the driveway for ultimate privacy. Enough driveway parking to easily fit 4 cars. Carport multi-functions as an overhang to host parties. Single car garage with attached flex room that could be used as a workshop, home gym, arts and crafts room for kids. Potential to turn the garage into an ADU. The dreamy backyard offers low maintenance landscaping with a turf lawn, herb garden, meyer lemon tree and a lime tree. Enjoy summer days grilling and cool evenings around the pit fire grill. NEW interior and exterior paint, NEW wood-like flooring, NEW Sprinkler Timer, NEW Ceiling lighting, New Dishwasher, Newer Hot Water Heater and much more! Fireplace was re-built in 2014. Just a few blocks from Jackson Elementary, a dual language stem school. Minutes to all the best attractions Altadena has to offer, such as Highlight Coffee, HomeState, Perry's, Unincorporated Coffee, Pizza of Venice, Millard Canyon Hiking Trails, Public Displays of Altadena and more! Close proximity to JPL and easy access to the 210 & 134 fwy. With new amenities constantly opening, Altadena offers a sought after community!
Location
State CA
County Los Angeles
Area Altadena (91001)
Zoning LCR2YY
Interior
Interior Features Recessed Lighting
Cooling Central Forced Air
Flooring Laminate
Fireplaces Type FP in Family Room, Gas
Equipment Dishwasher, Disposal, Dryer, Refrigerator, Washer, Gas Oven
Appliance Dishwasher, Disposal, Dryer, Refrigerator, Washer, Gas Oven
Laundry Laundry Room
Exterior
Garage Garage
Garage Spaces 1.0
Community Features Horse Trails
Complex Features Horse Trails
Utilities Available Electricity Connected, Natural Gas Connected, Sewer Connected
View Mountains/Hills
Total Parking Spaces 9
Building
Lot Description Sprinklers In Front
Story 1
Lot Size Range 4000-7499 SF
Sewer Public Sewer
Water Public
Level or Stories 1 Story
Construction Status Turnkey
Others
Monthly Total Fees $54
Acceptable Financing Conventional, Cash To New Loan
Listing Terms Conventional, Cash To New Loan
Special Listing Condition Standard
Read Less Info
Want to know what your home might be worth? Contact us for a FREE valuation!

Our team is ready to help you sell your home for the highest possible price ASAP

Bought with Cynthia Luczyski • DPP








