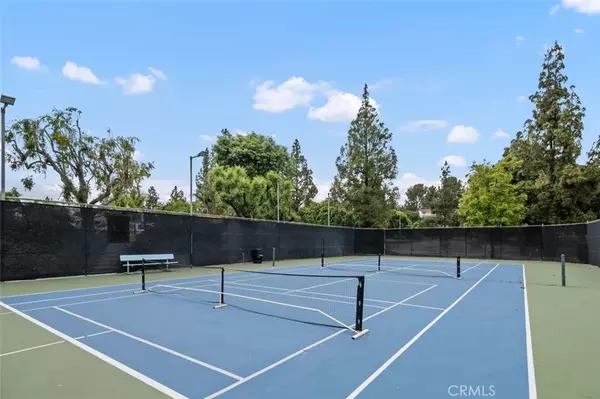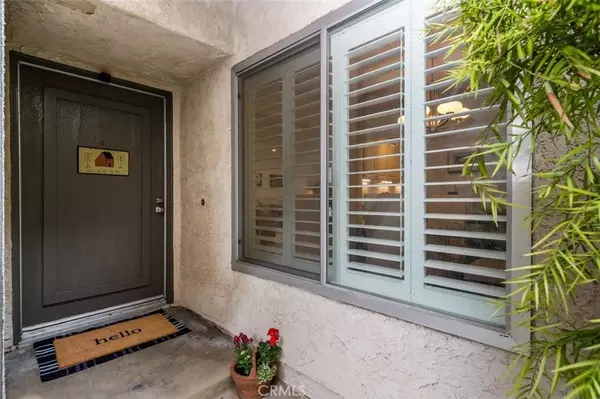$810,000
$799,000
1.4%For more information regarding the value of a property, please contact us for a free consultation.
3 Beds
2.5 Baths
1,679 SqFt
SOLD DATE : 08/09/2023
Key Details
Sold Price $810,000
Property Type Townhouse
Sub Type Townhome
Listing Status Sold
Purchase Type For Sale
Square Footage 1,679 sqft
Price per Sqft $482
MLS Listing ID SR23097857
Sold Date 08/09/23
Bedrooms 3
Full Baths 2
Half Baths 1
HOA Fees $461/mo
Year Built 1983
Property Sub-Type Townhome
Property Description
EXQUISITELY RENOVATED 3 BEDROOM/2.5 BATH TOWNHOME IN PRIME PORTER RANCH. Located in gated View Ridge community, directly across the street from the Porter Valley Country Club. Just under 1700 sqft, this move-in ready townhome has upgrades and modernized features that are beyond compare. Upon entry, this light & bright open floorplan affords views into main living areas, including living room, kitchen, dining room, and breakfast nook. The kitchen features include granite countertops with large buffet-style breakfast bar, top of the line stainless steel appliances, including new gas range/stove, custom tile backsplash, and an excess of upgraded cabinetry for all of your storage needs. This home boasts two eating areas: a formal dining room to the right of the kitchen, and a large breakfast nook, surrounded by windows and overlooking the patio, to the left. Other features include light wide-planked wood flooring, both upstairs and downstairs, including the stairwell, plantation shutters, crown molding, recessed lighting, and ceiling fans in all bedrooms. The primary bedroom has glass sliding doors to a balcony that overlooks the backyard, a walk-in closet with built-in organizers, a renovated bathroom with walk-in shower and glass enclosure, dual-sink quartz vanity, and modern finishes. Across the upstairs landing are two spacious bedrooms, and a shared bathroom. The townhome has a large patio deck and fenced backyard, perfect for outdoor dining, watching the kids play, and most importantly, a quiet private retreat. There is a 2-car attached garage with direct access to home,
Location
State CA
County Los Angeles
Zoning LAR3
Direction From Rinaldi, left on Beckford, left on Index, straight onto Lahey
Interior
Interior Features Granite Counters, Recessed Lighting
Heating Forced Air Unit
Cooling Central Forced Air
Flooring Tile, Wood
Fireplaces Type FP in Living Room, Gas
Fireplace No
Appliance Dishwasher, Dryer, Microwave, Washer, Gas Oven, Vented Exhaust Fan, Gas Range
Exterior
Parking Features Direct Garage Access, Garage - Single Door, Garage Door Opener
Garage Spaces 2.0
Fence Wood
Pool Community/Common, Association
Amenities Available Call for Rules, Controlled Access, Playground, Pool
View Y/N Yes
Water Access Desc Public
View Neighborhood, City Lights
Roof Type Tile/Clay
Porch Deck, Concrete
Total Parking Spaces 4
Building
Story 2
Sewer Public Sewer
Water Public
Level or Stories 2
Others
HOA Name View Ridge Townhomes
Special Listing Condition Standard
Read Less Info
Want to know what your home might be worth? Contact us for a FREE valuation!

Our team is ready to help you sell your home for the highest possible price ASAP

Bought with Jaime Avilez XPERT HOME LENDING, INC.








