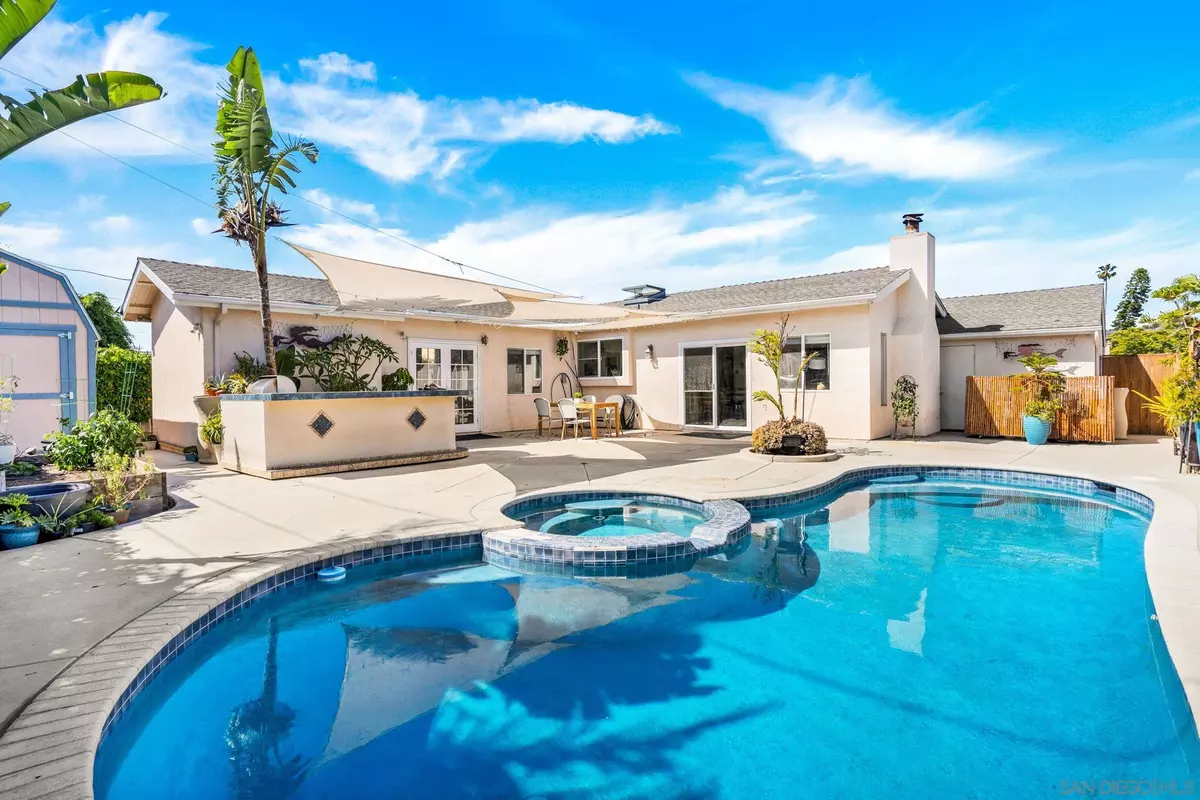$1,335,000
$1,390,000
4.0%For more information regarding the value of a property, please contact us for a free consultation.
3 Beds
2 Baths
1,824 SqFt
SOLD DATE : 08/11/2023
Key Details
Sold Price $1,335,000
Property Type Single Family Home
Sub Type Detached
Listing Status Sold
Purchase Type For Sale
Square Footage 1,824 sqft
Price per Sqft $731
Subdivision Bay Park
MLS Listing ID 230011079
Sold Date 08/11/23
Style Detached
Bedrooms 3
Full Baths 2
HOA Y/N No
Year Built 1953
Property Description
SELLER VERY MOTIVATED. Will consider all offers. Beautiful home with unique floorplan with raised kitchen. Not a flip, quality custom remodel. Must see. If you are looking for a large kitchen with lots of counter space, we have it. If you want a bright open primary bedroom with vaulted ceilings, two walk in closets, French doors opening to pool, we have it. If a huge walk-in shower with dual shower heads and sinks is calling your name, we have it. If you have been dreaming of lazy pool days or summer pool parties with this heated pool/spa, this home is a must see. So much to offer. Family room with vaulted ceilings and fireplace. Separate dining area for family and friend dinner gatherings. Built in office/desk area to work from home. Central HVAC. Cannot beat the LOCATION. Close to everything you could want. Minutes from Grocery, restaurants, Mission Bay and freeways, 15 minutes to airport, beach and downtown. Great for rental investment, airbnb. Potential bay views with rooftop deck or second story addition. Sunsets, fireworks, ocean breeze.
Location
State CA
County San Diego
Community Bay Park
Area Clairemont Mesa (92117)
Rooms
Family Room 14x12
Master Bedroom 20x13
Bedroom 2 10x10
Bedroom 3 10x13
Living Room 19x15
Dining Room 13x10
Kitchen 14x13
Interior
Heating Natural Gas
Cooling Central Forced Air, Gas
Flooring Tile
Fireplaces Number 1
Fireplaces Type FP in Living Room
Equipment Dishwasher, Disposal, Dryer, Microwave, Pool/Spa/Equipment, Washer, 6 Burner Stove, Convection Oven, Double Oven, Gas Oven, Gas Stove, Barbecue, Counter Top
Appliance Dishwasher, Disposal, Dryer, Microwave, Pool/Spa/Equipment, Washer, 6 Burner Stove, Convection Oven, Double Oven, Gas Oven, Gas Stove, Barbecue, Counter Top
Laundry Closet Full Sized
Exterior
Exterior Feature Stucco
Garage Attached
Garage Spaces 1.0
Fence Partial
Pool Below Ground
Roof Type Composition
Total Parking Spaces 5
Building
Lot Description Public Street, Sidewalks, Street Paved
Lot Size Range 4000-7499 SF
Sewer Sewer Connected
Water Meter on Property
Architectural Style Traditional
Level or Stories Split Level
Others
Ownership Fee Simple
Acceptable Financing Cal Vet, Cash, Conventional, FHA, VA
Listing Terms Cal Vet, Cash, Conventional, FHA, VA
Read Less Info
Want to know what your home might be worth? Contact us for a FREE valuation!

Our team is ready to help you sell your home for the highest possible price ASAP

Bought with KC Rentfro • Swell Property








