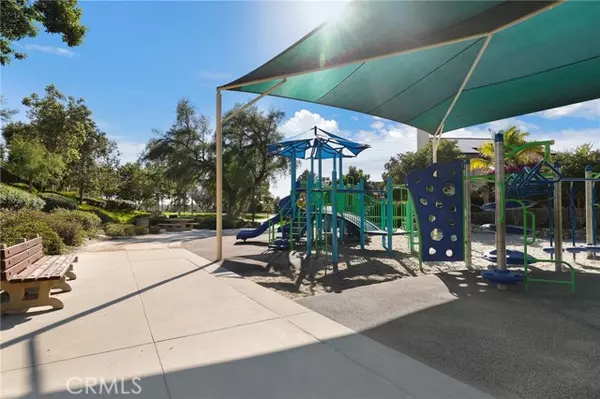$825,000
$799,999
3.1%For more information regarding the value of a property, please contact us for a free consultation.
3 Beds
3 Baths
1,349 SqFt
SOLD DATE : 08/11/2023
Key Details
Sold Price $825,000
Property Type Condo
Listing Status Sold
Purchase Type For Sale
Square Footage 1,349 sqft
Price per Sqft $611
MLS Listing ID OC23115215
Sold Date 08/11/23
Style All Other Attached
Bedrooms 3
Full Baths 2
Half Baths 1
HOA Fees $325/mo
HOA Y/N Yes
Year Built 2000
Property Description
Welcome to 5 Harwick Ct, located in the desirable Sycamore Grove community of Ladera Ranch. As you enter the home, you'll be greeted by the elegance of luxury vinyl plank floors and crown molding. The spacious living room is adorned with a cozy fireplace and a built-in, providing a comfortable and inviting space for relaxation. The kitchen is well-appointed with beautiful quartz counters, white cabinets, and stainless steel appliances. On the first level, you'll find a convenient powder room and direct access to the two-car garage, offering ease and convenience for everyday living. Upstairs, the primary bedroom includes an en suite bathroom with dual sinks and a walk-in closet. Two additional bedrooms share a full hall bathroom and an upstairs office nook. The tranquil backyard is an ideal space for outdoor dining, relaxation, and enjoying the beautiful Southern California weather. Residents of this community have access to a private community pool and a nearby park. Living in Ladera Ranch grants you access to the resort-like amenities the area has to offer. These amenities include high-speed internet, 15 pools, splash parks, a skate park, community garden, clubhouses, and hiking and biking trails. The community also hosts a variety of exciting events such as concerts in the park, parades, 4th of July fireworks, a spring fair, family campout, holiday tree lightings, and a secure dog park.
Welcome to 5 Harwick Ct, located in the desirable Sycamore Grove community of Ladera Ranch. As you enter the home, you'll be greeted by the elegance of luxury vinyl plank floors and crown molding. The spacious living room is adorned with a cozy fireplace and a built-in, providing a comfortable and inviting space for relaxation. The kitchen is well-appointed with beautiful quartz counters, white cabinets, and stainless steel appliances. On the first level, you'll find a convenient powder room and direct access to the two-car garage, offering ease and convenience for everyday living. Upstairs, the primary bedroom includes an en suite bathroom with dual sinks and a walk-in closet. Two additional bedrooms share a full hall bathroom and an upstairs office nook. The tranquil backyard is an ideal space for outdoor dining, relaxation, and enjoying the beautiful Southern California weather. Residents of this community have access to a private community pool and a nearby park. Living in Ladera Ranch grants you access to the resort-like amenities the area has to offer. These amenities include high-speed internet, 15 pools, splash parks, a skate park, community garden, clubhouses, and hiking and biking trails. The community also hosts a variety of exciting events such as concerts in the park, parades, 4th of July fireworks, a spring fair, family campout, holiday tree lightings, and a secure dog park.
Location
State CA
County Orange
Area Oc - Ladera Ranch (92694)
Interior
Interior Features Attic Fan, Recessed Lighting, Unfurnished
Cooling Central Forced Air, Whole House Fan
Flooring Carpet, Laminate, Linoleum/Vinyl
Fireplaces Type FP in Living Room, Gas
Equipment Dishwasher, Disposal, Microwave, Refrigerator, Washer, Gas Oven, Self Cleaning Oven, Gas Range
Appliance Dishwasher, Disposal, Microwave, Refrigerator, Washer, Gas Oven, Self Cleaning Oven, Gas Range
Laundry Closet Full Sized, Inside
Exterior
Garage Tandem, Direct Garage Access, Garage, Garage - Single Door
Garage Spaces 2.0
Fence Privacy, Wrought Iron
Pool Below Ground, Association, Fenced
Roof Type Shingle
Total Parking Spaces 2
Building
Lot Description Sidewalks
Story 2
Sewer Public Sewer
Water Public
Level or Stories 2 Story
Others
Monthly Total Fees $670
Acceptable Financing Cash, Conventional, FHA, VA, Cash To New Loan, Submit
Listing Terms Cash, Conventional, FHA, VA, Cash To New Loan, Submit
Special Listing Condition Standard
Read Less Info
Want to know what your home might be worth? Contact us for a FREE valuation!

Our team is ready to help you sell your home for the highest possible price ASAP

Bought with Peter McKernan • Primary Partners








