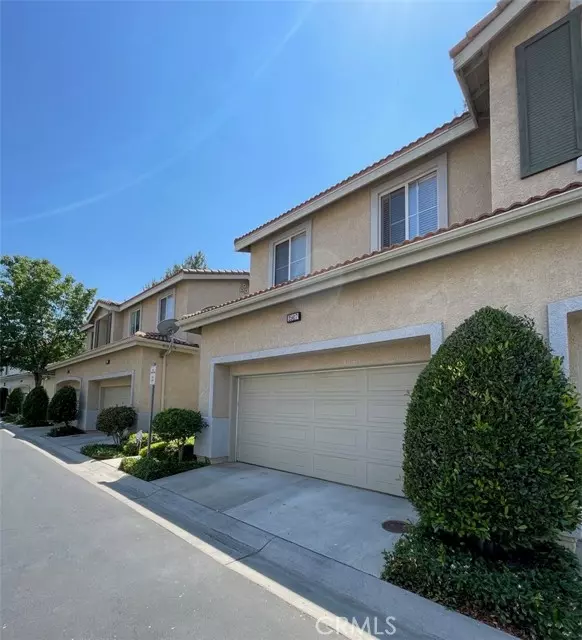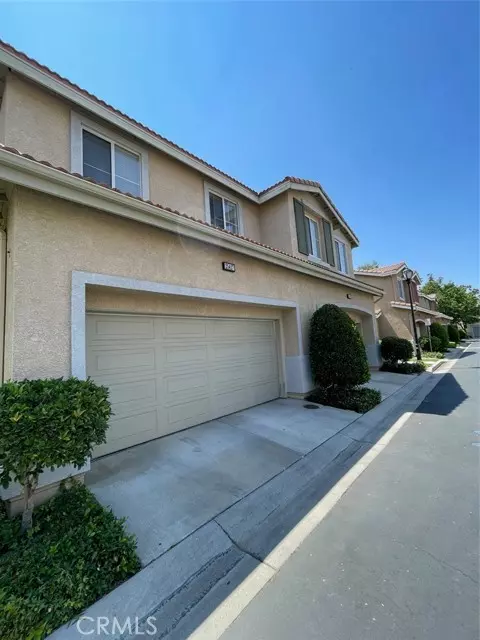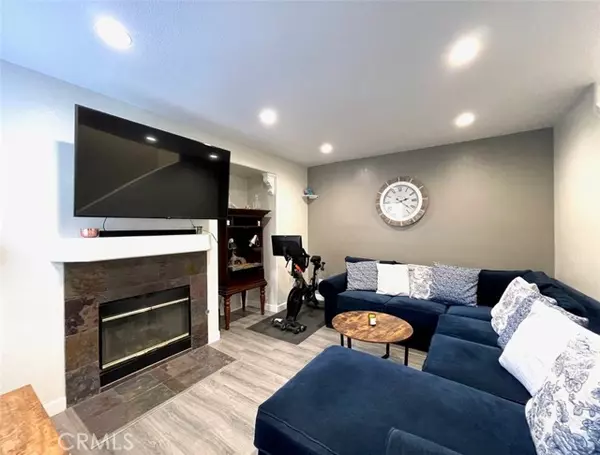$650,000
$599,999
8.3%For more information regarding the value of a property, please contact us for a free consultation.
3 Beds
3 Baths
1,684 SqFt
SOLD DATE : 08/17/2023
Key Details
Sold Price $650,000
Property Type Townhouse
Sub Type Townhome
Listing Status Sold
Purchase Type For Sale
Square Footage 1,684 sqft
Price per Sqft $385
MLS Listing ID SR23112996
Sold Date 08/17/23
Style Townhome
Bedrooms 3
Full Baths 3
Construction Status Turnkey
HOA Fees $295/mo
HOA Y/N Yes
Year Built 2000
Lot Size 10,180 Sqft
Acres 0.2337
Property Description
Check out this beautifully updated and spacious home located in the gated Oak Lane community of Santa Clarita. Home features 3 spacious beds with a loft and 2.5 baths. New laminate wood floors and recessed lighting throughout. Updated shaker style cabinets in kitchen with granite counters and backsplash. The laundry room has customized storage shelving. Lower level offers chandelier lighting in dining area, an expansive living room with fireplace, and a huge closet under the stairs for storage. Skylights at the top of the stairs lead you to the Bonus loft area that can be used as an office or study. Spectacular master suite with dual sinks, walk in shower, separate soaking tub, and custom built in shelving in walk-in-closet. New ceiling fans in rooms. Interior of the home was painted in 2021 and was recently touched up. Stamped concrete installed in the patio area makes it perfect for entertaining. Attached 2 Car Garage with side-by-side parking and Tons of Storage. NO MELLO ROOS. HOA Includes Security Gated Complex, Exterior Maintenance, Resort Style Pool & Spa Area, and Lush Mature Trees with Greenery Throughout the Complex. Plenty of Guest Parking. Located in an Excellent School District. This is a Prime Location with Easy Access to Both the 5 and 14 Freeways and is within close proximity to Downtown Newhall, the Metrolink Station, Circle J Ranch Park, Shopping, Restaurants, Schools, and Hiking Trails.
Check out this beautifully updated and spacious home located in the gated Oak Lane community of Santa Clarita. Home features 3 spacious beds with a loft and 2.5 baths. New laminate wood floors and recessed lighting throughout. Updated shaker style cabinets in kitchen with granite counters and backsplash. The laundry room has customized storage shelving. Lower level offers chandelier lighting in dining area, an expansive living room with fireplace, and a huge closet under the stairs for storage. Skylights at the top of the stairs lead you to the Bonus loft area that can be used as an office or study. Spectacular master suite with dual sinks, walk in shower, separate soaking tub, and custom built in shelving in walk-in-closet. New ceiling fans in rooms. Interior of the home was painted in 2021 and was recently touched up. Stamped concrete installed in the patio area makes it perfect for entertaining. Attached 2 Car Garage with side-by-side parking and Tons of Storage. NO MELLO ROOS. HOA Includes Security Gated Complex, Exterior Maintenance, Resort Style Pool & Spa Area, and Lush Mature Trees with Greenery Throughout the Complex. Plenty of Guest Parking. Located in an Excellent School District. This is a Prime Location with Easy Access to Both the 5 and 14 Freeways and is within close proximity to Downtown Newhall, the Metrolink Station, Circle J Ranch Park, Shopping, Restaurants, Schools, and Hiking Trails.
Location
State CA
County Los Angeles
Area Santa Clarita (91350)
Zoning SCUR3
Interior
Interior Features Granite Counters, Recessed Lighting
Cooling Central Forced Air
Flooring Laminate
Fireplaces Type FP in Family Room
Equipment Dishwasher, Microwave, Gas Range
Appliance Dishwasher, Microwave, Gas Range
Laundry Closet Full Sized, Inside
Exterior
Parking Features Garage
Garage Spaces 2.0
Pool Community/Common
View Mountains/Hills
Total Parking Spaces 2
Building
Lot Description Sidewalks
Story 2
Lot Size Range 7500-10889 SF
Sewer Public Sewer
Water Public
Level or Stories 2 Story
Construction Status Turnkey
Others
Monthly Total Fees $401
Acceptable Financing Submit
Listing Terms Submit
Special Listing Condition Standard
Read Less Info
Want to know what your home might be worth? Contact us for a FREE valuation!

Our team is ready to help you sell your home for the highest possible price ASAP

Bought with Tony Velazquez • Boulevard Estate Properties Inc.







