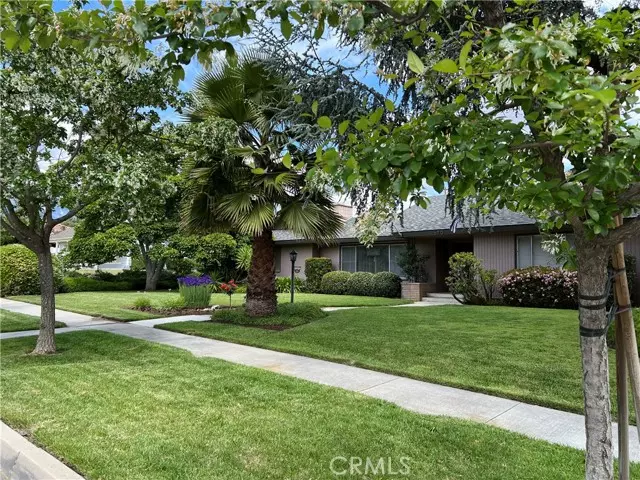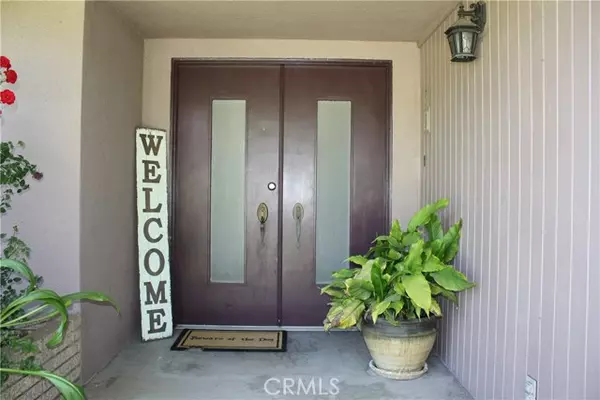$1,017,000
$949,800
7.1%For more information regarding the value of a property, please contact us for a free consultation.
4 Beds
3 Baths
2,272 SqFt
SOLD DATE : 08/11/2023
Key Details
Sold Price $1,017,000
Property Type Single Family Home
Sub Type Detached
Listing Status Sold
Purchase Type For Sale
Square Footage 2,272 sqft
Price per Sqft $447
MLS Listing ID IV23128338
Sold Date 08/11/23
Style Detached
Bedrooms 4
Full Baths 2
Half Baths 1
HOA Y/N No
Year Built 1962
Lot Size 0.344 Acres
Acres 0.3438
Property Description
Location, location, location! Welcome home. Spacious four bedroom home with two and a half bathrooms. Both Engineered and hardwood floors throughout, large living room with wood burning fireplace. Separate dining area with wood burning fireplace. Custom kitchen with spacious butcher block island with tons of storage throughout, GE Profile oven and GE Advantium convection/microwave oven, custom back splash,large pull out pantry, dedicated cookie sheet cabinet, two lazy susans to optimize your storage along with your own private 50's diner. Ceiling fans throughout, whole house fan with timer, smart thermostat, heat lamps in bathroom with double sink vanity, old charm linen cabinets, tubular skylights in hallway for natural lighting. Private backyard, perfectly manicured front (mature trees) and backyard including fruit trees (avocado, lime, lemon, blood orange) and your own private rose garden. Your new home is waiting for you to entertain and have your summer pool parties in the oversized custom salt water pool and spa. Two car garage with private secure parking with alley access. Close to all amenities, shopping (Colonies shopping center) and Victoria Gardens shopping and entertainment. Must see to totally appreciate all that this beautiful home has to offer.
Location, location, location! Welcome home. Spacious four bedroom home with two and a half bathrooms. Both Engineered and hardwood floors throughout, large living room with wood burning fireplace. Separate dining area with wood burning fireplace. Custom kitchen with spacious butcher block island with tons of storage throughout, GE Profile oven and GE Advantium convection/microwave oven, custom back splash,large pull out pantry, dedicated cookie sheet cabinet, two lazy susans to optimize your storage along with your own private 50's diner. Ceiling fans throughout, whole house fan with timer, smart thermostat, heat lamps in bathroom with double sink vanity, old charm linen cabinets, tubular skylights in hallway for natural lighting. Private backyard, perfectly manicured front (mature trees) and backyard including fruit trees (avocado, lime, lemon, blood orange) and your own private rose garden. Your new home is waiting for you to entertain and have your summer pool parties in the oversized custom salt water pool and spa. Two car garage with private secure parking with alley access. Close to all amenities, shopping (Colonies shopping center) and Victoria Gardens shopping and entertainment. Must see to totally appreciate all that this beautiful home has to offer.
Location
State CA
County San Bernardino
Area Upland (91784)
Interior
Interior Features Chair Railings, Granite Counters
Cooling Central Forced Air
Flooring Other/Remarks
Fireplaces Type FP in Dining Room, FP in Living Room
Equipment Dishwasher, Disposal
Appliance Dishwasher, Disposal
Laundry Laundry Room, Inside
Exterior
Garage Garage, Garage Door Opener
Garage Spaces 2.0
Pool Below Ground, Private
View Mountains/Hills, Peek-A-Boo
Roof Type Composition
Total Parking Spaces 2
Building
Lot Description Curbs, Sidewalks, Landscaped
Story 1
Sewer Public Sewer
Water Public
Level or Stories 1 Story
Others
Monthly Total Fees $42
Acceptable Financing Cash, Conventional, Submit
Listing Terms Cash, Conventional, Submit
Special Listing Condition Standard
Read Less Info
Want to know what your home might be worth? Contact us for a FREE valuation!

Our team is ready to help you sell your home for the highest possible price ASAP

Bought with Gilbert Rivera • Marketing Specialists








