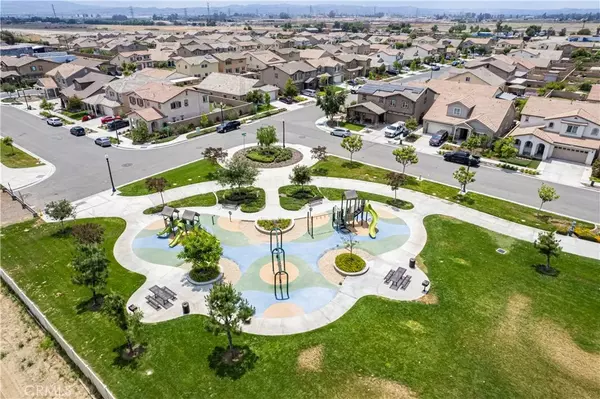$833,000
$828,000
0.6%For more information regarding the value of a property, please contact us for a free consultation.
4 Beds
3 Baths
2,467 SqFt
SOLD DATE : 08/04/2023
Key Details
Sold Price $833,000
Property Type Single Family Home
Sub Type Detached
Listing Status Sold
Purchase Type For Sale
Square Footage 2,467 sqft
Price per Sqft $337
MLS Listing ID CV23102175
Sold Date 08/04/23
Bedrooms 4
Full Baths 3
HOA Fees $90/mo
Year Built 2017
Property Sub-Type Detached
Property Description
Welcome to a great opportunity to live in the planned community of Ontario Ranch, where homes rarely come on the market. This stunning home boasts an expansive living space of 2,467 sq ft, offering ample room for comfortable living and entertaining. Featuring 5 bedrooms (4 plus a large office with a walk-in closet) and 3 full baths, this well-designed home built in 2017 is situated on a spacious 6,325 sq ft lot. With a tile roof and leased solar panels, this one-story residence is nestled in a desirable neighborhood, complemented by a beautiful park just around the corner. The upgraded backyard features a covered patio with 2 fans, exquisite landscaping, and hardscape, creating a perfect outdoor oasis for pets, children, and entertaining. As you step outside, you'll be greeted by stunning red and pink rose bushes visible through the dual pane windows with plantation shutters. The spacious great room with high ceilings encompasses the formal dining room, kitchen, and family room, providing a comfortable setting for gatherings of any size. The well-appointed kitchen showcases stainless steel appliances, a dishwasher, a convenient pantry, abundant cabinets, and a large island with ample seating. The primary bedroom is exceptionally spacious, offering views of the lovely backyard and featuring its own ensuite primary bath with a sunken tub, dual sinks, and a walk-in shower. Each of the other 4 bedrooms is generously sized and includes a large walk-in closet. Additional highlights include central air and heat, along with numerous amenities for convenience and comfort. The front
Location
State CA
County San Bernardino
Direction Go Riverside Dr N, make a R on Archibald and a R on Colonial and then a R on Bennington
Interior
Heating Forced Air Unit
Cooling Central Forced Air
Fireplace No
Appliance Dishwasher, Disposal, Refrigerator, Gas Stove
Exterior
Garage Spaces 2.0
Amenities Available Playground
View Y/N Yes
Water Access Desc Public
Building
Story 1
Sewer Public Sewer
Water Public
Level or Stories 1
Others
HOA Name Countryside
Special Listing Condition Standard
Read Less Info
Want to know what your home might be worth? Contact us for a FREE valuation!

Our team is ready to help you sell your home for the highest possible price ASAP

Bought with Peng Dong Century Commercial RE Services







