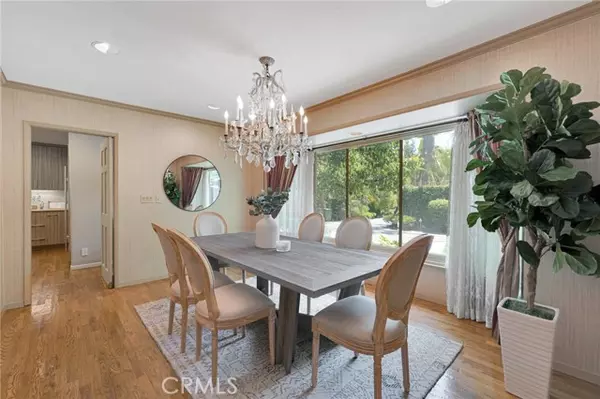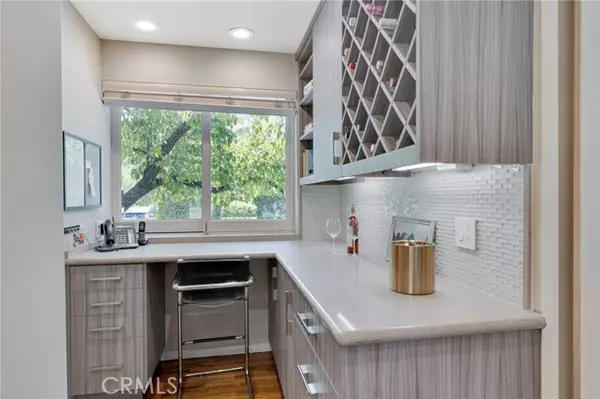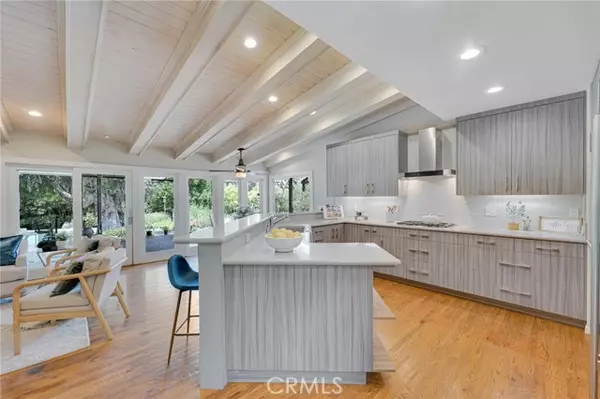$2,550,000
$2,499,900
2.0%For more information regarding the value of a property, please contact us for a free consultation.
4 Beds
3 Baths
3,245 SqFt
SOLD DATE : 08/08/2023
Key Details
Sold Price $2,550,000
Property Type Single Family Home
Sub Type Detached
Listing Status Sold
Purchase Type For Sale
Square Footage 3,245 sqft
Price per Sqft $785
MLS Listing ID SR23114756
Sold Date 08/08/23
Style Detached
Bedrooms 4
Full Baths 2
Half Baths 1
HOA Y/N No
Year Built 1958
Lot Size 0.469 Acres
Acres 0.4686
Property Description
Private Gates opens up to a spectacular home that is love at first sight. This beautiful home features a hardwood floor entry that leads to a bright open spacious home with it all. The huge kitchen will be the household gourmet's dream. It has everything you need, including a gas burner cooktop, built-in refrigerator and freezer, Stone countertops, breakfast bar and breakfast area, wine rack, large pantry, and office space too. This all opens to the family room with a fireplace and much more! A large living room with a fireplace also has room for a large dining area. A formal dining room could be the fourth bedroom that is shown in the tax assessor's records. Three large bedrooms include a massive master suite with huge walk-in closets, a fireplace, and so much more you have to see it to believe it. Last is the large backyard, like the garden of Eden with a beautiful patio for dining morning, noon, or night. The yard also features a spectacular pool and spa and other hideouts to relax in. This home has it all. Perfect for entertaining as well as relaxing too.
Private Gates opens up to a spectacular home that is love at first sight. This beautiful home features a hardwood floor entry that leads to a bright open spacious home with it all. The huge kitchen will be the household gourmet's dream. It has everything you need, including a gas burner cooktop, built-in refrigerator and freezer, Stone countertops, breakfast bar and breakfast area, wine rack, large pantry, and office space too. This all opens to the family room with a fireplace and much more! A large living room with a fireplace also has room for a large dining area. A formal dining room could be the fourth bedroom that is shown in the tax assessor's records. Three large bedrooms include a massive master suite with huge walk-in closets, a fireplace, and so much more you have to see it to believe it. Last is the large backyard, like the garden of Eden with a beautiful patio for dining morning, noon, or night. The yard also features a spectacular pool and spa and other hideouts to relax in. This home has it all. Perfect for entertaining as well as relaxing too.
Location
State CA
County Los Angeles
Area Encino (91316)
Zoning LARA
Interior
Interior Features Recessed Lighting, Stone Counters, Phone System
Cooling Central Forced Air
Fireplaces Type FP in Family Room, FP in Living Room, FP in Master BR
Equipment Dishwasher, Disposal, 6 Burner Stove, Double Oven, Freezer
Appliance Dishwasher, Disposal, 6 Burner Stove, Double Oven, Freezer
Laundry Laundry Room
Exterior
Parking Features Garage
Garage Spaces 2.0
Pool Below Ground, Private, Gunite, Heated
Total Parking Spaces 2
Building
Lot Description Landscaped
Story 1
Sewer Unknown
Water Public
Level or Stories Split Level
Others
Monthly Total Fees $46
Acceptable Financing Cash, Cash To New Loan
Listing Terms Cash, Cash To New Loan
Special Listing Condition Standard
Read Less Info
Want to know what your home might be worth? Contact us for a FREE valuation!

Our team is ready to help you sell your home for the highest possible price ASAP

Bought with NON LISTED AGENT • NON LISTED OFFICE







