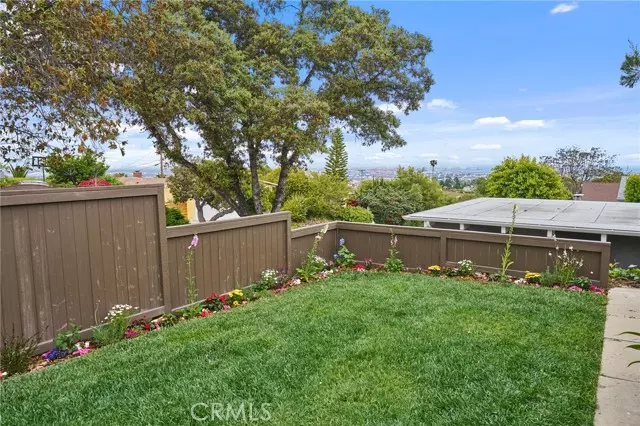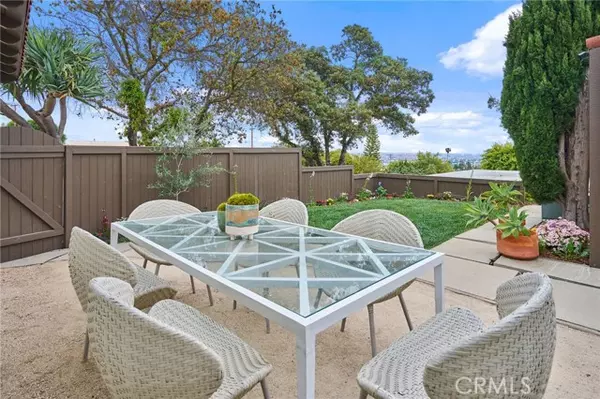$1,395,000
$1,339,000
4.2%For more information regarding the value of a property, please contact us for a free consultation.
4 Beds
2 Baths
1,512 SqFt
SOLD DATE : 08/03/2023
Key Details
Sold Price $1,395,000
Property Type Single Family Home
Sub Type Detached
Listing Status Sold
Purchase Type For Sale
Square Footage 1,512 sqft
Price per Sqft $922
MLS Listing ID PV23083916
Sold Date 08/03/23
Style Detached
Bedrooms 4
Full Baths 2
HOA Y/N No
Year Built 1956
Lot Size 6,848 Sqft
Acres 0.1572
Property Description
Welcome to 2130 Noble View Drive, an idyllic home featuring stunning sunrises and harbor views with 4 bedrooms, 2 bathrooms, a spacious gated front yard, a large private back patio, all located on a tranquil tree-lined street. As you step inside you'll be greeted by floor to ceiling windows accentuating the breathtaking views spanning throughout the living room and bonus room. This home is flooded with natural light highlighting the beautiful light oak wide plank flooring. The welcoming kitchen includes light wood cabinetry, breakfast bar and stainless steel appliances. The adjacent dining room includes a complimentary cozy wood burning fireplace opening up to the tiled family room with large windows to the back patio. The master retreat provides an en-suite bath with a walk-in frameless shower. Whether you're hosting gatherings or simple relaxation, the gated grassy front yard has room for children to run around and the secluded backyard patio nestled amidst mature low maintenance landscaping creates an ideal setting. Situated in the highly sought after Palos Verdes Peninsula, you'll have convenient access to explore local beaches, hiking trails, parks, golf courses, breathtaking coastline views, restaurants and shopping. Also located within the highly rated Palos Verdes Peninsula School District, you can provide your family with an exceptional education. Don't miss the opportunity to make this your dream home.
Welcome to 2130 Noble View Drive, an idyllic home featuring stunning sunrises and harbor views with 4 bedrooms, 2 bathrooms, a spacious gated front yard, a large private back patio, all located on a tranquil tree-lined street. As you step inside you'll be greeted by floor to ceiling windows accentuating the breathtaking views spanning throughout the living room and bonus room. This home is flooded with natural light highlighting the beautiful light oak wide plank flooring. The welcoming kitchen includes light wood cabinetry, breakfast bar and stainless steel appliances. The adjacent dining room includes a complimentary cozy wood burning fireplace opening up to the tiled family room with large windows to the back patio. The master retreat provides an en-suite bath with a walk-in frameless shower. Whether you're hosting gatherings or simple relaxation, the gated grassy front yard has room for children to run around and the secluded backyard patio nestled amidst mature low maintenance landscaping creates an ideal setting. Situated in the highly sought after Palos Verdes Peninsula, you'll have convenient access to explore local beaches, hiking trails, parks, golf courses, breathtaking coastline views, restaurants and shopping. Also located within the highly rated Palos Verdes Peninsula School District, you can provide your family with an exceptional education. Don't miss the opportunity to make this your dream home.
Location
State CA
County Los Angeles
Area Rancho Palos Verdes (90275)
Zoning RPRS-4
Interior
Cooling Central Forced Air
Fireplaces Type FP in Family Room
Laundry Laundry Room, Inside
Exterior
Garage Garage - Two Door
Garage Spaces 2.0
View Harbor, City Lights
Total Parking Spaces 2
Building
Lot Description Sidewalks
Story 1
Lot Size Range 4000-7499 SF
Sewer Public Sewer
Water Public
Level or Stories 1 Story
Others
Acceptable Financing Cash To New Loan
Listing Terms Cash To New Loan
Special Listing Condition Standard
Read Less Info
Want to know what your home might be worth? Contact us for a FREE valuation!

Our team is ready to help you sell your home for the highest possible price ASAP

Bought with NON LISTED AGENT • NON LISTED OFFICE








