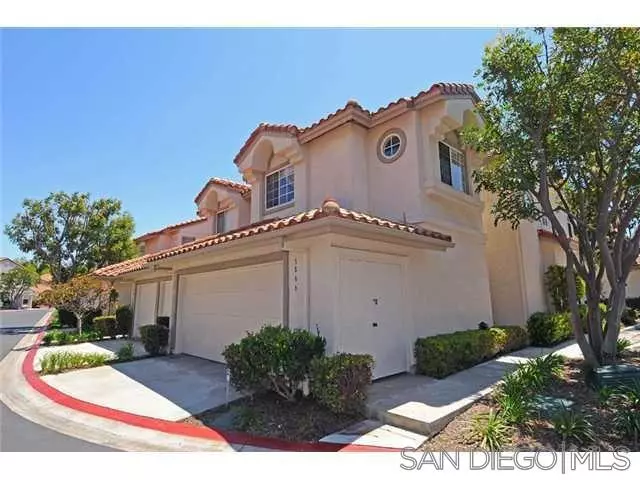$1,269,000
$1,269,000
For more information regarding the value of a property, please contact us for a free consultation.
3 Beds
3 Baths
1,604 SqFt
SOLD DATE : 07/31/2023
Key Details
Sold Price $1,269,000
Property Type Condo
Sub Type Condominium
Listing Status Sold
Purchase Type For Sale
Square Footage 1,604 sqft
Price per Sqft $791
Subdivision Carmel Valley
MLS Listing ID 230012521
Sold Date 07/31/23
Style Townhome
Bedrooms 3
Full Baths 2
Half Baths 1
HOA Fees $280/mo
HOA Y/N Yes
Year Built 1991
Lot Size 2.584 Acres
Acres 2.58
Property Description
Highly desirable townhome in Carmel Valley. It has been meticulously cared for and shows wonderfully. This 1,604 Sqft 3BR/2.5BA model is the largest floorplan at Pacifica. End unit nicely situated in the center of the complex, QUIET location. The living/dining room enjoys New flooring, plenty of windows, warm fireplace and patio access. The open kitchen has upgraded appliances, granite counters, breakfast area and serving bar. Downstairs also has a powder room bath that has granite counters and fixtures. Upstairs you'll find the generously sized master suite with vaulted ceilings, new carpet and three windows letting in plenty of natural light. Master bath has granite counters, dual sinks and tub/shower with Granite tile and frosted door. The second and third bedrooms are large and bright with big windows plus new carpet. The upstairs main bathroom has granite counters, fixtures and marble tub/shower surround. The sunny and private patio has tile flooring and mature landscaping. It's perfect for your morning coffee or enjoying some afternoon sun. This home has an attached roll up 2-car garage. Convenient access to Freeway I-5, Highway 56 and minutes away from Shopping, Beach, and Award winning School District ~ Solana Highland Elementary School, Carmel Valley Middle School, and Torrey Pine High School.
Location
State CA
County San Diego
Community Carmel Valley
Area Carmel Valley (92130)
Building/Complex Name Pacifica
Zoning R-1:SINGLE
Rooms
Family Room combo
Master Bedroom 16x12
Bedroom 2 12x10
Bedroom 3 11x10
Living Room 17x13
Dining Room 10x9
Kitchen 10x10
Interior
Heating Natural Gas
Fireplaces Number 1
Fireplaces Type FP in Living Room
Equipment Dishwasher, Disposal, Dryer, Garage Door Opener, Microwave, Range/Oven, Refrigerator, Washer
Appliance Dishwasher, Disposal, Dryer, Garage Door Opener, Microwave, Range/Oven, Refrigerator, Washer
Laundry Garage
Exterior
Exterior Feature Stucco
Parking Features Attached, Garage Door Opener
Garage Spaces 2.0
Fence Partial
Pool Community/Common
Roof Type Tile/Clay
Total Parking Spaces 2
Building
Story 2
Lot Size Range 0 (Common Interest)
Sewer Sewer Connected
Water Meter on Property
Level or Stories 2 Story
Others
Ownership Condominium
Monthly Total Fees $381
Acceptable Financing Cash, Conventional
Listing Terms Cash, Conventional
Read Less Info
Want to know what your home might be worth? Contact us for a FREE valuation!

Our team is ready to help you sell your home for the highest possible price ASAP

Bought with Andrew J Tseng • Coldwell Banker Realty







