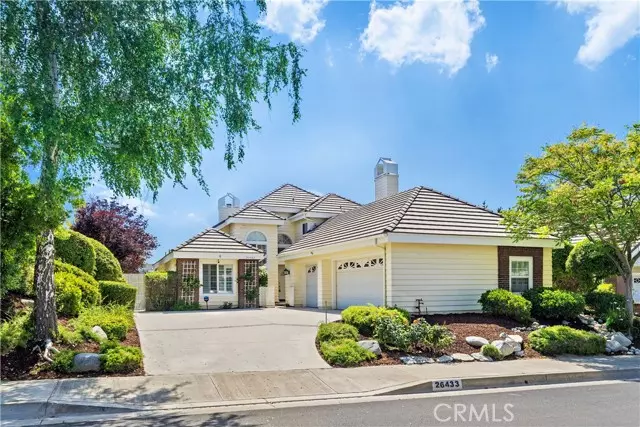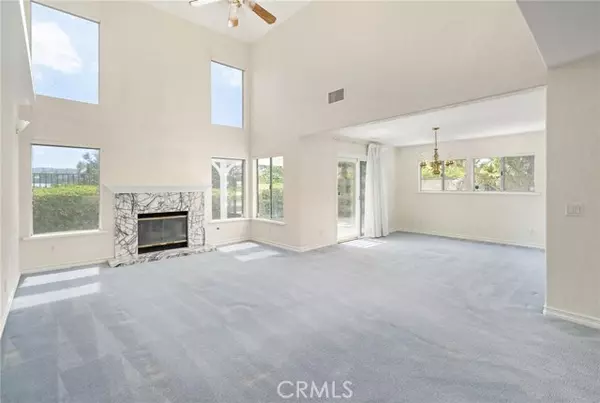$957,000
$989,000
3.2%For more information regarding the value of a property, please contact us for a free consultation.
3 Beds
3 Baths
2,120 SqFt
SOLD DATE : 08/01/2023
Key Details
Sold Price $957,000
Property Type Single Family Home
Sub Type Detached
Listing Status Sold
Purchase Type For Sale
Square Footage 2,120 sqft
Price per Sqft $451
MLS Listing ID SR23087170
Sold Date 08/01/23
Style Detached
Bedrooms 3
Full Baths 2
Half Baths 1
HOA Fees $67/mo
HOA Y/N Yes
Year Built 1988
Lot Size 6,792 Sqft
Acres 0.1559
Property Description
Live in one of the most sought-after locations in Santa Clarita Valley! The Summit in Valencia is the perfect location so many beautiful views, 3 pools, tennis courts, clubhouse, walking trails, Summit Park, low HOA, no mello roos, and convenient to so much! This spacious home with 2 living areas and 3 bedrooms offers privacy with no rear neighbors. This model offers the convenience and flexibility of two downstairs bedrooms as well as 1.5 main floor bathrooms. The home is ready for the next owner to make it their own. Move in and enjoy natural light flooding in from the many windows and doorways. Kitchen is updated with granite counters, white cabinets and a large bay window looking to the side yard greenery. The backyard is private and boasts fragrant jasmine as well as a built-in spa with waterfall. The home offers excellent storage and practicality with a spacious walk-in closet in the primary bedroom as well as closet built-ins in one of the downstairs bedrooms. Built-in desks are featured in both downstairs bedrooms. A huge under-staircase closet offers a great deal of additional storage or this space could turned into a wine cellar or kids clubhouse. Current owners created a workshop, which is heated and cooled, in the 3rd garage bay (square footage not included in total square footage) which can still be used as a garage space. Quick access to the 5 freeway, Valencia Town Center, award winning public schools and all the shopping, amenities and entertainment Valencia has to offer. Don't miss the fantastic opportunity to own in Valencia Summit!
Live in one of the most sought-after locations in Santa Clarita Valley! The Summit in Valencia is the perfect location so many beautiful views, 3 pools, tennis courts, clubhouse, walking trails, Summit Park, low HOA, no mello roos, and convenient to so much! This spacious home with 2 living areas and 3 bedrooms offers privacy with no rear neighbors. This model offers the convenience and flexibility of two downstairs bedrooms as well as 1.5 main floor bathrooms. The home is ready for the next owner to make it their own. Move in and enjoy natural light flooding in from the many windows and doorways. Kitchen is updated with granite counters, white cabinets and a large bay window looking to the side yard greenery. The backyard is private and boasts fragrant jasmine as well as a built-in spa with waterfall. The home offers excellent storage and practicality with a spacious walk-in closet in the primary bedroom as well as closet built-ins in one of the downstairs bedrooms. Built-in desks are featured in both downstairs bedrooms. A huge under-staircase closet offers a great deal of additional storage or this space could turned into a wine cellar or kids clubhouse. Current owners created a workshop, which is heated and cooled, in the 3rd garage bay (square footage not included in total square footage) which can still be used as a garage space. Quick access to the 5 freeway, Valencia Town Center, award winning public schools and all the shopping, amenities and entertainment Valencia has to offer. Don't miss the fantastic opportunity to own in Valencia Summit!
Location
State CA
County Los Angeles
Area Valencia (91355)
Interior
Cooling Central Forced Air, Electric, Gas
Fireplaces Type FP in Family Room, FP in Living Room, Gas
Equipment Dryer, Washer
Appliance Dryer, Washer
Laundry Laundry Room
Exterior
Garage Spaces 3.0
Pool Below Ground, Association
View Neighborhood
Total Parking Spaces 3
Building
Lot Description Curbs, Sidewalks, Landscaped
Story 2
Lot Size Range 4000-7499 SF
Sewer Public Sewer
Water Public
Level or Stories 2 Story
Others
Monthly Total Fees $196
Acceptable Financing Cash, Conventional, Cash To New Loan
Listing Terms Cash, Conventional, Cash To New Loan
Special Listing Condition Standard
Read Less Info
Want to know what your home might be worth? Contact us for a FREE valuation!

Our team is ready to help you sell your home for the highest possible price ASAP

Bought with Chona Aros • Pinnacle Estate Properties, Inc.







