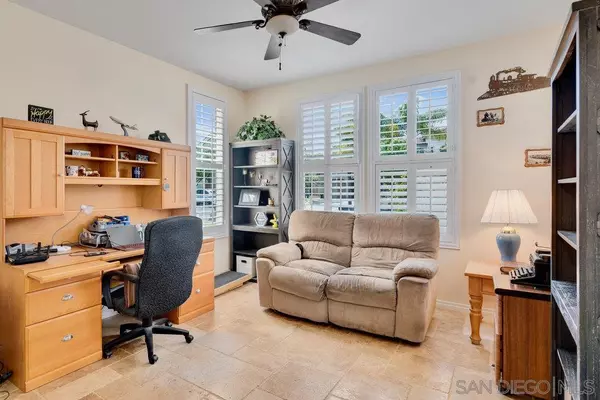$1,450,000
$1,500,000
3.3%For more information regarding the value of a property, please contact us for a free consultation.
4 Beds
4 Baths
3,971 SqFt
SOLD DATE : 07/28/2023
Key Details
Sold Price $1,450,000
Property Type Single Family Home
Sub Type Detached
Listing Status Sold
Purchase Type For Sale
Square Footage 3,971 sqft
Price per Sqft $365
Subdivision Southeast Escondido
MLS Listing ID 230011878
Sold Date 07/28/23
Style Detached
Bedrooms 4
Full Baths 3
Half Baths 1
Construction Status Turnkey,Updated/Remodeled
HOA Fees $337/mo
HOA Y/N Yes
Year Built 2006
Lot Size 0.455 Acres
Acres 0.46
Property Description
Welcome to this magnificent Tuscan-style home located within the Rancho Vistamonte gated community. This exquisite property, encompassing 4 bed & 3.5 baths, offers a luxurious and private living experience on a spacious .46 acre lot. As you step inside, you will be immediately captivated by the meticulous attention to detail. The kitchen is designed with a double oven that caters to your gourmet needs. The countertops, adorned with beautiful Corian, perfectly complement the travertine backsplash, creating a stunning aesthetic. Well-appointed cabinetry provides ample storage space, keeping your kitchen organized and clutter-free. The family room features newly installed flooring, and bedrooms have had new carpets installed. A spacious primary bedroom offers a sitting area and dual vanities and closets. Bathrooms throughout have been updated featuring Kohler fixtures. Step into the backyard oasis, where you'll find a pristine pool and a rejuvenating Jacuzzi, perfect for unwinding during warm summer days or hosting memorable gatherings. The fire pit adds a touch of coziness, creating an inviting atmosphere for intimate conversations. BBQ island allows for effortless outdoor cooking and entertaining and the meticulously landscaped grounds feature stone pavers leading to the pool, while a charming stone patio offers an idyllic spot for lounging and soaking up the sun. This property offers practical features including a three-car garage, full solar system, installed in 2015, new water heater, and 2 zone 2 ton compressor AC. Don't miss the opportunity to make this your dream home!
Schools: San Pasqual Union District School and the High School is your choice of San Pasqual or Orange Glen High Schools (both a part of the Escondido High School District System). Home has two zones with a brand new A/C compressor and all other items up to recent CA code, just added 4 new pool solar pads -- so solar water the pool is up to industry standards and home is built to fire standards for protection against wildfires.
Location
State CA
County San Diego
Community Southeast Escondido
Area Escondido (92027)
Rooms
Family Room 21x16
Master Bedroom 14x17
Bedroom 2 13x11
Bedroom 3 12x11
Bedroom 4 11x14
Living Room 14x15
Dining Room 13x13
Kitchen 7x15
Interior
Interior Features Balcony, Ceiling Fan, Open Floor Plan, Shower, Kitchen Open to Family Rm
Heating Natural Gas
Cooling Central Forced Air, Zoned Area(s)
Equipment Dishwasher, Disposal, Dryer, Garage Door Opener, Microwave, Pool/Spa/Equipment, Refrigerator, Solar Panels, Washer, Double Oven, Electric Oven, Gas Stove, Barbecue, Counter Top, Gas Cooking
Appliance Dishwasher, Disposal, Dryer, Garage Door Opener, Microwave, Pool/Spa/Equipment, Refrigerator, Solar Panels, Washer, Double Oven, Electric Oven, Gas Stove, Barbecue, Counter Top, Gas Cooking
Laundry Laundry Room
Exterior
Exterior Feature Stone, Stucco
Garage Attached, Garage, Garage - Front Entry, Garage Door Opener
Garage Spaces 3.0
Fence Full
Pool Below Ground, Private, Heated with Gas, Solar Heat, Heated
Community Features Gated Community
Complex Features Gated Community
Utilities Available Electricity Connected, Sewer Connected, Water Connected
View Mountains/Hills, Neighborhood
Roof Type Tile/Clay
Total Parking Spaces 5
Building
Story 2
Lot Size Range .25 to .5 AC
Sewer Sewer Connected
Water Meter on Property
Level or Stories 2 Story
Construction Status Turnkey,Updated/Remodeled
Schools
Elementary Schools San Pasqual Union School District
Others
Ownership Fee Simple
Monthly Total Fees $340
Acceptable Financing Cash, Conventional
Listing Terms Cash, Conventional
Read Less Info
Want to know what your home might be worth? Contact us for a FREE valuation!

Our team is ready to help you sell your home for the highest possible price ASAP

Bought with Christopher C. Gallagher • Berkshire Hathaway HomeServices California Properties








