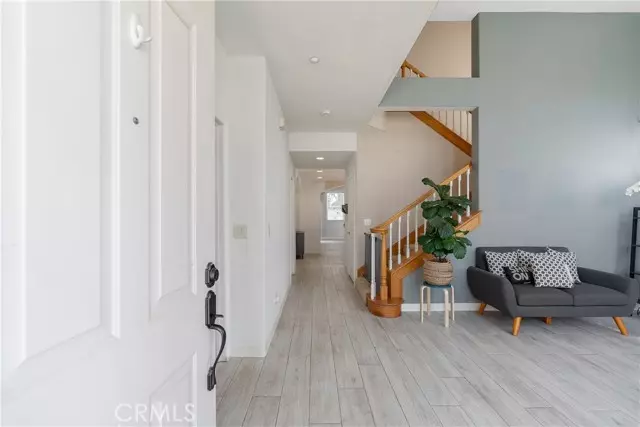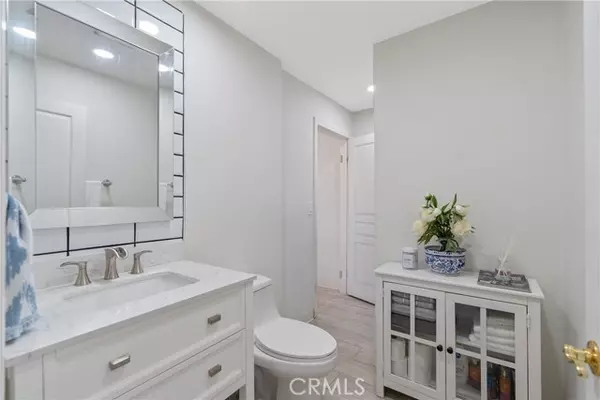$825,000
$775,000
6.5%For more information regarding the value of a property, please contact us for a free consultation.
4 Beds
3 Baths
1,926 SqFt
SOLD DATE : 07/28/2023
Key Details
Sold Price $825,000
Property Type Single Family Home
Sub Type Detached
Listing Status Sold
Purchase Type For Sale
Square Footage 1,926 sqft
Price per Sqft $428
MLS Listing ID SR23109424
Sold Date 07/28/23
Style Detached
Bedrooms 4
Full Baths 3
HOA Fees $320/mo
HOA Y/N Yes
Year Built 2001
Lot Size 2.484 Acres
Acres 2.4838
Property Description
Proud to offer 7101 Oso Ave #5 in a highly desirable and exclusive Winnetka neighborhood with only 16 homes in the community! Enter the privately owned cul-de-sac to be greeted by newer built 2 story homes enclosed with white picket fences! This home boasts a wonderful floor-plan with 2-side yards, a front yard as well as spacious living quarters. Enter the front doors to the high ceiling living Room filled with natural light from the picturesque front facing windows. You will also find a gas fireplace in the living room! Other features of the main floor include an office/bedroom + additional converted bedroom, bath, and spacious kitchen which is open to a versatile secondary living space. Head up stairs to the remaining 3 bedrooms including a primary suite w/ spacious bathroom and soaking tub, as well as two bedrooms sharing a Jack-N-Jill style full bathroom. The back portion of the property has Gated Access to 2-Car Attached Garage with an extra Outside Parking Space for additional parking.
Proud to offer 7101 Oso Ave #5 in a highly desirable and exclusive Winnetka neighborhood with only 16 homes in the community! Enter the privately owned cul-de-sac to be greeted by newer built 2 story homes enclosed with white picket fences! This home boasts a wonderful floor-plan with 2-side yards, a front yard as well as spacious living quarters. Enter the front doors to the high ceiling living Room filled with natural light from the picturesque front facing windows. You will also find a gas fireplace in the living room! Other features of the main floor include an office/bedroom + additional converted bedroom, bath, and spacious kitchen which is open to a versatile secondary living space. Head up stairs to the remaining 3 bedrooms including a primary suite w/ spacious bathroom and soaking tub, as well as two bedrooms sharing a Jack-N-Jill style full bathroom. The back portion of the property has Gated Access to 2-Car Attached Garage with an extra Outside Parking Space for additional parking.
Location
State CA
County Los Angeles
Area Winnetka (91306)
Zoning LARD6
Interior
Cooling Central Forced Air
Fireplaces Type FP in Living Room
Laundry Garage
Exterior
Garage Spaces 2.0
Total Parking Spaces 2
Building
Lot Description Curbs
Story 2
Sewer Public Sewer
Water Public
Level or Stories 2 Story
Others
Monthly Total Fees $354
Acceptable Financing Conventional, FHA, Cash To New Loan
Listing Terms Conventional, FHA, Cash To New Loan
Special Listing Condition Standard
Read Less Info
Want to know what your home might be worth? Contact us for a FREE valuation!

Our team is ready to help you sell your home for the highest possible price ASAP

Bought with Heather Thompson-Morera • HomeSmart Evergreen Realty








