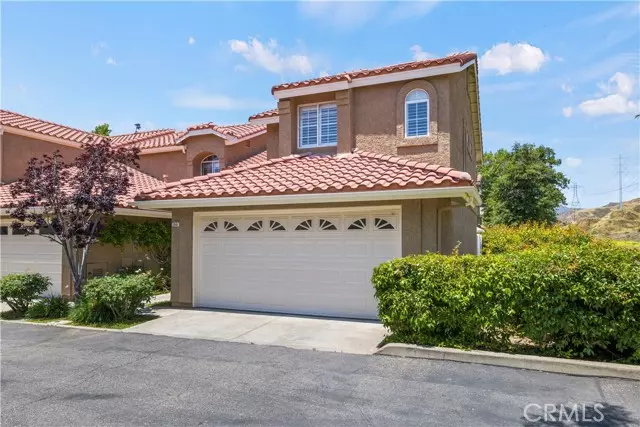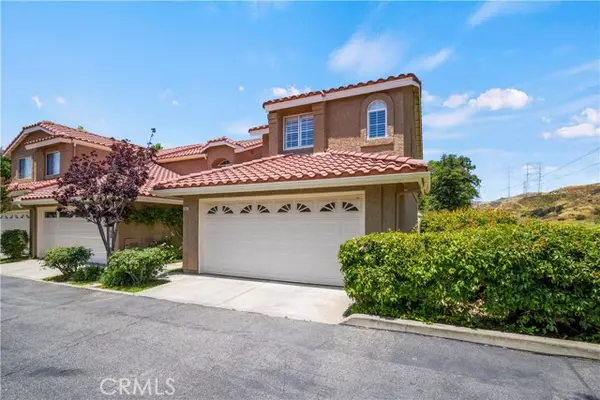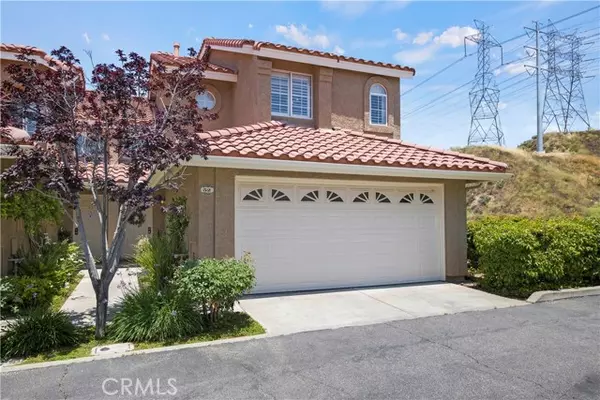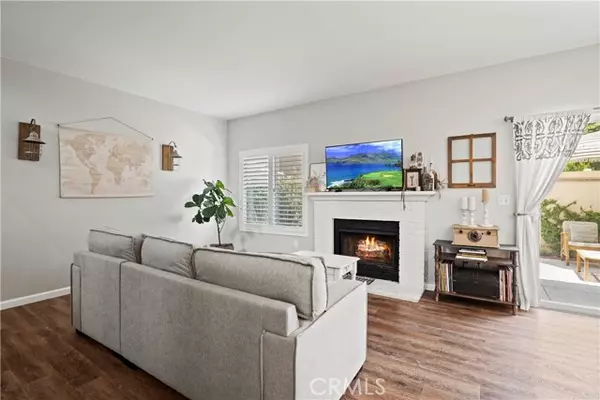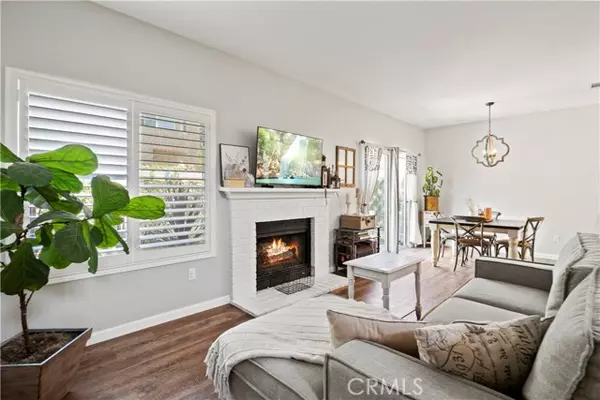$631,500
$610,000
3.5%For more information regarding the value of a property, please contact us for a free consultation.
3 Beds
3 Baths
1,341 SqFt
SOLD DATE : 07/28/2023
Key Details
Sold Price $631,500
Property Type Townhouse
Sub Type Townhome
Listing Status Sold
Purchase Type For Sale
Square Footage 1,341 sqft
Price per Sqft $470
MLS Listing ID SR23105834
Sold Date 07/28/23
Style Townhome
Bedrooms 3
Full Baths 3
HOA Fees $370/mo
HOA Y/N Yes
Year Built 1989
Lot Size 3.782 Acres
Acres 3.7819
Property Description
Welcome to this COMPLETELY remodeled townhome located in the heart of Saugus! Situated on a premium corner end lot, this property offers 3 bedrooms, 3 bathrooms, and a 2-car garage. True pride of ownership, this house is impressive, and picture perfect. Step inside and be amazed by the beautifully transformed kitchen that exceeds expectations. The kitchen features a tray ceiling with recessed lighting and modern pendant lights, creating a warm and inviting ambiance. With a deep basin sink, modern fixtures, custom cabinets, and luxurious quartz countertops, both style and functionality are ensured. The white subway tile backsplash adds a touch of sophistication, and the walk-in pantry with custom wood shelving provides ample storage space. Throughout the first and second floors, as well as the master bedroom and stairs, you'll find new LUXURY VINYL flooring. The entire house has been freshly painted with a neutral color palette that is fresh and modern but allows for personalization. The family room boasts a cozy fireplace. Enjoy all-new light fixtures throughout the whole house, including LED lighting and dimmable features, creating the perfect mood in every room. The garage has been freshly painted and equipped with smart features, including overhead storage and a smart TV mount on the accent wall, turning it into a versatile entertainment area. Laundry facilities are conveniently available. Upstairs, you'll find a large master bedroom with a huge walk-in closet, along with two spacious guest rooms and two COMPLETELY remodeled bathrooms. The bathrooms feature new toilets,
Welcome to this COMPLETELY remodeled townhome located in the heart of Saugus! Situated on a premium corner end lot, this property offers 3 bedrooms, 3 bathrooms, and a 2-car garage. True pride of ownership, this house is impressive, and picture perfect. Step inside and be amazed by the beautifully transformed kitchen that exceeds expectations. The kitchen features a tray ceiling with recessed lighting and modern pendant lights, creating a warm and inviting ambiance. With a deep basin sink, modern fixtures, custom cabinets, and luxurious quartz countertops, both style and functionality are ensured. The white subway tile backsplash adds a touch of sophistication, and the walk-in pantry with custom wood shelving provides ample storage space. Throughout the first and second floors, as well as the master bedroom and stairs, you'll find new LUXURY VINYL flooring. The entire house has been freshly painted with a neutral color palette that is fresh and modern but allows for personalization. The family room boasts a cozy fireplace. Enjoy all-new light fixtures throughout the whole house, including LED lighting and dimmable features, creating the perfect mood in every room. The garage has been freshly painted and equipped with smart features, including overhead storage and a smart TV mount on the accent wall, turning it into a versatile entertainment area. Laundry facilities are conveniently available. Upstairs, you'll find a large master bedroom with a huge walk-in closet, along with two spacious guest rooms and two COMPLETELY remodeled bathrooms. The bathrooms feature new toilets, modern, gorgeous vanities, reglazed tub/showers, and custom modern tile flooring. The guest bedrooms have premium carpet and updated lighting fixtures. Step outside to the fully landscaped backyard, designed to be both inviting and low-maintenance. With new concrete and turf, the outdoor space is stunning and functional. Enjoy privacy and tranquility with the fabricated Jasmin + Ivy trellises on the surrounding fencing that smell amazing. Located across from the HOA pool, gorgeous mountain views, Brock Canyon is a friendly community that can't wait to welcome you to your NextHome!
Location
State CA
County Los Angeles
Area Santa Clarita (91350)
Zoning SCUR3
Interior
Cooling Central Forced Air
Flooring Carpet, Linoleum/Vinyl
Fireplaces Type FP in Family Room
Equipment Dishwasher, Gas Oven, Gas Stove, Gas Range
Appliance Dishwasher, Gas Oven, Gas Stove, Gas Range
Laundry Garage
Exterior
Garage Spaces 2.0
Pool Below Ground, Community/Common, Association
View Mountains/Hills
Total Parking Spaces 2
Building
Lot Description Curbs
Story 2
Sewer Public Sewer
Water Public
Level or Stories 2 Story
Others
Monthly Total Fees $370
Acceptable Financing Cash, Conventional, Exchange, Cash To New Loan
Listing Terms Cash, Conventional, Exchange, Cash To New Loan
Special Listing Condition Standard
Read Less Info
Want to know what your home might be worth? Contact us for a FREE valuation!

Our team is ready to help you sell your home for the highest possible price ASAP

Bought with Diane Kauzlarich • Equity Union


