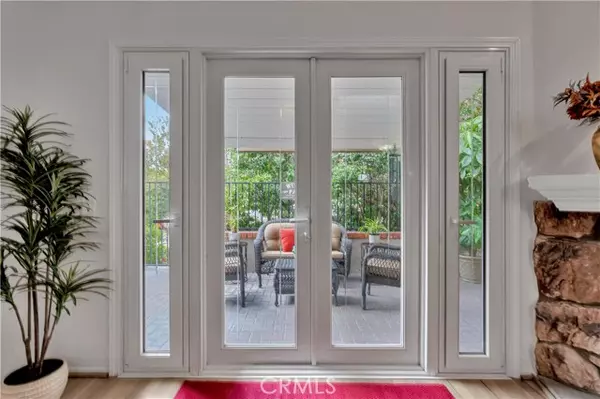$600,000
$575,000
4.3%For more information regarding the value of a property, please contact us for a free consultation.
2 Beds
3 Baths
1,499 SqFt
SOLD DATE : 07/28/2023
Key Details
Sold Price $600,000
Property Type Condo
Listing Status Sold
Purchase Type For Sale
Square Footage 1,499 sqft
Price per Sqft $400
MLS Listing ID CV23113753
Sold Date 07/28/23
Style All Other Attached
Bedrooms 2
Full Baths 2
Half Baths 1
HOA Fees $372/mo
HOA Y/N Yes
Year Built 1981
Lot Size 1,648 Sqft
Acres 0.0378
Property Description
Just in time for summer! Oak Arbor Villas (Planned Unit Development) within walking distance to the Claremont Village, Metrolink/Depot and the Claremont Colleges. This beautiful two-story, end unit home is located in one of the most desired locations within the community with a private entrance to the community pool and spa. This home has newer carpet and paint, with dual pane windows throughout to provide an abundance of natural light. The living room features a vaulted ceiling/sky light, and a gas burning fireplace. Half bath located at entry. Stunning French Doors open to the covered patio surrounded by trees for serenity and privacy. The kitchen has a pass-through opening to the dining area, tile counter tops and a large window with custom shutters. The upstairs features two very spacious bedrooms with their own en-suite bathrooms. The guest bedroom overlooks the patio and pool area. The primary bedroom features a walk-in closet, with custom built-ins. Sliding glass door leads to the oversized balcony with sunshades for extra privacy. The attached two-car garage has ample storage cabinets, overhead lighting and laundry hook-ups. The boiler room provides hot water for the community and is included in the $372.00 per month HOA dues, as well as landscaping, trash/recycle and pool maintenance. Within the last 10 years, all roofs were replaced, and the exterior of all units were painted. You deserve to love where you live. Welcome to Claremont.
Just in time for summer! Oak Arbor Villas (Planned Unit Development) within walking distance to the Claremont Village, Metrolink/Depot and the Claremont Colleges. This beautiful two-story, end unit home is located in one of the most desired locations within the community with a private entrance to the community pool and spa. This home has newer carpet and paint, with dual pane windows throughout to provide an abundance of natural light. The living room features a vaulted ceiling/sky light, and a gas burning fireplace. Half bath located at entry. Stunning French Doors open to the covered patio surrounded by trees for serenity and privacy. The kitchen has a pass-through opening to the dining area, tile counter tops and a large window with custom shutters. The upstairs features two very spacious bedrooms with their own en-suite bathrooms. The guest bedroom overlooks the patio and pool area. The primary bedroom features a walk-in closet, with custom built-ins. Sliding glass door leads to the oversized balcony with sunshades for extra privacy. The attached two-car garage has ample storage cabinets, overhead lighting and laundry hook-ups. The boiler room provides hot water for the community and is included in the $372.00 per month HOA dues, as well as landscaping, trash/recycle and pool maintenance. Within the last 10 years, all roofs were replaced, and the exterior of all units were painted. You deserve to love where you live. Welcome to Claremont.
Location
State CA
County Los Angeles
Area Claremont (91711)
Zoning CLRM3000*
Interior
Interior Features Tile Counters
Cooling Central Forced Air
Flooring Carpet, Laminate, Tile
Fireplaces Type FP in Living Room, Gas
Equipment Dishwasher, Disposal, Microwave, Electric Range
Appliance Dishwasher, Disposal, Microwave, Electric Range
Laundry Garage
Exterior
Garage Spaces 2.0
Fence Wrought Iron
Pool Below Ground, Community/Common
Utilities Available Sewer Connected
View Pool
Total Parking Spaces 2
Building
Lot Description Corner Lot, Curbs
Story 2
Lot Size Range 1-3999 SF
Sewer Public Sewer
Water Other/Remarks
Level or Stories 2 Story
Others
Monthly Total Fees $372
Acceptable Financing Conventional, Cash To New Loan
Listing Terms Conventional, Cash To New Loan
Special Listing Condition Standard
Read Less Info
Want to know what your home might be worth? Contact us for a FREE valuation!

Our team is ready to help you sell your home for the highest possible price ASAP

Bought with Paul Villarreal • First Team Real Estate








