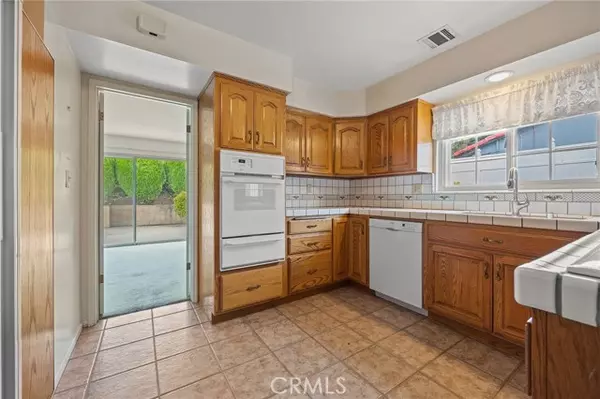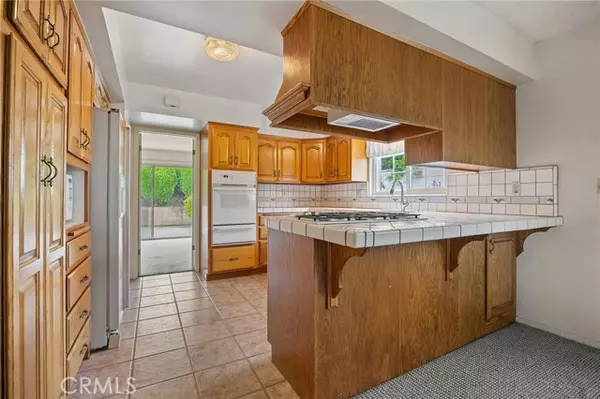$899,000
$899,000
For more information regarding the value of a property, please contact us for a free consultation.
4 Beds
2 Baths
1,970 SqFt
SOLD DATE : 07/27/2023
Key Details
Sold Price $899,000
Property Type Single Family Home
Sub Type Detached
Listing Status Sold
Purchase Type For Sale
Square Footage 1,970 sqft
Price per Sqft $456
MLS Listing ID PW23104945
Sold Date 07/27/23
Style Detached
Bedrooms 4
Full Baths 2
Construction Status Repairs Cosmetic
HOA Y/N No
Year Built 1963
Lot Size 10,480 Sqft
Acres 0.2406
Property Description
This single-level 4 bedroom 2 bath home is just waiting for your buyers to remodel! It has an open and airy floor plan. It features a Formal Living Room with a cozy fireplace, Formal Dining Room, the Kitchen opens to the Family Room area. Nice backyard with a patio and side yard for the kids and dogs to run and play. This home has been well-maintained. It is a corner lot located on a cul-de-sac. Close to the 60 & 605 Freeways. Property to be sold in "As-Is' Condition.
This single-level 4 bedroom 2 bath home is just waiting for your buyers to remodel! It has an open and airy floor plan. It features a Formal Living Room with a cozy fireplace, Formal Dining Room, the Kitchen opens to the Family Room area. Nice backyard with a patio and side yard for the kids and dogs to run and play. This home has been well-maintained. It is a corner lot located on a cul-de-sac. Close to the 60 & 605 Freeways. Property to be sold in "As-Is' Condition.
Location
State CA
County Los Angeles
Area Hacienda Heights (91745)
Zoning LCRA1L
Interior
Interior Features Tile Counters
Cooling Central Forced Air, Gas
Flooring Carpet, Linoleum/Vinyl, Tile
Fireplaces Type FP in Living Room, Gas
Equipment Dishwasher, Disposal, Microwave, Refrigerator, Gas Oven, Gas Range
Appliance Dishwasher, Disposal, Microwave, Refrigerator, Gas Oven, Gas Range
Laundry Garage
Exterior
Exterior Feature Stucco
Parking Features Direct Garage Access, Garage Door Opener
Garage Spaces 2.0
Fence Average Condition
Utilities Available Cable Connected, Natural Gas Connected, Phone Connected, Sewer Connected, Water Connected
Roof Type Asphalt
Total Parking Spaces 2
Building
Lot Description Corner Lot, Cul-De-Sac, Landscaped, Sprinklers In Front, Sprinklers In Rear
Story 1
Lot Size Range 7500-10889 SF
Sewer Public Sewer
Water Public
Architectural Style Traditional
Level or Stories 1 Story
Construction Status Repairs Cosmetic
Others
Monthly Total Fees $53
Acceptable Financing Cash, Conventional, FHA, VA, Cash To New Loan
Listing Terms Cash, Conventional, FHA, VA, Cash To New Loan
Special Listing Condition Standard
Read Less Info
Want to know what your home might be worth? Contact us for a FREE valuation!

Our team is ready to help you sell your home for the highest possible price ASAP

Bought with Connie Berduo • Coldwell Banker Alliance







