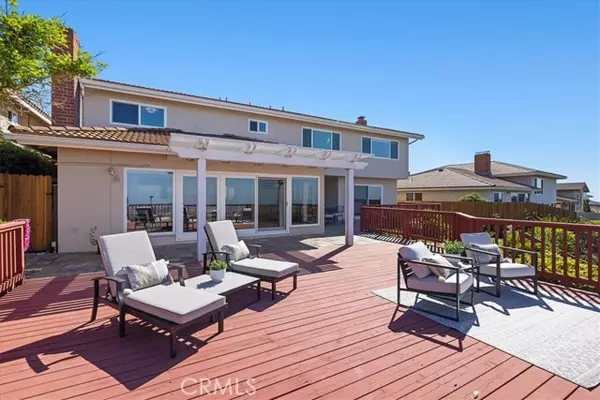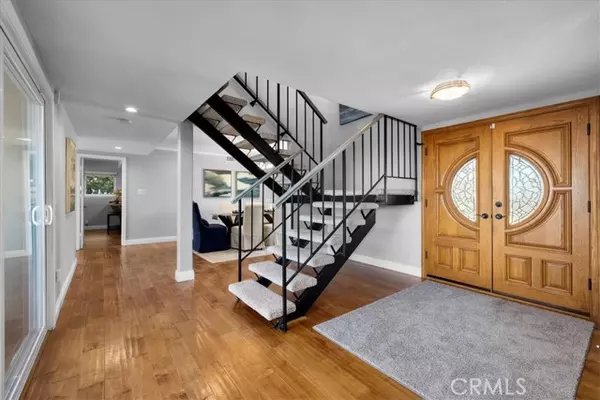$2,202,500
$2,198,000
0.2%For more information regarding the value of a property, please contact us for a free consultation.
4 Beds
3 Baths
3,068 SqFt
SOLD DATE : 07/26/2023
Key Details
Sold Price $2,202,500
Property Type Single Family Home
Sub Type Detached
Listing Status Sold
Purchase Type For Sale
Square Footage 3,068 sqft
Price per Sqft $717
MLS Listing ID SB23091783
Sold Date 07/26/23
Style Detached
Bedrooms 4
Full Baths 3
Construction Status Turnkey
HOA Y/N No
Year Built 1965
Lot Size 9,169 Sqft
Acres 0.2105
Property Description
Take in the captivating city light, mountain and ocean views from this updated 2-level home, complete with a showstopping deck that is a natural extension from the main living spaces. Recently painted inside and out with gorgeous hardwood floors, modern hardware and light fixtures, this home presents a move-in ready opportunity. Step through the dramatic double door front entry into the grand foyer with high ceilings, leading to the living room anchored by a cozy fireplace. Large windows flood the space with natural light, drawing your attention to the mesmerizing city views. Adjacent to the kitchen, a spacious formal dining area accommodates gatherings of any size, while a quaint breakfast nook nestled in the kitchen provides the ideal setting for casual meals. Unwind in the intimate family room, offering the perfect space for relaxation while you enjoy a fire in the brick fireplace. Sliding doors provide easy access to the expansive deck, extending your living space outdoors and offering an ideal spot to enjoy the breathtaking city & ocean views. Ascend the stairs to discover the spacious primary bedroom showcasing beautiful views, walk in-closet, and a dedicated bathroom featuring dual sinks, granite counters, recessed lighting and a separate tub. An open space just outside of the primary bedroom is a perfect place for a reading nook, art room or office. Three additional upstairs bedrooms capture the essence of the cityscape with their oversized windows which allow in an abundance of natural light. These bedrooms share an updated bathroom with a shower/tub combo, granite
Take in the captivating city light, mountain and ocean views from this updated 2-level home, complete with a showstopping deck that is a natural extension from the main living spaces. Recently painted inside and out with gorgeous hardwood floors, modern hardware and light fixtures, this home presents a move-in ready opportunity. Step through the dramatic double door front entry into the grand foyer with high ceilings, leading to the living room anchored by a cozy fireplace. Large windows flood the space with natural light, drawing your attention to the mesmerizing city views. Adjacent to the kitchen, a spacious formal dining area accommodates gatherings of any size, while a quaint breakfast nook nestled in the kitchen provides the ideal setting for casual meals. Unwind in the intimate family room, offering the perfect space for relaxation while you enjoy a fire in the brick fireplace. Sliding doors provide easy access to the expansive deck, extending your living space outdoors and offering an ideal spot to enjoy the breathtaking city & ocean views. Ascend the stairs to discover the spacious primary bedroom showcasing beautiful views, walk in-closet, and a dedicated bathroom featuring dual sinks, granite counters, recessed lighting and a separate tub. An open space just outside of the primary bedroom is a perfect place for a reading nook, art room or office. Three additional upstairs bedrooms capture the essence of the cityscape with their oversized windows which allow in an abundance of natural light. These bedrooms share an updated bathroom with a shower/tub combo, granite counters, and neutral cabinetry. Conveniently located near the Peninsula Center's dining and shopping options, this home also grants easy access to other amenities at the top of the hill. Moreover, its central position within the acclaimed Palos Verdes school district ensures a quick jaunt to elementary, middle, and high schools. At the end of each day, retreat to your own backyard oasis and relax on the spacious deck. Whether hosting gatherings, enjoying a morning coffee, or simply basking in the serenity, this elevated space seamlessly connects the indoors with the outdoors, offering a sublime retreat where you can immerse yourself in the dynamic energy of the city while savoring the tranquility of your surroundings.
Location
State CA
County Los Angeles
Area Rancho Palos Verdes (90275)
Interior
Interior Features Granite Counters
Cooling Central Forced Air
Flooring Carpet, Wood
Fireplaces Type FP in Family Room, FP in Living Room
Equipment Refrigerator, 6 Burner Stove
Appliance Refrigerator, 6 Burner Stove
Laundry Laundry Room
Exterior
Garage Garage - Three Door
Garage Spaces 3.0
Utilities Available Electricity Connected, Natural Gas Connected, Sewer Connected
View Mountains/Hills, Ocean, Panoramic, Harbor, City Lights
Roof Type Tile/Clay
Total Parking Spaces 3
Building
Story 2
Lot Size Range 7500-10889 SF
Sewer Public Sewer
Water Public
Architectural Style Contemporary
Level or Stories 2 Story
Construction Status Turnkey
Read Less Info
Want to know what your home might be worth? Contact us for a FREE valuation!

Our team is ready to help you sell your home for the highest possible price ASAP

Bought with Lili Sun • Coldwell Banker Realty








