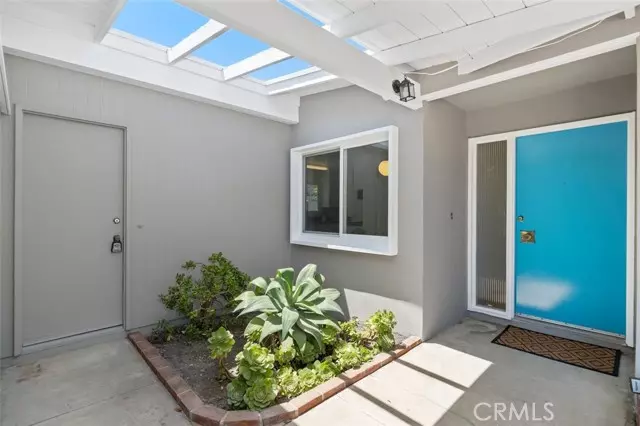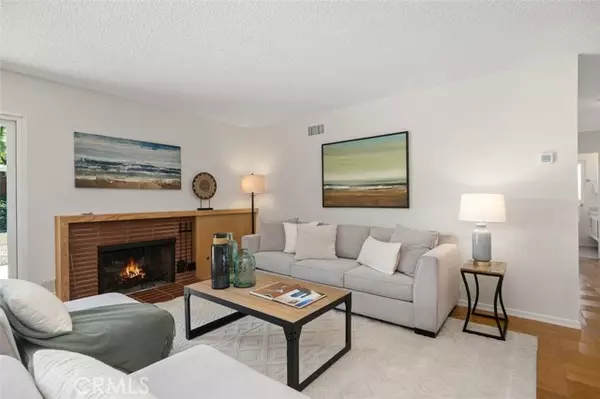$1,505,000
$1,400,000
7.5%For more information regarding the value of a property, please contact us for a free consultation.
3 Beds
2 Baths
1,434 SqFt
SOLD DATE : 07/27/2023
Key Details
Sold Price $1,505,000
Property Type Single Family Home
Sub Type Detached
Listing Status Sold
Purchase Type For Sale
Square Footage 1,434 sqft
Price per Sqft $1,049
MLS Listing ID PV23107813
Sold Date 07/27/23
Style Detached
Bedrooms 3
Full Baths 2
HOA Y/N No
Year Built 1962
Lot Size 8,765 Sqft
Acres 0.2012
Property Description
Picture a vibrant suburban sanctuary nestled in a charming sun-soaked cul-de-sac, circa 1962 a time that was Camelot. This original Los Verdes single story home is a testament to an era defined by hope, optimism, and reaching for the stars. Stylish parquet wood floors--once the height of sophistication-- greet you from the entry into the light filled living and dining room, beckoning you to take a seat in your Eames chair with a highball by a cool mid-mod fireplace. Upgraded dual-paned sliding doors and windows open to a private backyard oasis, offering the promise of sunny California days. With ample room for a pool, there is also a freestanding structureformerly a garden shedwhich lends itself to many fun possibilities, limited only by your imagination. Tiki Hut, anyone? Kitchen has a proportionately spacious eat-in area and loads of storage space, all adjacent to a large laundry utility room with direct access to a 2-car garage. A perfect home for whatever stage of life one is in, from first time buyer to downsizer, and everyone in between.
Picture a vibrant suburban sanctuary nestled in a charming sun-soaked cul-de-sac, circa 1962 a time that was Camelot. This original Los Verdes single story home is a testament to an era defined by hope, optimism, and reaching for the stars. Stylish parquet wood floors--once the height of sophistication-- greet you from the entry into the light filled living and dining room, beckoning you to take a seat in your Eames chair with a highball by a cool mid-mod fireplace. Upgraded dual-paned sliding doors and windows open to a private backyard oasis, offering the promise of sunny California days. With ample room for a pool, there is also a freestanding structureformerly a garden shedwhich lends itself to many fun possibilities, limited only by your imagination. Tiki Hut, anyone? Kitchen has a proportionately spacious eat-in area and loads of storage space, all adjacent to a large laundry utility room with direct access to a 2-car garage. A perfect home for whatever stage of life one is in, from first time buyer to downsizer, and everyone in between.
Location
State CA
County Los Angeles
Area Rancho Palos Verdes (90275)
Zoning RPRS10000*
Interior
Interior Features Granite Counters, Pantry
Flooring Carpet, Linoleum/Vinyl, Wood, Other/Remarks
Fireplaces Type FP in Living Room
Equipment Dryer, Washer, Double Oven, Gas Stove
Appliance Dryer, Washer, Double Oven, Gas Stove
Laundry Laundry Room
Exterior
Exterior Feature Stucco
Garage Garage, Garage - Single Door, Garage Door Opener
Garage Spaces 2.0
Fence Wood
Utilities Available Cable Available, Electricity Connected, Natural Gas Connected, Sewer Connected, Water Connected
Roof Type Rock/Gravel
Total Parking Spaces 2
Building
Lot Description Cul-De-Sac, Curbs, Sidewalks, Landscaped
Story 1
Lot Size Range 7500-10889 SF
Sewer Public Sewer
Water Public
Architectural Style Ranch
Level or Stories 1 Story
Others
Monthly Total Fees $78
Acceptable Financing Conventional
Listing Terms Conventional
Read Less Info
Want to know what your home might be worth? Contact us for a FREE valuation!

Our team is ready to help you sell your home for the highest possible price ASAP

Bought with Suzanne Dyer • Strand Hill Properties








