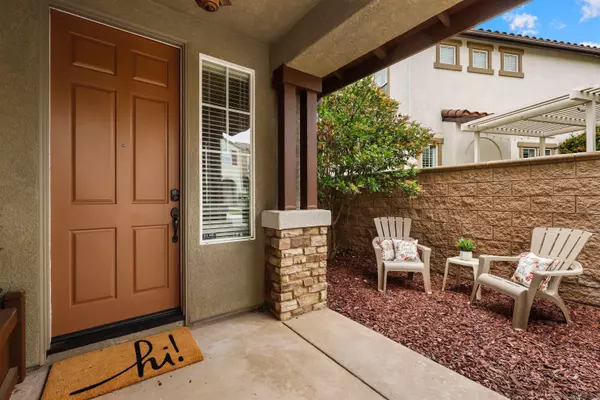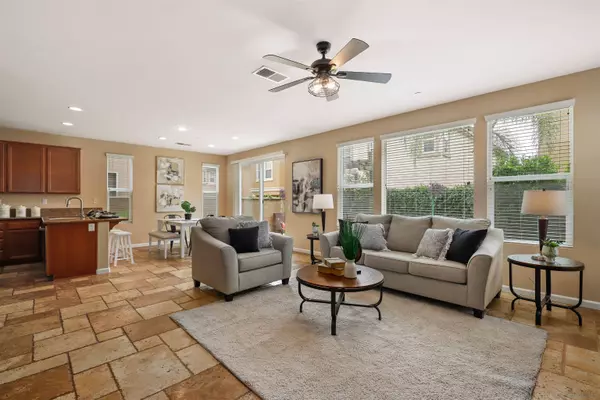$920,000
$925,000
0.5%For more information regarding the value of a property, please contact us for a free consultation.
4 Beds
3 Baths
2,093 SqFt
SOLD DATE : 07/26/2023
Key Details
Sold Price $920,000
Property Type Single Family Home
Sub Type Detached
Listing Status Sold
Purchase Type For Sale
Square Footage 2,093 sqft
Price per Sqft $439
Subdivision Santee
MLS Listing ID 230011528
Sold Date 07/26/23
Style Detached
Bedrooms 4
Full Baths 2
Half Baths 1
HOA Fees $156/mo
HOA Y/N Yes
Year Built 2007
Lot Size 3,367 Sqft
Acres 0.08
Property Description
Welcome Home to Riverwalk! Enjoy open concept living on the ground level of this single family home, allowing the living room, dining room, and kitchen to flow seamlessly together for ease of daily living and entertaining. Meal preparation will be a joy in your large kitchen with island, abundant counter and storage space, granite counters, and walk-in pantry. Travertine tile flooring on the first floor and fresh paint throughout. All bedrooms are upstairs and generously sized, 2 bedrooms with built-in desks, great for work or homework.
Primary bedroom has a fully built-out walk-in closet, the bathroom has a barn door entry, dual sinks, soaking tub, and separate step in shower. For added convenience, a full laundry room is upstairs with storage. This home enjoys a rare oversized backyard adorned with vines and greenery creating your own private green oasis. Pavers and turf have been added along with multiple planters throughout the yard space. Side yard has room for a dog run or play area, shed conveys to the new owner. Brand new A/C, owned water softener system, plus a Solar lease with 10 years left, paying about $125/mo. Riverwalk offers its residents, sparkling pool, spa, playground, greenspaces, and a guest parking pass. Close to Town Center Community Park, Sportsplex USA, Cameron Family YMCA, and so many restaurants, shops, grocery stores to keep you entertained. Minutes from freeways for easy commuting too. Don't let this opportunity pass you by!
Location
State CA
County San Diego
Community Santee
Area Santee (92071)
Building/Complex Name Stoney Creek
Zoning R-1:SINGLE
Rooms
Master Bedroom 19x16
Bedroom 2 15x13
Bedroom 3 17x11
Bedroom 4 13x13
Living Room 19x18
Dining Room 12x11
Kitchen 15x12
Interior
Interior Features Kitchen Island, Open Floor Plan, Recessed Lighting, Shower, Shower in Tub, Kitchen Open to Family Rm
Heating Natural Gas
Cooling Central Forced Air
Flooring Carpet, Tile
Equipment Dishwasher, Microwave, Gas Range
Appliance Dishwasher, Microwave, Gas Range
Laundry Laundry Room, On Upper Level
Exterior
Exterior Feature Stucco
Garage Attached
Garage Spaces 2.0
Fence Partial
Pool Community/Common
Community Features Playground, Pool, Spa/Hot Tub
Complex Features Playground, Pool, Spa/Hot Tub
Roof Type Tile/Clay
Total Parking Spaces 4
Building
Story 2
Lot Size Range 1-3999 SF
Sewer Sewer Connected
Water Meter on Property
Level or Stories 2 Story
Others
Ownership Fee Simple
Monthly Total Fees $156
Acceptable Financing Cash, Conventional, FHA, VA
Listing Terms Cash, Conventional, FHA, VA
Read Less Info
Want to know what your home might be worth? Contact us for a FREE valuation!

Our team is ready to help you sell your home for the highest possible price ASAP

Bought with Kyndal Gross • Douglas Elliman of California








