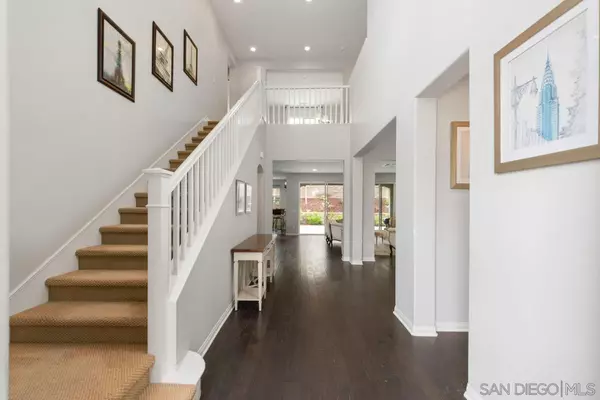$1,960,000
$1,999,000
2.0%For more information regarding the value of a property, please contact us for a free consultation.
5 Beds
3 Baths
3,028 SqFt
SOLD DATE : 07/25/2023
Key Details
Sold Price $1,960,000
Property Type Single Family Home
Sub Type Detached
Listing Status Sold
Purchase Type For Sale
Square Footage 3,028 sqft
Price per Sqft $647
Subdivision Rancho Bernardo
MLS Listing ID 230011578
Sold Date 07/25/23
Style Detached
Bedrooms 5
Full Baths 3
HOA Fees $183/mo
HOA Y/N Yes
Year Built 2015
Lot Size 6,090 Sqft
Property Description
Nested in the highly desirable Del Sur community, this bright, airy and near new home has the premier location that you could dream for with steps away from community park and short walking distance to Design 39 and Del Norte High. Open floorplan boosts 4br/3bath with 1b/1bath down. Engineering wood floor on the 1st story. Modern kitchen has granite countertops, built-in dinning table, large walk-in pantry, SS appliances completes with white cabinets. Big loft and laundry rooms are upstairs. See Supplements ..........
Spacious master couples with a huge ensuite bathroom with soaking tub and an extra-large shower. Enjoy your evening in Del Sur room with newly finished backyard w/ roses & fruit trees. This sweet home has all that you are looking for. Hurry up, it won’t last long. Del Sur is a master planned community that offers 14 parks, 11 solar heated pools, hiking trails, dog parks, basketball courts, children’s play area & plenty of open grassy space. Acclaimed schools including Del Sur Elementary, Oak Valley Middle School, Del Norte High School and Design 39 are all part of the top-rated Poway Unified School District.
Location
State CA
County San Diego
Community Rancho Bernardo
Area Rancho Bernardo (92127)
Rooms
Family Room 17x14
Master Bedroom 18x16
Bedroom 2 15x13
Bedroom 3 12x11
Bedroom 4 12x11
Living Room combo
Dining Room 13x12
Kitchen 24x18
Interior
Heating Natural Gas
Cooling Central Forced Air
Equipment Dishwasher, Dryer, Garage Door Opener, Microwave, Refrigerator, Washer, Built In Range, Electric Oven, Range/Stove Hood, Vented Exhaust Fan, Gas Range, Counter Top, Gas Cooking
Appliance Dishwasher, Dryer, Garage Door Opener, Microwave, Refrigerator, Washer, Built In Range, Electric Oven, Range/Stove Hood, Vented Exhaust Fan, Gas Range, Counter Top, Gas Cooking
Laundry Laundry Room, On Upper Level
Exterior
Exterior Feature Stone, Stucco
Garage Attached, Garage, Garage - Front Entry, Garage - Single Door, Garage Door Opener
Garage Spaces 2.0
Fence Full, Brick Wall
Roof Type Composition
Total Parking Spaces 4
Building
Story 2
Lot Size Range 4000-7499 SF
Sewer Sewer Connected
Water Meter on Property, Public
Level or Stories 2 Story
Others
Ownership Fee Simple
Monthly Total Fees $787
Acceptable Financing Cash, Conventional
Listing Terms Cash, Conventional
Read Less Info
Want to know what your home might be worth? Contact us for a FREE valuation!

Our team is ready to help you sell your home for the highest possible price ASAP

Bought with Nick Yang • EpicPoint Properties








