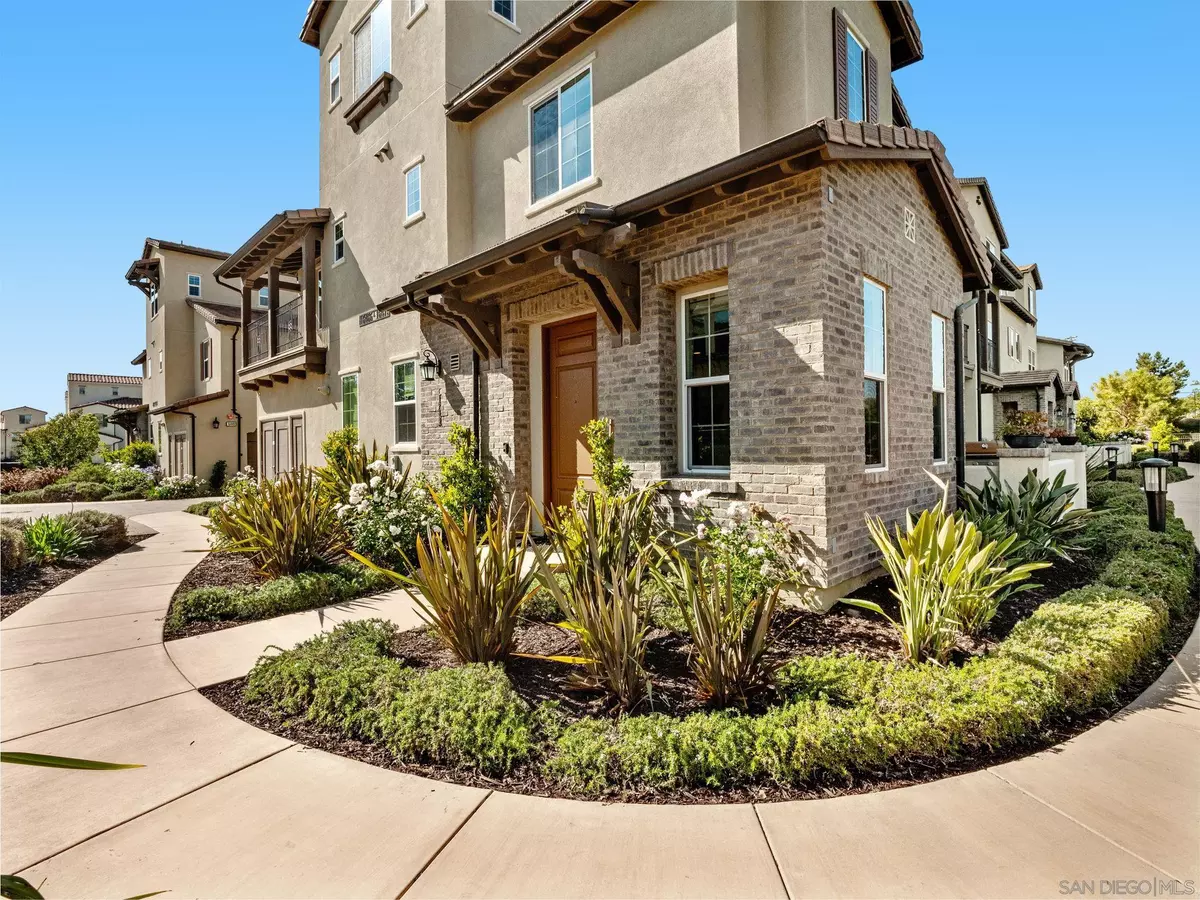$1,182,000
$1,175,000
0.6%For more information regarding the value of a property, please contact us for a free consultation.
4 Beds
3 Baths
1,974 SqFt
SOLD DATE : 07/21/2023
Key Details
Sold Price $1,182,000
Property Type Condo
Sub Type Condominium
Listing Status Sold
Purchase Type For Sale
Square Footage 1,974 sqft
Price per Sqft $598
Subdivision Rancho Bernardo
MLS Listing ID 230012695
Sold Date 07/21/23
Style All Other Attached
Bedrooms 4
Full Baths 2
Half Baths 1
Construction Status Turnkey
HOA Fees $320/mo
HOA Y/N Yes
Year Built 2017
Property Description
FORMER MODEL - IN MODEL-PERFECT CONDITION - AND THE BEST LOCATION IN THE COMPLEX?! Hot Damn! I Pinky Promise That You Will Not Find A Unit In Better Condition; This Puppy Is Pristine ... AND Has Every Bell And Whistle Imaginable! This Tri-Level Townhome Is Sure To Impress The Most Discernible Buyer Searching For The "Creme de la Creme" In Attached Living. Every Upgrade Possible: Lutron Home Automation System, Premium Surround Sound With In-Ceiling Speakers Throughout, Cambria Quartz Countertops, Espresso Shaker Cabinets With Seeded Glass Uppers, Upgraded Stainless Whirpool Appliance Package, Custom Soft Window Coverings & Bali Cellular Cordless Shades, Upgraded Window Casings And Moen Plumbing Upgrade Package For Kitchen And All Baths. Stunning Primary Suite Is Overly Impressive With Mountain/Canyon Views, Large Walk-In Closet With Custom Built-Ins, Deep Soaking Tub, Separate Shower With Honed Limestone Surround And Marble Slab Dual Vanity. Massive Third-Level Loft Features Custom Brick Wall Coverings, Built-In Office Area, Laminate Flooring & Oodles Of Natural Light! Private Rear Patio Offers Peaceful Sunset Views And Tranquility At All Times Of The Day. Oversized Two-Car Garage Features Epoxy Floors, Overhead Storage Racks & Tankless Water Heater. Stroll Through The Complex And Take Note Of How The Units Are Situated; Most Kitchen Windows Are On The Street - Not This One! Model Landscaping Was Upgraded During The Sales Process ... And Its Right Outside Your Front Door For You To Enjoy! Amenity-Rich Complex; This Is "The One" That WILL Get Away If You Don't Act Quickly!
Location
State CA
County San Diego
Community Rancho Bernardo
Area Rancho Bernardo (92127)
Building/Complex Name TRITON SQUARE AT VERIDIAN
Zoning R-1:SINGLE
Rooms
Other Rooms 18x15
Master Bedroom 17x16
Bedroom 2 16x10
Bedroom 3 11x10
Living Room 25x21
Kitchen 17x12
Interior
Interior Features Balcony, Bathtub, Built-Ins, Ceiling Fan, Granite Counters, Home Automation System, Kitchen Island, Low Flow Shower, Low Flow Toilet(s), Recessed Lighting, Shower, Shower in Tub, Stone Counters, Kitchen Open to Family Rm
Heating Natural Gas
Cooling Central Forced Air, Zoned Area(s), Electric, Energy Star, High Efficiency, Dual
Flooring Carpet, Laminate, Tile
Equipment Dishwasher, Disposal, Dryer, Fire Sprinklers, Garage Door Opener, Microwave, Range/Oven, Refrigerator, Washer, Built In Range, Energy Star Appliances, Freezer, Ice Maker, Water Line to Refr, Counter Top, Gas Cooking
Steps No
Appliance Dishwasher, Disposal, Dryer, Fire Sprinklers, Garage Door Opener, Microwave, Range/Oven, Refrigerator, Washer, Built In Range, Energy Star Appliances, Freezer, Ice Maker, Water Line to Refr, Counter Top, Gas Cooking
Laundry Laundry Room, On Upper Level
Exterior
Exterior Feature Stucco
Garage Attached, Direct Garage Access, Garage, Garage - Side Entry, Garage - Single Door, Garage Door Opener
Garage Spaces 2.0
Fence Gate, Electric, Security
Pool Community/Common, Association, Fenced
Community Features Biking/Hiking Trails, Gated Community, Pet Restrictions, Playground, Pool, Recreation Area, Spa/Hot Tub, Other/Remarks
Complex Features Biking/Hiking Trails, Gated Community, Pet Restrictions, Playground, Pool, Recreation Area, Spa/Hot Tub, Other/Remarks
Utilities Available Cable Available, Cable Connected, Electricity Available, Electricity Connected, Natural Gas Available, Natural Gas Connected, Phone Available, Phone Connected, Sewer Available, Underground Utilities, Water Available, Sewer Connected, Water Connected
View Mountains/Hills, Valley/Canyon
Roof Type Concrete,Tile/Clay,Common Roof,Flat Tile
Total Parking Spaces 3
Building
Lot Description Corner Lot, Curbs, Sidewalks, Street Paved
Story 3
Lot Size Range 0 (Common Interest)
Sewer Sewer Available, Sewer Connected, Public Sewer
Water Meter on Property, Public
Architectural Style Contemporary, Modern
Level or Stories 3 Story
Construction Status Turnkey
Schools
Elementary Schools Poway Unified School District
Middle Schools Poway Unified School District
High Schools Poway Unified School District
Others
Ownership Condominium
Monthly Total Fees $735
Acceptable Financing Cash, Conventional
Listing Terms Cash, Conventional
Special Listing Condition N/K, Standard
Pets Description Allowed w/Restrictions
Read Less Info
Want to know what your home might be worth? Contact us for a FREE valuation!

Our team is ready to help you sell your home for the highest possible price ASAP

Bought with Min Sun • Sun & Company Inc








