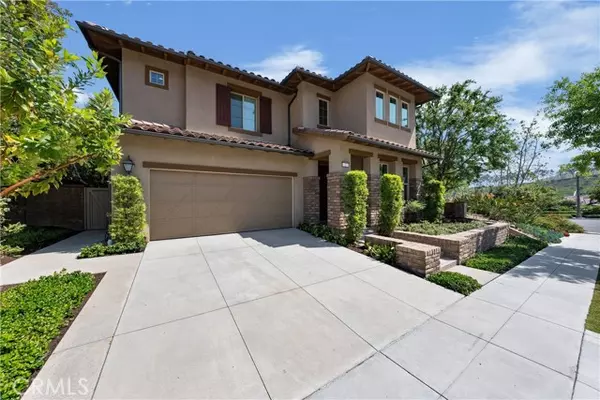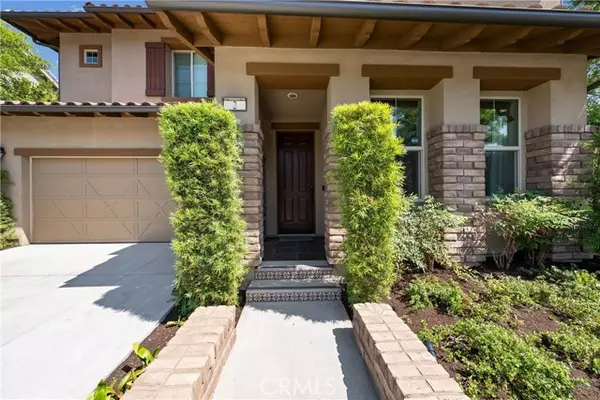$1,550,000
$1,569,999
1.3%For more information regarding the value of a property, please contact us for a free consultation.
4 Beds
3 Baths
2,695 SqFt
SOLD DATE : 07/25/2023
Key Details
Sold Price $1,550,000
Property Type Single Family Home
Sub Type Detached
Listing Status Sold
Purchase Type For Sale
Square Footage 2,695 sqft
Price per Sqft $575
MLS Listing ID OC23083719
Sold Date 07/25/23
Style Detached
Bedrooms 4
Full Baths 2
Half Baths 1
Construction Status Turnkey
HOA Fees $299/mo
HOA Y/N Yes
Year Built 2014
Lot Size 5,635 Sqft
Acres 0.1294
Property Description
PRIVATE CORNER VIEW LOT !!! Welcome home to the former model home for the Plan 3 in the Rylan community of Sendero. The home sits atop a beautiful, private corner lot with beautiful, mature landscaping. This highly sought-after open concept floor plan is full of custom upgrades including a Gourmet Chefs Kitchen with three ovens, upgraded cabinetry, and wine fridge AND PANTRY!!! This energy-friendly smart (e4 control system) home is equipped with solar panels, water-softener system, & surround sound speakers. The primary suite has coffered ceilings with a slider door that opens to the expansive deck, dual walk-in closets w/custom built-ins. The primary bathroom, accented with gorgeous backsplash and tile, has an oversized bathtub & shower. Two additional bedrooms, w/custom built-in closets, share a Jack-and-Jill bathroom. Loft and large laundry room provide ample cabinet space. The downstairs has tile throughout with an oversized office w/custom built-ins, and half a bath (there is plenty of space to make this a full bathroom). The backyard features a firepit, infrared BBQ, outdoor refrigerator, synthetic turf & a private oversized side yard. The garage is complete with epoxy floors, built-in cabinetry/storage racks/private closet for extra storage. This home is walking distance to the putting green, park, pool & the clubhouses. Located in the award winning master planned community of Rancho Mission Viejo, residents are granted access to ALL amenities in each of the villages of RMV which are Sendero (where this home is located), Esencia and Rienda. There are future villages
PRIVATE CORNER VIEW LOT !!! Welcome home to the former model home for the Plan 3 in the Rylan community of Sendero. The home sits atop a beautiful, private corner lot with beautiful, mature landscaping. This highly sought-after open concept floor plan is full of custom upgrades including a Gourmet Chefs Kitchen with three ovens, upgraded cabinetry, and wine fridge AND PANTRY!!! This energy-friendly smart (e4 control system) home is equipped with solar panels, water-softener system, & surround sound speakers. The primary suite has coffered ceilings with a slider door that opens to the expansive deck, dual walk-in closets w/custom built-ins. The primary bathroom, accented with gorgeous backsplash and tile, has an oversized bathtub & shower. Two additional bedrooms, w/custom built-in closets, share a Jack-and-Jill bathroom. Loft and large laundry room provide ample cabinet space. The downstairs has tile throughout with an oversized office w/custom built-ins, and half a bath (there is plenty of space to make this a full bathroom). The backyard features a firepit, infrared BBQ, outdoor refrigerator, synthetic turf & a private oversized side yard. The garage is complete with epoxy floors, built-in cabinetry/storage racks/private closet for extra storage. This home is walking distance to the putting green, park, pool & the clubhouses. Located in the award winning master planned community of Rancho Mission Viejo, residents are granted access to ALL amenities in each of the villages of RMV which are Sendero (where this home is located), Esencia and Rienda. There are future villages also coming to RMV in the future. Esencia K-8 is the school for RMV, with Tesoro and San Juan Hills HS being our high school choices. Rancho Mission Viejo plays host to several community events throughout the year which brings everyone together and truly makes it a special place to call home. What are you waiting for, the ranch is calling !!
Location
State CA
County Orange
Area Oc - Ladera Ranch (92694)
Interior
Cooling Central Forced Air
Flooring Carpet, Wood
Fireplaces Type FP in Family Room, Fire Pit
Equipment Dishwasher, Microwave, Refrigerator, Gas Oven, Gas Range
Appliance Dishwasher, Microwave, Refrigerator, Gas Oven, Gas Range
Laundry Laundry Room
Exterior
Parking Features Direct Garage Access
Garage Spaces 2.0
Pool Association
View Mountains/Hills, Panoramic, Neighborhood
Total Parking Spaces 2
Building
Lot Description Corner Lot, Curbs, Sidewalks
Story 2
Lot Size Range 4000-7499 SF
Sewer Public Sewer
Water Public
Level or Stories 2 Story
Construction Status Turnkey
Others
Monthly Total Fees $697
Acceptable Financing Conventional
Listing Terms Conventional
Special Listing Condition Standard
Read Less Info
Want to know what your home might be worth? Contact us for a FREE valuation!

Our team is ready to help you sell your home for the highest possible price ASAP

Bought with NON LISTED AGENT • NON LISTED OFFICE






