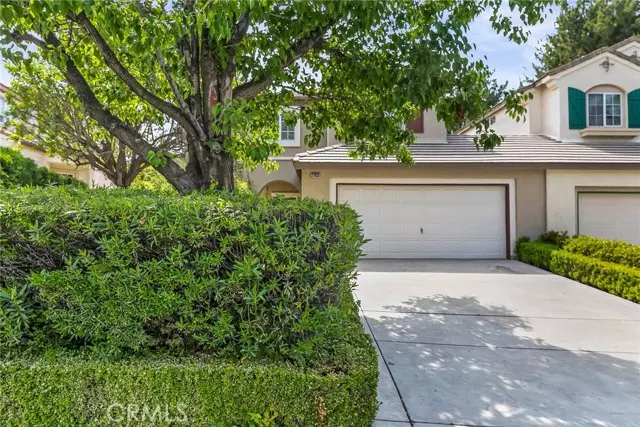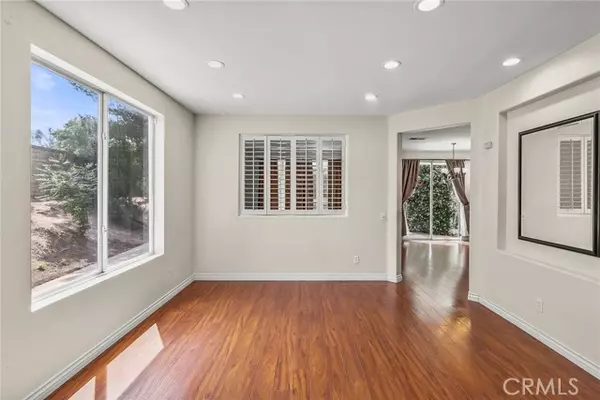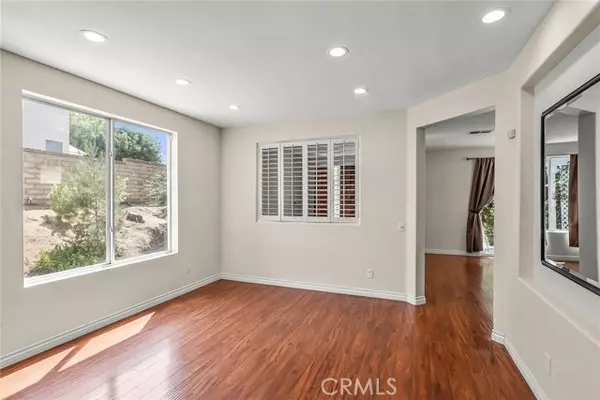$860,000
$875,000
1.7%For more information regarding the value of a property, please contact us for a free consultation.
4 Beds
3 Baths
1,800 SqFt
SOLD DATE : 07/25/2023
Key Details
Sold Price $860,000
Property Type Condo
Listing Status Sold
Purchase Type For Sale
Square Footage 1,800 sqft
Price per Sqft $477
MLS Listing ID SR23098613
Sold Date 07/25/23
Style All Other Attached
Bedrooms 4
Full Baths 3
HOA Fees $50/mo
HOA Y/N Yes
Year Built 1997
Lot Size 6,932 Sqft
Acres 0.1591
Property Description
Beautiful former model home in the highly desirable Northpark community. This 4 bedroom, 3 bath home with 1800 square feet has upgrades throughout. Enter to the light and bright living room with beautiful hardwood floors, plantation shutter accents, and family room with fireplace and view of the spacious backyard. Remodeled kitchen with plenty of cabinets, quartz countertops, stainless steel appliances, soft close hinges and glides, and pantry with pull out shelves. The kitchen is open to the family room and dining area. The spacious primary bedroom has vaulted ceilings, walk in closet and built in organizers. Primary bathroom has oversized soaking tub, glass shower, and granite countertops with dual sinks. Three additional bedrooms, one with built in desk and cabinetry (could be office / den). Private backyard with no rear neighbors, covered patio, mature trees, and play set. Property includes leased solar. Low HOA, and no mello roos. Walking distance to parks, walking trails, shopping, and award-winning schools. Community amenities include pools, spas, clubhouse, and tennis courts.
Beautiful former model home in the highly desirable Northpark community. This 4 bedroom, 3 bath home with 1800 square feet has upgrades throughout. Enter to the light and bright living room with beautiful hardwood floors, plantation shutter accents, and family room with fireplace and view of the spacious backyard. Remodeled kitchen with plenty of cabinets, quartz countertops, stainless steel appliances, soft close hinges and glides, and pantry with pull out shelves. The kitchen is open to the family room and dining area. The spacious primary bedroom has vaulted ceilings, walk in closet and built in organizers. Primary bathroom has oversized soaking tub, glass shower, and granite countertops with dual sinks. Three additional bedrooms, one with built in desk and cabinetry (could be office / den). Private backyard with no rear neighbors, covered patio, mature trees, and play set. Property includes leased solar. Low HOA, and no mello roos. Walking distance to parks, walking trails, shopping, and award-winning schools. Community amenities include pools, spas, clubhouse, and tennis courts.
Location
State CA
County Los Angeles
Area Valencia (91354)
Zoning SCUR2
Interior
Cooling Central Forced Air
Flooring Wood
Fireplaces Type FP in Family Room
Laundry Laundry Room, Inside
Exterior
Parking Features Direct Garage Access, Garage
Garage Spaces 2.0
Pool Association
View Mountains/Hills, Neighborhood
Total Parking Spaces 2
Building
Lot Description Curbs, Sidewalks
Story 2
Lot Size Range 4000-7499 SF
Sewer Public Sewer
Water Public
Level or Stories 2 Story
Others
Monthly Total Fees $163
Acceptable Financing Cash, Conventional, FHA, VA, Cash To New Loan
Listing Terms Cash, Conventional, FHA, VA, Cash To New Loan
Special Listing Condition Standard
Read Less Info
Want to know what your home might be worth? Contact us for a FREE valuation!

Our team is ready to help you sell your home for the highest possible price ASAP

Bought with Shannon Brandon • Keller Williams Realty World Media Center







