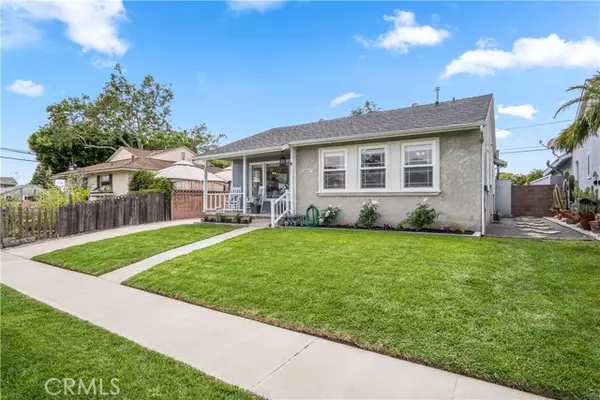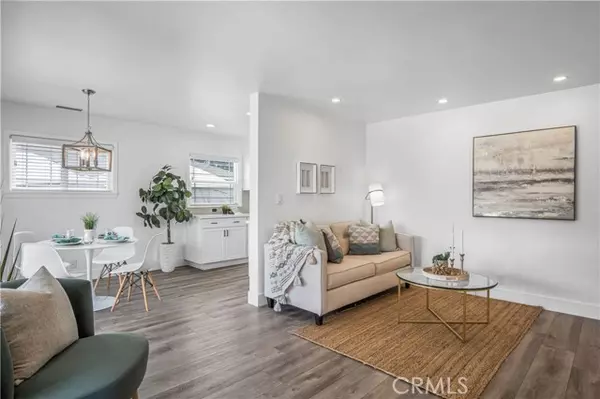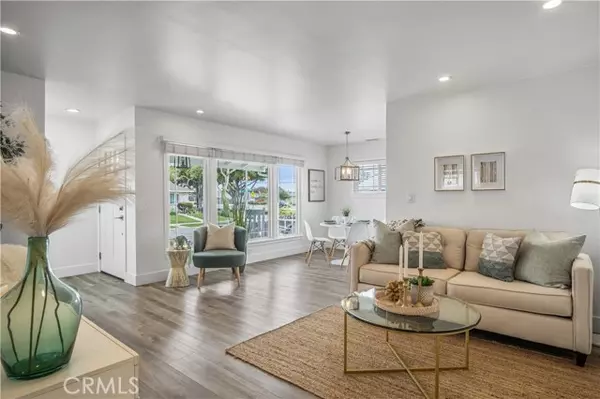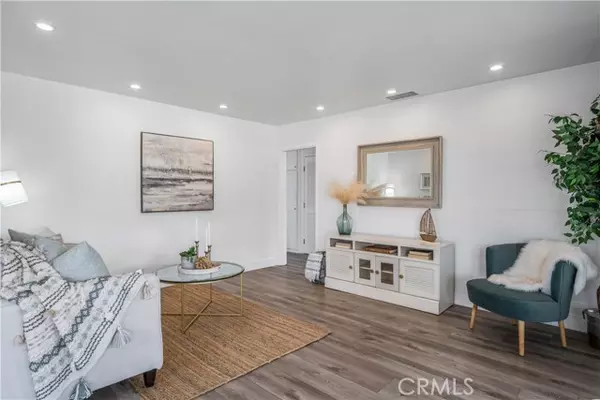$875,000
$875,000
For more information regarding the value of a property, please contact us for a free consultation.
3 Beds
1 Bath
1,077 SqFt
SOLD DATE : 07/25/2023
Key Details
Sold Price $875,000
Property Type Single Family Home
Sub Type Detached
Listing Status Sold
Purchase Type For Sale
Square Footage 1,077 sqft
Price per Sqft $812
MLS Listing ID SB23104119
Sold Date 07/25/23
Style Detached
Bedrooms 3
Full Baths 1
Construction Status Turnkey,Updated/Remodeled
HOA Y/N No
Year Built 1952
Lot Size 5,253 Sqft
Acres 0.1206
Property Description
Welcome home to this completely remodeled home that has it all! This home with loads of curb appeal features a cute front porch, perfect for sitting outside in the morning with a cup of coffee. As you walk inside, you'll be greeted by LED recessed lighting and wide plank vinyl flooring throughout the home. Large, picture windows allow plenty of natural light, giving it a bright and airy feel. The living room has an accent wall of fresh white shiplap, lending that extra detail. This home has an open floor plan with great flow, while still having defined areas for dining and living. The stunning kitchen features plenty of white shaker style soft-close cupboards, grey subway tile backsplash, quartz countertops, stainless steel appliances, and an adorable, tiled, coffee nook. Three bedrooms give you plenty of space for a primary, children's or guest bedroom, and office. Laundry hook-ups are located in a hallway closet, and the bathroom has been remodeled in the same clean, neutral, finishes as the kitchen. There is even an accessible attic with room for storage or perhaps a secret den. But it gets better! The beautiful backyard features a real grass lawn with sprinkler system, a large patio area perfect for dining al fresco or relaxing, a deck area great for a firepit or grill, and a detached garage finished with drywall and epoxy floor and wired for an electric vehicle charging station. Other upgrades done in 2019 include new central air and heating, new plumbing and new electrical wiring and panel. This can't-miss home is located in the friendly neighborhood of Bodger Park; c
Welcome home to this completely remodeled home that has it all! This home with loads of curb appeal features a cute front porch, perfect for sitting outside in the morning with a cup of coffee. As you walk inside, you'll be greeted by LED recessed lighting and wide plank vinyl flooring throughout the home. Large, picture windows allow plenty of natural light, giving it a bright and airy feel. The living room has an accent wall of fresh white shiplap, lending that extra detail. This home has an open floor plan with great flow, while still having defined areas for dining and living. The stunning kitchen features plenty of white shaker style soft-close cupboards, grey subway tile backsplash, quartz countertops, stainless steel appliances, and an adorable, tiled, coffee nook. Three bedrooms give you plenty of space for a primary, children's or guest bedroom, and office. Laundry hook-ups are located in a hallway closet, and the bathroom has been remodeled in the same clean, neutral, finishes as the kitchen. There is even an accessible attic with room for storage or perhaps a secret den. But it gets better! The beautiful backyard features a real grass lawn with sprinkler system, a large patio area perfect for dining al fresco or relaxing, a deck area great for a firepit or grill, and a detached garage finished with drywall and epoxy floor and wired for an electric vehicle charging station. Other upgrades done in 2019 include new central air and heating, new plumbing and new electrical wiring and panel. This can't-miss home is located in the friendly neighborhood of Bodger Park; close to shopping, schools, parks, a golf course, El Camino College, and only a 15 minute drive to the beach!
Location
State CA
County Los Angeles
Area Hawthorne (90250)
Zoning HAR1YY
Interior
Interior Features Recessed Lighting
Cooling Central Forced Air
Flooring Linoleum/Vinyl
Equipment Dishwasher, Microwave, Refrigerator, Gas Range
Appliance Dishwasher, Microwave, Refrigerator, Gas Range
Laundry Closet Full Sized, Inside
Exterior
Parking Features Garage
Garage Spaces 2.0
Total Parking Spaces 2
Building
Lot Description Curbs, Sidewalks, Landscaped
Story 1
Lot Size Range 4000-7499 SF
Sewer Public Sewer
Water Public
Level or Stories 1 Story
Construction Status Turnkey,Updated/Remodeled
Others
Acceptable Financing Conventional, FHA, VA, Cash To New Loan
Listing Terms Conventional, FHA, VA, Cash To New Loan
Special Listing Condition Standard
Read Less Info
Want to know what your home might be worth? Contact us for a FREE valuation!

Our team is ready to help you sell your home for the highest possible price ASAP

Bought with NON LISTED AGENT • NON LISTED OFFICE







