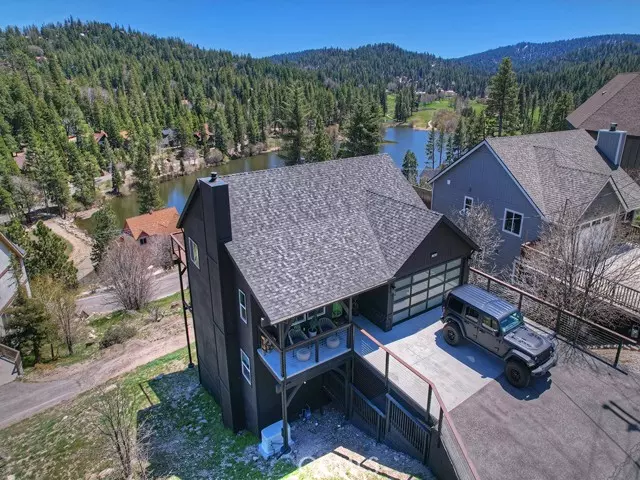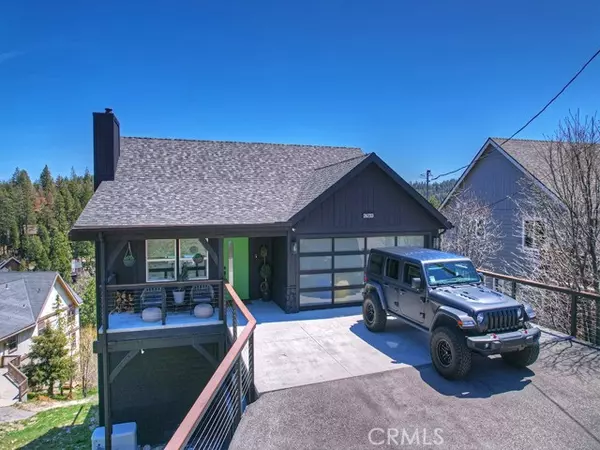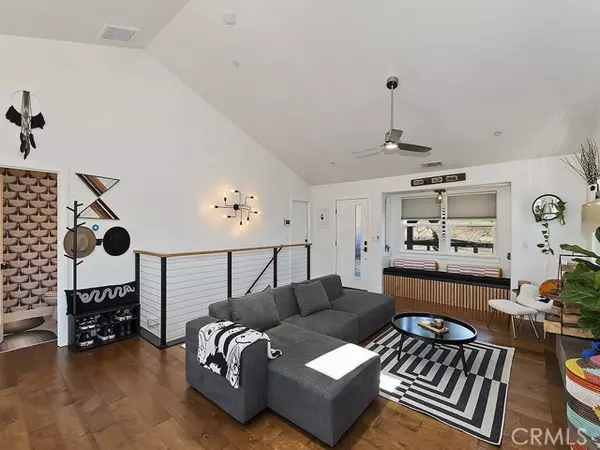$870,000
$899,000
3.2%For more information regarding the value of a property, please contact us for a free consultation.
4 Beds
3 Baths
2,633 SqFt
SOLD DATE : 07/24/2023
Key Details
Sold Price $870,000
Property Type Single Family Home
Sub Type Detached
Listing Status Sold
Purchase Type For Sale
Square Footage 2,633 sqft
Price per Sqft $330
MLS Listing ID RW23071304
Sold Date 07/24/23
Style Detached
Bedrooms 4
Full Baths 2
Half Baths 1
Construction Status Turnkey
HOA Y/N No
Year Built 2018
Lot Size 8,100 Sqft
Acres 0.186
Property Description
This stunning contemporary home boasts panoramic views of the golf course, lake, and ridgeline, providing an energetic experience of Lake Arrowhead's incredible sights. With clean lines, calming textures, and plenty of natural light, this home offers a serene respite from the hustle and bustle of the world. The use of ample windows, a dramatic skylight, and a cool color palette add to the tranquil atmosphere. Featuring a level entry and an open floor plan, this home has been meticulously upgraded with cultured and unique design choices that make it stand out in the market. The upgraded Timberline Collection engineered hardwood flooring and luxury wood-burning fireplace provide a warm and inviting welcome. The kitchen boasts granite countertops, a Bertazzoni range, and a butler's pantry for added convenience. The entertaining and viewing deck, built with Trex decking and cable handrails, provides stunning views of paradise. The direct entry two-car garage features an upgraded modern door and electric vehicle charger. A full-house automatic Generac generator and heating and air conditioning guarantee four-season utility and comfort. The second living space is currently used as a home gym, laundry room, and den, and the paved pooch patio is shaded and protected, ensuring the safety of furry friends. The master suite is spacious, featuring a romantic fireplace, feature wall, spa shower, dual vanity, and a desirable walk-in closet. Three spacious guest bedrooms prioritize family life or guests of many. This unique mountain escape offers a hip look from front to finish and is loc
This stunning contemporary home boasts panoramic views of the golf course, lake, and ridgeline, providing an energetic experience of Lake Arrowhead's incredible sights. With clean lines, calming textures, and plenty of natural light, this home offers a serene respite from the hustle and bustle of the world. The use of ample windows, a dramatic skylight, and a cool color palette add to the tranquil atmosphere. Featuring a level entry and an open floor plan, this home has been meticulously upgraded with cultured and unique design choices that make it stand out in the market. The upgraded Timberline Collection engineered hardwood flooring and luxury wood-burning fireplace provide a warm and inviting welcome. The kitchen boasts granite countertops, a Bertazzoni range, and a butler's pantry for added convenience. The entertaining and viewing deck, built with Trex decking and cable handrails, provides stunning views of paradise. The direct entry two-car garage features an upgraded modern door and electric vehicle charger. A full-house automatic Generac generator and heating and air conditioning guarantee four-season utility and comfort. The second living space is currently used as a home gym, laundry room, and den, and the paved pooch patio is shaded and protected, ensuring the safety of furry friends. The master suite is spacious, featuring a romantic fireplace, feature wall, spa shower, dual vanity, and a desirable walk-in closet. Three spacious guest bedrooms prioritize family life or guests of many. This unique mountain escape offers a hip look from front to finish and is located just a short distance from the Lake Arrowhead Country Club, Grass Valley Lake, and Park. It is the perfect package for peace and pleasure, sophisticated and serene.
Location
State CA
County San Bernardino
Area Lake Arrowhead (92352)
Zoning LA/RS-14M
Interior
Interior Features Granite Counters, Living Room Deck Attached, Pantry, Recessed Lighting
Cooling Central Forced Air
Flooring Tile, Wood, Other/Remarks
Fireplaces Type FP in Family Room, FP in Living Room, Gas Starter
Equipment Dishwasher, Disposal, Microwave, Refrigerator, Freezer, Gas Range
Appliance Dishwasher, Disposal, Microwave, Refrigerator, Freezer, Gas Range
Laundry Closet Full Sized, Other/Remarks, Inside
Exterior
Exterior Feature Wood, Cement Siding, Concrete
Parking Features Garage, Garage - Single Door
Garage Spaces 2.0
Fence Chain Link
Community Features Horse Trails
Complex Features Horse Trails
Utilities Available Electricity Connected, Natural Gas Connected, Sewer Connected, Water Connected
View Golf Course, Lake/River, Mountains/Hills, Panoramic, Water, Trees/Woods
Roof Type Composition
Total Parking Spaces 2
Building
Lot Description National Forest
Story 3
Lot Size Range 7500-10889 SF
Sewer Public Sewer
Water Public
Architectural Style Contemporary, Traditional
Level or Stories 3 Story
Construction Status Turnkey
Others
Monthly Total Fees $71
Acceptable Financing Cash, Lease Option, Cash To New Loan, Submit
Listing Terms Cash, Lease Option, Cash To New Loan, Submit
Special Listing Condition Standard
Read Less Info
Want to know what your home might be worth? Contact us for a FREE valuation!

Our team is ready to help you sell your home for the highest possible price ASAP

Bought with SUEELLEN KNAPP • Keller Williams Realty







