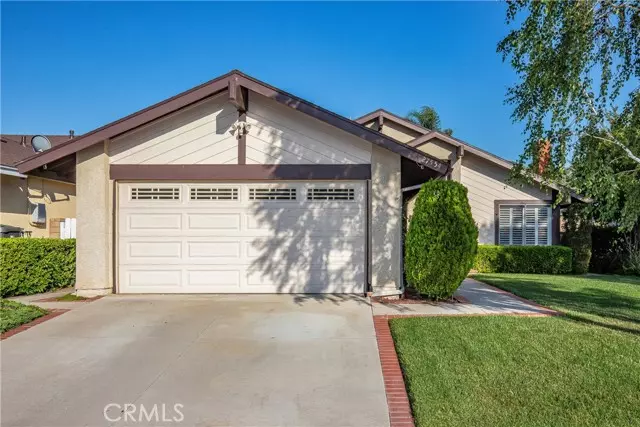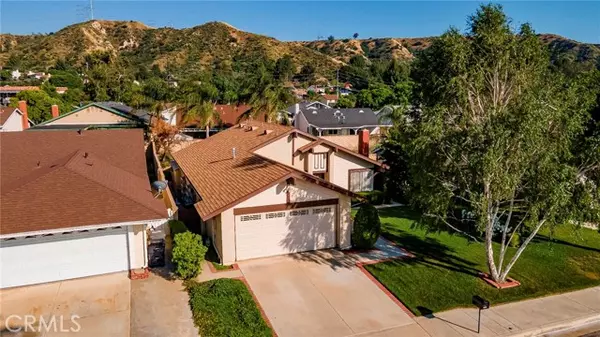$735,000
$715,000
2.8%For more information regarding the value of a property, please contact us for a free consultation.
4 Beds
2 Baths
1,400 SqFt
SOLD DATE : 07/24/2023
Key Details
Sold Price $735,000
Property Type Single Family Home
Sub Type Detached
Listing Status Sold
Purchase Type For Sale
Square Footage 1,400 sqft
Price per Sqft $525
MLS Listing ID SR23090462
Sold Date 07/24/23
Style Detached
Bedrooms 4
Full Baths 2
Construction Status Turnkey
HOA Y/N No
Year Built 1983
Lot Size 5,090 Sqft
Acres 0.1169
Property Description
MOVE-IN READY - METICULOUSLY MAINTAINED! Located in the New American Series home development, a Plan 2, The Futura model developed by Citation Homes has been lovingly maintained. First time on the market this 4 bedroom, 2 bath is closely situated to award winning schools, shopping, and restaurants. This property offers a timeless appeal with a rare single-story convenience. The interior boasts a clean and fresh neutral dcor, fireplace, vaulted ceilings, a light bright open living plan make this home feel very spacious and perfect for entertaining. The formal living room features a light-filled room, cathedral ceilings, large front window, wood custom plantation shutters, and wood burning brick fireplace. An accented colored wall adds a decorative touch flowing into the formal dining space to host your special events, carpeting throughout. The spacious Kitchen features ample rich dark toned cabinets providing plenty of cabinet storage, beautiful multi-colored granite countertops for the chef in the house, double stainless sink, built-in pantry, dishwasher, a lovely large greenhouse window with custom blinds, Whirlpool range, hardwood oak flooring. The breakfast nook creates an effortless transition from the family room and the kitchen and includes a ceiling fan, chair rails, tempered glass sliding door, custom decorative wood valance, while the cozy family room allows you to stay connected while you are entertaining. An airy, main bedroom features a cathedral ceiling, en-suite bath, tile flooring, separated shower and commode rooms, mirrored wardrobe doors, custom decorated
MOVE-IN READY - METICULOUSLY MAINTAINED! Located in the New American Series home development, a Plan 2, The Futura model developed by Citation Homes has been lovingly maintained. First time on the market this 4 bedroom, 2 bath is closely situated to award winning schools, shopping, and restaurants. This property offers a timeless appeal with a rare single-story convenience. The interior boasts a clean and fresh neutral dcor, fireplace, vaulted ceilings, a light bright open living plan make this home feel very spacious and perfect for entertaining. The formal living room features a light-filled room, cathedral ceilings, large front window, wood custom plantation shutters, and wood burning brick fireplace. An accented colored wall adds a decorative touch flowing into the formal dining space to host your special events, carpeting throughout. The spacious Kitchen features ample rich dark toned cabinets providing plenty of cabinet storage, beautiful multi-colored granite countertops for the chef in the house, double stainless sink, built-in pantry, dishwasher, a lovely large greenhouse window with custom blinds, Whirlpool range, hardwood oak flooring. The breakfast nook creates an effortless transition from the family room and the kitchen and includes a ceiling fan, chair rails, tempered glass sliding door, custom decorative wood valance, while the cozy family room allows you to stay connected while you are entertaining. An airy, main bedroom features a cathedral ceiling, en-suite bath, tile flooring, separated shower and commode rooms, mirrored wardrobe doors, custom decorated valances, ten-foot-long closet, direct access to the patio and your private backyard. Front bedroom has access from living room via double doors and accesses the hall where the remaining bedrooms are. The secondary bedrooms are spacious and comfortable. Perfect for family or guests or ideal as a home office. Guest bath features newer tile flooring, smartly decorated, large framed mirror, newer clear glass sliding door and tub-in shower. Private patio runs the length of the house. Enhanced by the matured trees, and greenery, this good sized, low maintenance back yard will provide an enjoyable atmosphere to relax from a long week. Recently installed water heater, Carrier HVAC system, newer 25-year shingle roof, full copper re-pipe, recently painted all exterior wood surfaces and patio cover. Two car direct access garage. Best yet, there is NO HOA or Mello-Roos on this home!
Location
State CA
County Los Angeles
Area Santa Clarita (91350)
Interior
Interior Features Copper Plumbing Full, Granite Counters, Laminate Counters, Pantry
Cooling Central Forced Air
Flooring Carpet, Tile, Wood
Fireplaces Type FP in Living Room, Gas
Equipment Dishwasher, Disposal, Dryer, Microwave, Refrigerator, Washer, Gas Oven, Gas Stove, Ice Maker, Vented Exhaust Fan, Water Line to Refr
Appliance Dishwasher, Disposal, Dryer, Microwave, Refrigerator, Washer, Gas Oven, Gas Stove, Ice Maker, Vented Exhaust Fan, Water Line to Refr
Laundry Garage
Exterior
Exterior Feature Stucco, Frame
Parking Features Direct Garage Access, Garage - Single Door, Garage Door Opener
Garage Spaces 2.0
Fence Wood
Utilities Available Cable Available, Electricity Connected, Natural Gas Connected, Phone Connected, Sewer Connected
View Neighborhood
Roof Type Shingle
Total Parking Spaces 4
Building
Lot Description Curbs, Sidewalks, Landscaped
Story 1
Lot Size Range 4000-7499 SF
Sewer Public Sewer
Water Public
Architectural Style Traditional
Level or Stories 1 Story
Construction Status Turnkey
Others
Monthly Total Fees $15
Acceptable Financing Submit
Listing Terms Submit
Special Listing Condition Probate Sbjct to Overbid
Read Less Info
Want to know what your home might be worth? Contact us for a FREE valuation!

Our team is ready to help you sell your home for the highest possible price ASAP

Bought with Jean Sehic • Century 21 Everest







