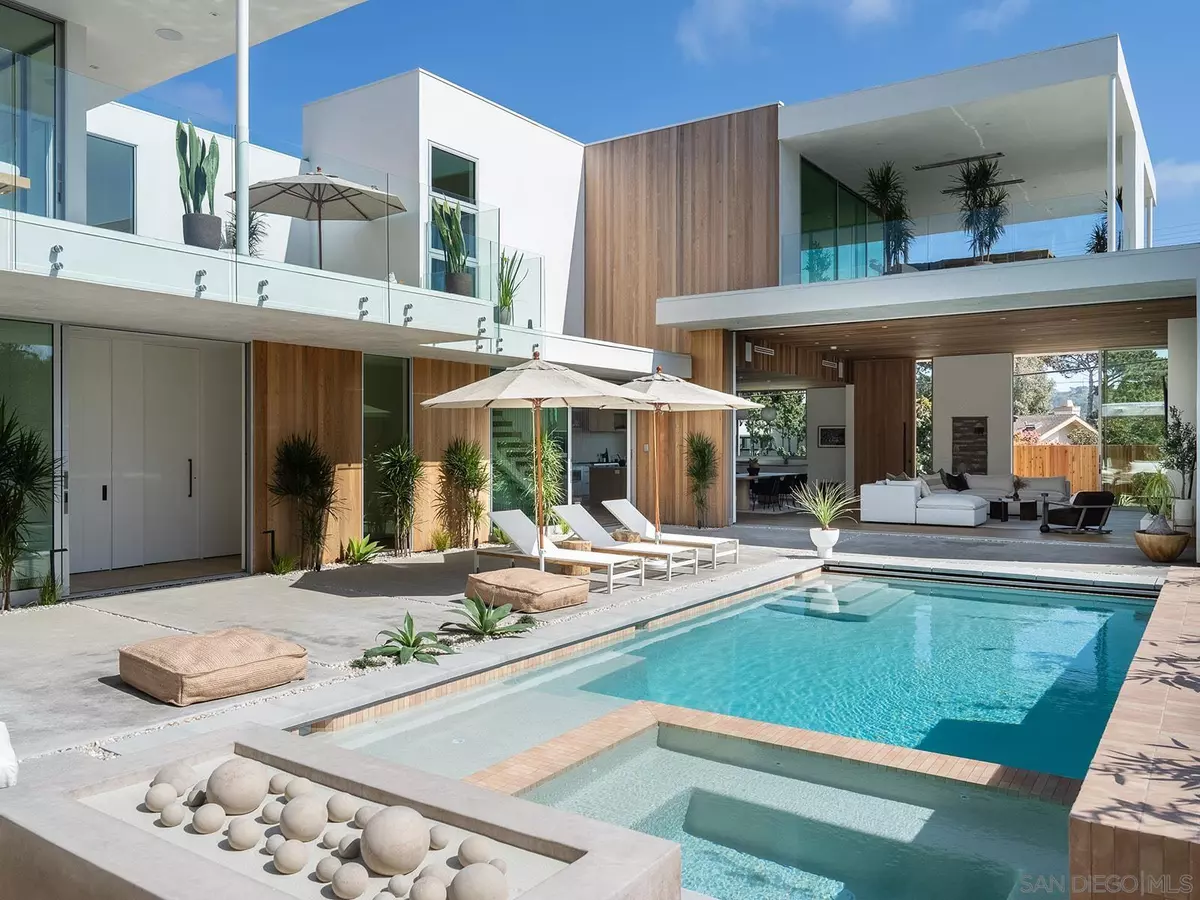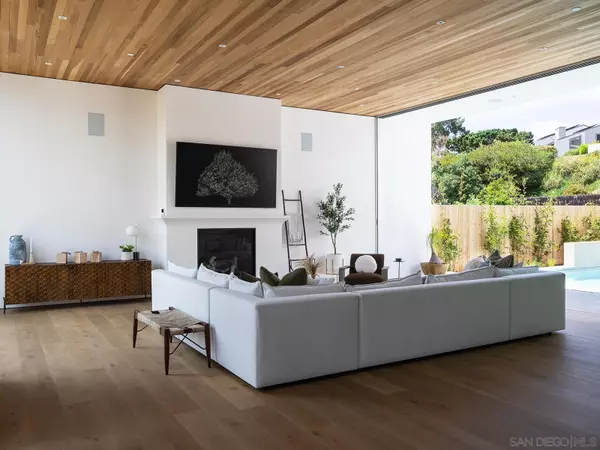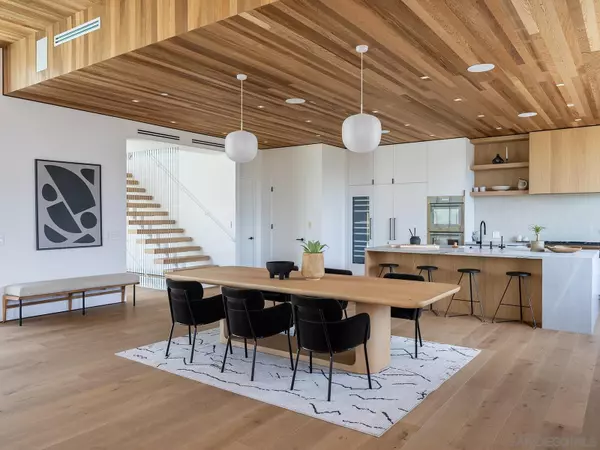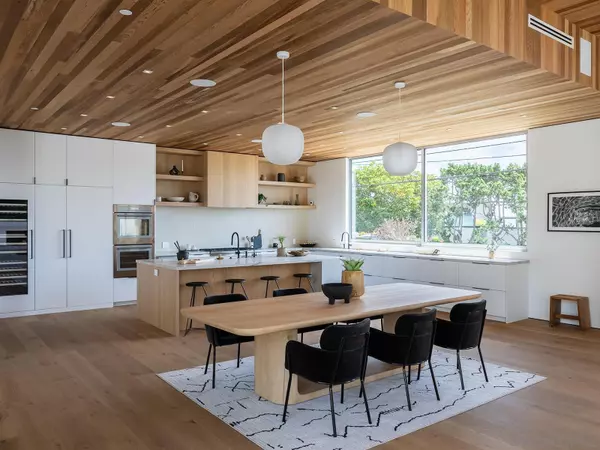$6,940,000
$7,500,000
7.5%For more information regarding the value of a property, please contact us for a free consultation.
4 Beds
5 Baths
4,404 SqFt
SOLD DATE : 07/21/2023
Key Details
Sold Price $6,940,000
Property Type Single Family Home
Sub Type Detached
Listing Status Sold
Purchase Type For Sale
Square Footage 4,404 sqft
Price per Sqft $1,575
Subdivision Del Mar
MLS Listing ID 230008921
Sold Date 07/21/23
Style Detached
Bedrooms 4
Full Baths 4
Half Baths 1
HOA Y/N No
Year Built 2023
Property Description
One-of-a-kind contemporary custom home with sweeping ocean views!! Just a short walk from the beach, this new construction architectural stunner gives you the best that Del Mar has to offer. Step through the 12-foot hand crafted wood entry door and into the great room that stretches out to a backyard oasis of your own. The Venetian plaster fireplace wall and wood ceiling create a warmth that is sure be enjoyed by all. Clay tile and quartzite stone countertops line the kitchen above the Shinnoki cabinets. Built-in Thermador appliances fill the kitchen giving any chef the space and tools to create. Walk bare foot on the wide plank white oak wood floors cushioned by cork below to any one of the three ground level bedrooms where guests and family will enjoy views to the pool as they stroll down the hallway. Turn on the whole home audio system and listen to your favorites both indoors and out. Have a swim and a meal with friends under the built-in electric heaters on the pool patio next to the outdoor kitchen fully equipped with an oversized grill, integrated concrete sink, and under-counter refrigerator. Take the stairs or elevator to the view lounge and finish the evening with a beautiful sunset while staying warm next to the concrete fire pit. Once the sun is down, the master suite is just down the hall where your own private retreat is sure to relax. The smooth plaster bathroom walls and stone tub let you unwind in style.
Location
State CA
County San Diego
Community Del Mar
Area Del Mar (92014)
Rooms
Family Room 22x22
Master Bedroom 16x17
Bedroom 2 11x11
Bedroom 3 11x11
Bedroom 4 15x16
Living Room 23x22
Dining Room 23x12
Kitchen 23x14
Interior
Heating Natural Gas
Cooling Central Forced Air, Zoned Area(s)
Fireplaces Number 3
Fireplaces Type Patio/Outdoors, Great Room, Outdoors
Equipment Dishwasher, Disposal, Fire Sprinklers, Garage Door Opener, Microwave, Pool/Spa/Equipment, Refrigerator, Solar Panels, Washer, Water Filtration, 6 Burner Stove, Convection Oven, Double Oven, Electric Oven, Energy Star Appliances, Freezer, Gas Stove, Ice Maker, Range/Stove Hood, Recirculated Exhaust Fan, Barbecue, Built-In, Gas Cooking
Appliance Dishwasher, Disposal, Fire Sprinklers, Garage Door Opener, Microwave, Pool/Spa/Equipment, Refrigerator, Solar Panels, Washer, Water Filtration, 6 Burner Stove, Convection Oven, Double Oven, Electric Oven, Energy Star Appliances, Freezer, Gas Stove, Ice Maker, Range/Stove Hood, Recirculated Exhaust Fan, Barbecue, Built-In, Gas Cooking
Laundry Laundry Room, On Upper Level
Exterior
Exterior Feature Stucco, Wood, Concrete
Parking Features Attached
Garage Spaces 2.0
Fence Full, Gate, Wood
Pool Below Ground, Heated with Gas, Heated, Pebble, Pool Cover, Saltwater, Waterfall, Tile
Roof Type Bitumen,Flat
Total Parking Spaces 4
Building
Story 2
Lot Size Range 7500-10889 SF
Sewer Sewer Connected
Water Meter on Property
Architectural Style Custom Built
Level or Stories 2 Story
Others
Ownership Fee Simple
Acceptable Financing Cash, Conventional
Listing Terms Cash, Conventional
Special Listing Condition Standard
Read Less Info
Want to know what your home might be worth? Contact us for a FREE valuation!

Our team is ready to help you sell your home for the highest possible price ASAP

Bought with Julie Feld • Pacific Sotheby's Int'l Realty







