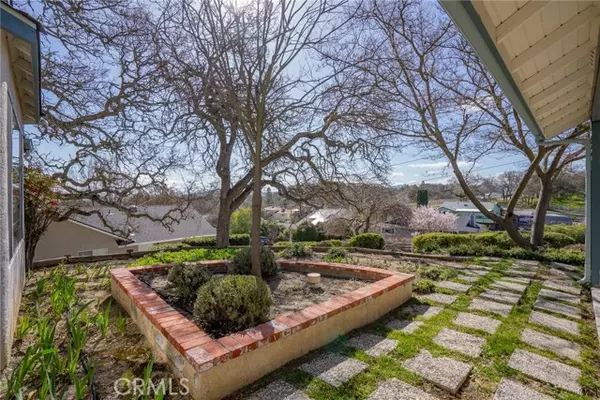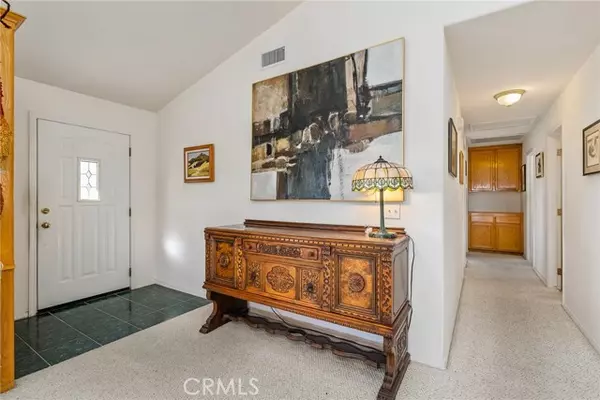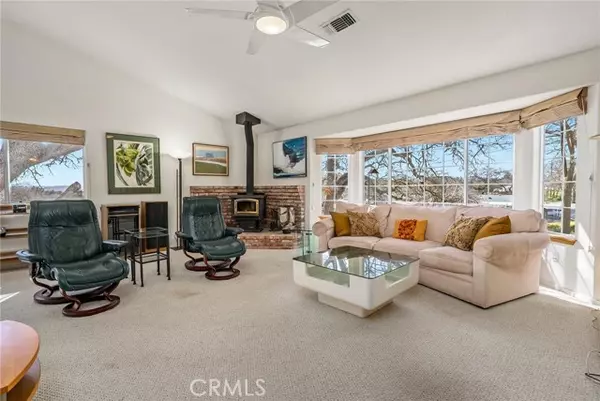$772,000
$750,000
2.9%For more information regarding the value of a property, please contact us for a free consultation.
3 Beds
2 Baths
1,590 SqFt
SOLD DATE : 07/22/2023
Key Details
Sold Price $772,000
Property Type Single Family Home
Sub Type Detached
Listing Status Sold
Purchase Type For Sale
Square Footage 1,590 sqft
Price per Sqft $485
MLS Listing ID NS23027067
Sold Date 07/22/23
Style Detached
Bedrooms 3
Full Baths 2
HOA Y/N No
Year Built 1996
Lot Size 0.422 Acres
Acres 0.4224
Property Description
CHARMING, CONVENIENCE AND VIEWS! Charming 1590 sf, 3 bedroom, 2 bathroom home with an attached workshop! This graceful home's elevated position from the street allows for an expansive driveway with ample parking. A covered walkway brings you to the front door and vaulted ceilings greet you as you step into the home. The spacious living room offers volume ceilings, wood burning stove and a large bay window to bathe the room in natural light. The living room flows into the dining area which is connected to the back deck with wonderful views. The bright kitchen has ample counter space and cabinets making cooking a joy. The generous primary suite boasts vaulted ceilings, architectural details, 2 closets and an en suite bathroom. The second bedroom offers views of the front of the home and the 3rd bedroom provides office opportunity or a bedroom. Attached to the home is a large finished workshop area that could be used as an office, living space or convert to another bedroom. Out on the back deck enjoy beautiful views and a peaceful setting perfect for relaxing or eating meals. The private backyard is a marvelous spot to slow down and unwind. The home is located close to freeway access, Stadium Park hiking trail and Atascadero's growing downtown. Come make this home your own and take pleasure in its convenient location. Please see Virtual Tour for additional information including room dimensions.
CHARMING, CONVENIENCE AND VIEWS! Charming 1590 sf, 3 bedroom, 2 bathroom home with an attached workshop! This graceful home's elevated position from the street allows for an expansive driveway with ample parking. A covered walkway brings you to the front door and vaulted ceilings greet you as you step into the home. The spacious living room offers volume ceilings, wood burning stove and a large bay window to bathe the room in natural light. The living room flows into the dining area which is connected to the back deck with wonderful views. The bright kitchen has ample counter space and cabinets making cooking a joy. The generous primary suite boasts vaulted ceilings, architectural details, 2 closets and an en suite bathroom. The second bedroom offers views of the front of the home and the 3rd bedroom provides office opportunity or a bedroom. Attached to the home is a large finished workshop area that could be used as an office, living space or convert to another bedroom. Out on the back deck enjoy beautiful views and a peaceful setting perfect for relaxing or eating meals. The private backyard is a marvelous spot to slow down and unwind. The home is located close to freeway access, Stadium Park hiking trail and Atascadero's growing downtown. Come make this home your own and take pleasure in its convenient location. Please see Virtual Tour for additional information including room dimensions.
Location
State CA
County San Luis Obispo
Area Atascadero (93422)
Zoning RSFY
Interior
Interior Features Tile Counters
Cooling Central Forced Air
Flooring Carpet, Tile
Equipment Gas Range
Appliance Gas Range
Laundry Laundry Room
Exterior
Parking Features Garage
Garage Spaces 1.0
Fence Wood
Utilities Available Electricity Connected, Natural Gas Connected, Water Connected
View Mountains/Hills, Neighborhood
Roof Type Composition
Total Parking Spaces 1
Building
Story 1
Sewer Conventional Septic
Water Public
Level or Stories 1 Story
Others
Acceptable Financing Cash, Conventional, Cash To New Loan
Listing Terms Cash, Conventional, Cash To New Loan
Read Less Info
Want to know what your home might be worth? Contact us for a FREE valuation!

Our team is ready to help you sell your home for the highest possible price ASAP

Bought with Nancy Heins • BHGRE Haven Properties







