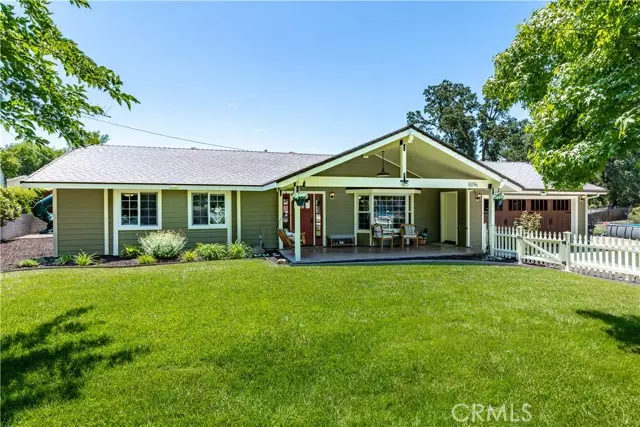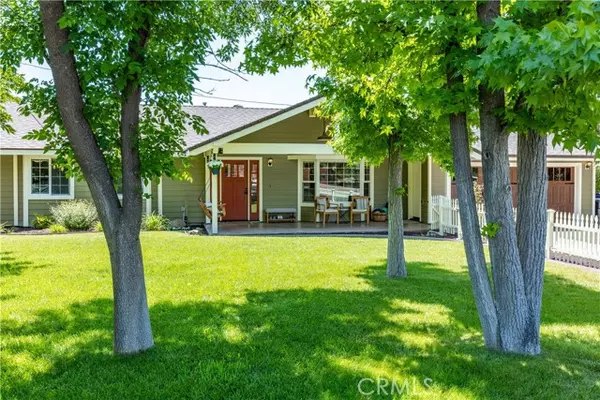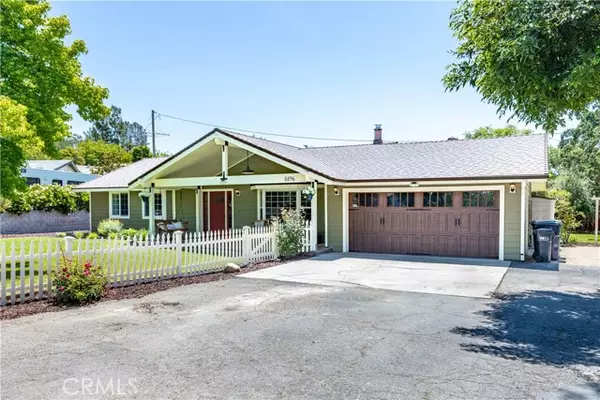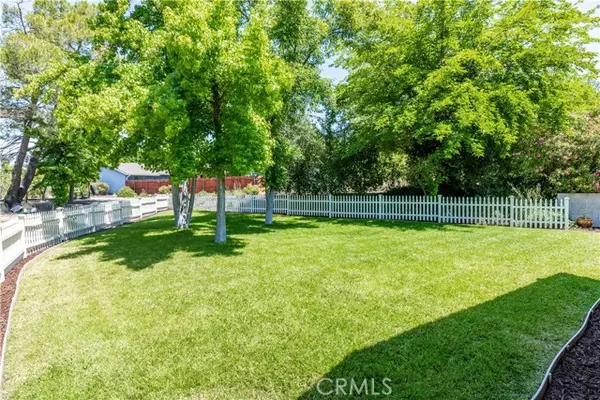$865,000
$799,000
8.3%For more information regarding the value of a property, please contact us for a free consultation.
3 Beds
2 Baths
1,400 SqFt
SOLD DATE : 07/21/2023
Key Details
Sold Price $865,000
Property Type Single Family Home
Sub Type Detached
Listing Status Sold
Purchase Type For Sale
Square Footage 1,400 sqft
Price per Sqft $617
MLS Listing ID NS23107044
Sold Date 07/21/23
Style Detached
Bedrooms 3
Full Baths 2
HOA Y/N No
Year Built 1976
Lot Size 0.690 Acres
Acres 0.69
Property Description
This is the home you have been waiting for. So much attention to detail in this beautiful, 3 bedroom, 2 bath home. Where your dreams become reality and form meets function. Remodeled and lovingly cared for over the last several years, with new paint and real-wood engineered flooring. Enjoy sharing meals with friends and loved ones in this open floorplan and kitchen design. Tastefully appointed, with genuine, custom quality Maple cabinets with soft-close doors and drawers, granite counter tops, recessed lighting, a breakfast bar and energy efficient dual pane windows. Many quality upgrades and improvements, as if this home came right out of the pages of a home designer magazine. Enjoy a cool beverage on the stunning covered patio or go for a swim in the large, inviting pool during the warm days of summer. An easy, leisurely walk to restaurants, pharmacies, grocery stores and much more. Easy downtown and freeway access. Fenced orchard, with so many fruit trees. Plenty of room for a garden near the cute hen house. And if you want your own fresh eggs - you are already set up for chickens. High efficiency, whole-house solar system, owned (not leased), will reduce your house carbon footprint to nearly zero. Enjoy the huge savings in electric bills by generating your own solar electricity. This picture-perfect home won't be on the market long. Shown By Appointment.
This is the home you have been waiting for. So much attention to detail in this beautiful, 3 bedroom, 2 bath home. Where your dreams become reality and form meets function. Remodeled and lovingly cared for over the last several years, with new paint and real-wood engineered flooring. Enjoy sharing meals with friends and loved ones in this open floorplan and kitchen design. Tastefully appointed, with genuine, custom quality Maple cabinets with soft-close doors and drawers, granite counter tops, recessed lighting, a breakfast bar and energy efficient dual pane windows. Many quality upgrades and improvements, as if this home came right out of the pages of a home designer magazine. Enjoy a cool beverage on the stunning covered patio or go for a swim in the large, inviting pool during the warm days of summer. An easy, leisurely walk to restaurants, pharmacies, grocery stores and much more. Easy downtown and freeway access. Fenced orchard, with so many fruit trees. Plenty of room for a garden near the cute hen house. And if you want your own fresh eggs - you are already set up for chickens. High efficiency, whole-house solar system, owned (not leased), will reduce your house carbon footprint to nearly zero. Enjoy the huge savings in electric bills by generating your own solar electricity. This picture-perfect home won't be on the market long. Shown By Appointment.
Location
State CA
County San Luis Obispo
Area Atascadero (93422)
Interior
Cooling Central Forced Air
Fireplaces Type Wood Stove Insert
Laundry Inside
Exterior
Garage Spaces 2.0
Pool Above Ground, Private
View Neighborhood
Total Parking Spaces 2
Building
Lot Description Landscaped
Story 1
Sewer Public Sewer
Water Public
Level or Stories 1 Story
Others
Acceptable Financing Cash, Conventional, Cash To New Loan
Listing Terms Cash, Conventional, Cash To New Loan
Special Listing Condition Standard
Read Less Info
Want to know what your home might be worth? Contact us for a FREE valuation!

Our team is ready to help you sell your home for the highest possible price ASAP

Bought with Angela Pericic • Platinum Properties






