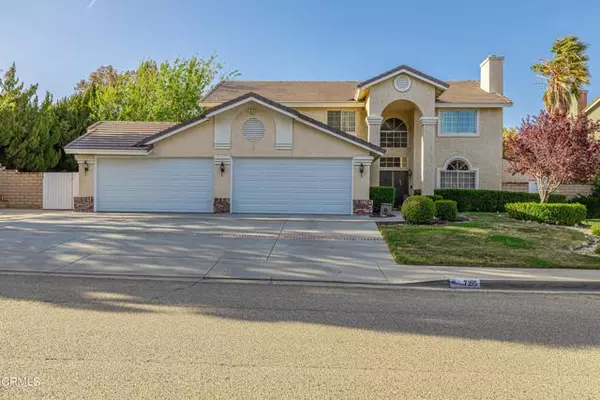$675,000
$649,900
3.9%For more information regarding the value of a property, please contact us for a free consultation.
5 Beds
3 Baths
3,263 SqFt
SOLD DATE : 05/19/2023
Key Details
Sold Price $675,000
Property Type Condo
Listing Status Sold
Purchase Type For Sale
Square Footage 3,263 sqft
Price per Sqft $206
MLS Listing ID V1-17816
Sold Date 05/19/23
Style All Other Attached
Bedrooms 5
Full Baths 3
Construction Status Turnkey,Updated/Remodeled
HOA Y/N No
Year Built 1992
Lot Size 0.260 Acres
Acres 0.26
Property Description
**Beautiful Westside 5 Bedroom Home with 4 Car Garage & Private Getaway Backyard!** Approaching you will see a Rare 4 Car Garage w/ a Plethora of Outside Parking & RV Access. The Inside Features a Spacious Unique Floor Plan w/ 2 Fireplaces, Formal Living & Dining Rooms, Downstairs Bedroom w/ Full Bath, 2 Stairway Access's, Loft, Crown Molding, Smart Ecobee Thermostats & More! The Large Family Room has a Beautiful Brick Fireplace that is All Open to the Kitchen. The Kitchen looks Stunning Featuring Quartz Countertops, Island w/ Extra Storage, Breakfast Bar, Walk-in Pantry & Built-in Stove Cooktop! Going Upstairs the Loft is a Nice Touch along w/ the Spacious Master Bedroom w/ Walk In Closet in the Bathroom. The Backyard is the Perfect Private Getaway w/ its Full-Length Covered Patio, Built-in Barbecue, a Spa that Stays, and Grass Area surrounded by Greenery. Not to mention the Extra Storage on the Side with Workshop! The Garage also has a Pulldown Hatch w/ Huge Storage Area Above!
**Beautiful Westside 5 Bedroom Home with 4 Car Garage & Private Getaway Backyard!** Approaching you will see a Rare 4 Car Garage w/ a Plethora of Outside Parking & RV Access. The Inside Features a Spacious Unique Floor Plan w/ 2 Fireplaces, Formal Living & Dining Rooms, Downstairs Bedroom w/ Full Bath, 2 Stairway Access's, Loft, Crown Molding, Smart Ecobee Thermostats & More! The Large Family Room has a Beautiful Brick Fireplace that is All Open to the Kitchen. The Kitchen looks Stunning Featuring Quartz Countertops, Island w/ Extra Storage, Breakfast Bar, Walk-in Pantry & Built-in Stove Cooktop! Going Upstairs the Loft is a Nice Touch along w/ the Spacious Master Bedroom w/ Walk In Closet in the Bathroom. The Backyard is the Perfect Private Getaway w/ its Full-Length Covered Patio, Built-in Barbecue, a Spa that Stays, and Grass Area surrounded by Greenery. Not to mention the Extra Storage on the Side with Workshop! The Garage also has a Pulldown Hatch w/ Huge Storage Area Above!
Location
State CA
County Los Angeles
Area Palmdale (93551)
Interior
Interior Features 2 Staircases, Pantry, Recessed Lighting
Cooling Central Forced Air
Flooring Carpet, Tile
Fireplaces Type FP in Family Room, FP in Living Room, Gas
Equipment Dishwasher, Microwave, Refrigerator, Gas Oven, Gas Stove, Barbecue
Appliance Dishwasher, Microwave, Refrigerator, Gas Oven, Gas Stove, Barbecue
Laundry Laundry Room, Inside
Exterior
Exterior Feature Stucco, Frame
Garage Garage, Garage - Two Door
Garage Spaces 4.0
Fence Wrought Iron
Utilities Available Natural Gas Connected, Sewer Connected, Water Connected
View Mountains/Hills
Roof Type Tile/Clay
Total Parking Spaces 4
Building
Lot Description Curbs, Sidewalks
Sewer Public Sewer
Water Public
Architectural Style Traditional
Level or Stories 2 Story
Construction Status Turnkey,Updated/Remodeled
Others
Acceptable Financing Cash, Conventional, FHA, VA
Listing Terms Cash, Conventional, FHA, VA
Special Listing Condition Standard
Read Less Info
Want to know what your home might be worth? Contact us for a FREE valuation!

Our team is ready to help you sell your home for the highest possible price ASAP

Bought with Wyatt Hill • Compass








