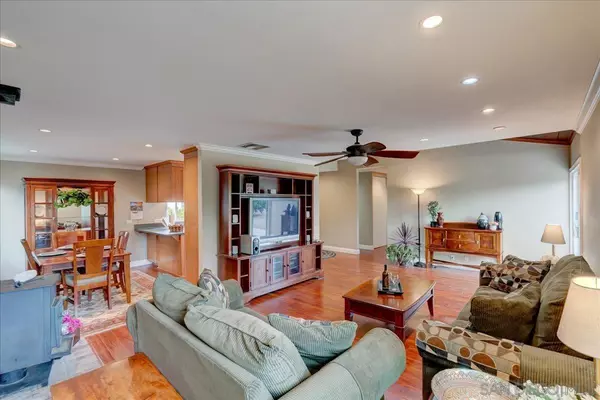$835,000
$849,000
1.6%For more information regarding the value of a property, please contact us for a free consultation.
3 Beds
2 Baths
1,248 SqFt
SOLD DATE : 07/19/2023
Key Details
Sold Price $835,000
Property Type Single Family Home
Sub Type Detached
Listing Status Sold
Purchase Type For Sale
Square Footage 1,248 sqft
Price per Sqft $669
Subdivision Poway
MLS Listing ID 230011294
Sold Date 07/19/23
Style Detached
Bedrooms 3
Full Baths 2
HOA Y/N No
Year Built 1964
Property Description
Don't miss out on this wonderful, pride of ownership home! Welcoming you into this single story home are the gorgeous double doors. I'm sure you will also notice of rich wood type flooring, gorgeous crown molding, taller baseboards, recessed lighting, beautiful maple cabinets, wood burning stove and many other items. Newer windows, AC/central heating. Enjoy the fruit & avocado trees in the private rear yard. Dog run in on side of the home, ready for your pets. Located in Poway award winning school district.
Close to shopping, restaurants and much more. Home has leased solar which generally is not over $100 per month.
Location
State CA
County San Diego
Community Poway
Area Poway (92064)
Rooms
Master Bedroom 13x11
Bedroom 2 11x10
Bedroom 3 11x10
Living Room 23x13
Dining Room 11x8
Kitchen 11x9
Interior
Heating Natural Gas
Cooling Central Forced Air
Equipment Dishwasher, Disposal, Dryer, Garage Door Opener, Washer, Gas Stove, Gas Cooking
Appliance Dishwasher, Disposal, Dryer, Garage Door Opener, Washer, Gas Stove, Gas Cooking
Laundry Garage
Exterior
Exterior Feature Stucco
Garage Attached, Garage, Garage Door Opener
Garage Spaces 2.0
Fence Full
Roof Type Composition
Total Parking Spaces 4
Building
Story 1
Lot Size Range 4000-7499 SF
Sewer Sewer Connected
Water Meter on Property
Level or Stories 1 Story
Others
Ownership Fee Simple
Acceptable Financing Cash, Conventional, FHA, VA
Listing Terms Cash, Conventional, FHA, VA
Pets Description Yes
Read Less Info
Want to know what your home might be worth? Contact us for a FREE valuation!

Our team is ready to help you sell your home for the highest possible price ASAP

Bought with Kimberly N Tourtellott • RE/MAX Connections








