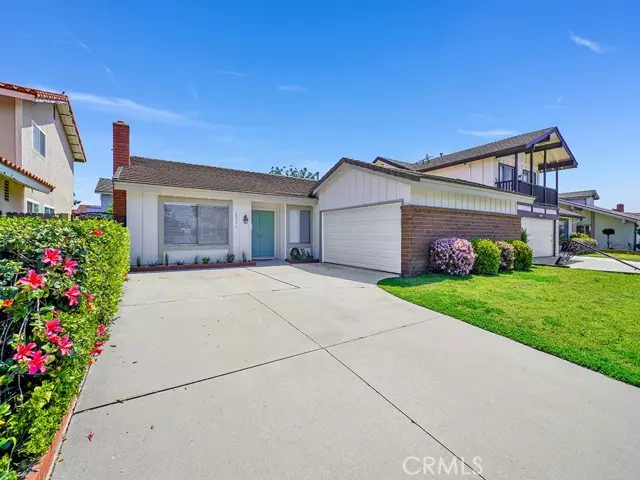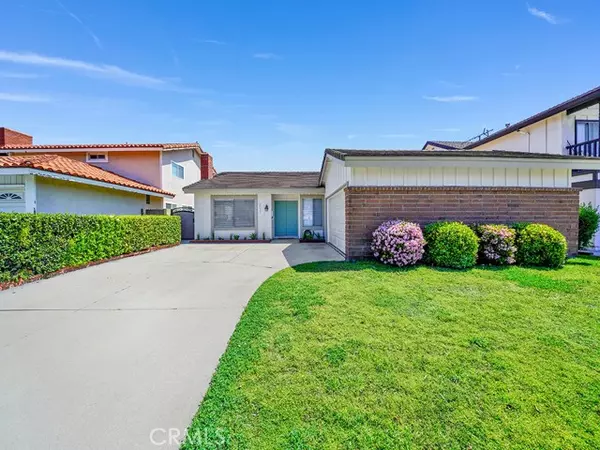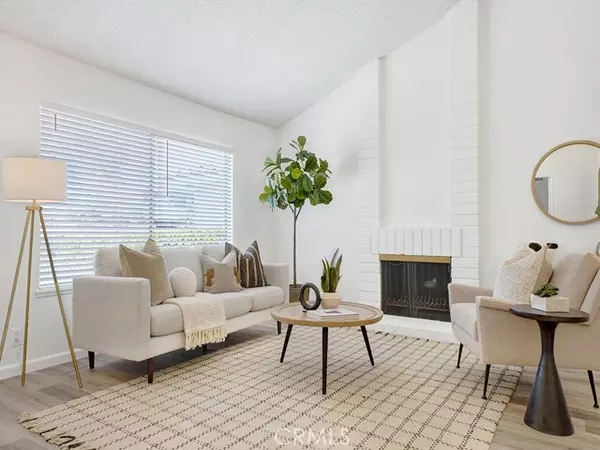$940,000
$875,000
7.4%For more information regarding the value of a property, please contact us for a free consultation.
3 Beds
2 Baths
1,728 SqFt
SOLD DATE : 07/20/2023
Key Details
Sold Price $940,000
Property Type Single Family Home
Sub Type Detached
Listing Status Sold
Purchase Type For Sale
Square Footage 1,728 sqft
Price per Sqft $543
MLS Listing ID OC23060517
Sold Date 07/20/23
Style Detached
Bedrooms 3
Full Baths 2
Construction Status Termite Clearance,Updated/Remodeled
HOA Y/N No
Year Built 1973
Lot Size 6,206 Sqft
Acres 0.1425
Property Description
Welcome to 8032 Rose Street. Upon entering you will find this three bedroom, two bathroom, single level home has been tastefully updated throughout. You are welcomed by vaulted ceilings, an abundance of natural light, and stylish vinyl flooring. This home features a formal living and dining room, and a separate family room that leads into the bright, all white kitchen with new appliances. The large primary suite also offers vaulted ceilings, an ample amount of closet space, and direct access to the backyard. The third bedroom just off the entry can also act as an office or den, with double doors. Direct garage access is just off of the laundry room with a newer washer and dryer included with the home. This property has recently been updated with all new paint inside and out, new flooring, finishes and more. You won't want to miss this charming home!
Welcome to 8032 Rose Street. Upon entering you will find this three bedroom, two bathroom, single level home has been tastefully updated throughout. You are welcomed by vaulted ceilings, an abundance of natural light, and stylish vinyl flooring. This home features a formal living and dining room, and a separate family room that leads into the bright, all white kitchen with new appliances. The large primary suite also offers vaulted ceilings, an ample amount of closet space, and direct access to the backyard. The third bedroom just off the entry can also act as an office or den, with double doors. Direct garage access is just off of the laundry room with a newer washer and dryer included with the home. This property has recently been updated with all new paint inside and out, new flooring, finishes and more. You won't want to miss this charming home!
Location
State CA
County Orange
Area Oc - La Palma (90623)
Interior
Interior Features Stone Counters
Cooling Wall/Window
Flooring Carpet, Linoleum/Vinyl
Fireplaces Type FP in Living Room
Equipment Dishwasher, Disposal, Dryer, Microwave, Refrigerator, Washer, Electric Oven, Electric Range, Freezer, Vented Exhaust Fan
Appliance Dishwasher, Disposal, Dryer, Microwave, Refrigerator, Washer, Electric Oven, Electric Range, Freezer, Vented Exhaust Fan
Laundry Laundry Room
Exterior
Exterior Feature Brick, Stucco, Wood
Garage Direct Garage Access, Garage - Two Door, Garage Door Opener
Garage Spaces 2.0
Utilities Available Electricity Connected, Natural Gas Connected, Sewer Connected, Water Connected
View Neighborhood
Roof Type Concrete,Shingle
Total Parking Spaces 2
Building
Lot Description Sidewalks
Story 1
Lot Size Range 4000-7499 SF
Sewer Public Sewer
Water Public
Architectural Style Traditional
Level or Stories 1 Story
Construction Status Termite Clearance,Updated/Remodeled
Others
Monthly Total Fees $30
Acceptable Financing Cash, Conventional, Cash To New Loan
Listing Terms Cash, Conventional, Cash To New Loan
Special Listing Condition Probate Sbjct to Overbid
Read Less Info
Want to know what your home might be worth? Contact us for a FREE valuation!

Our team is ready to help you sell your home for the highest possible price ASAP

Bought with Alvaro Zavala • SellorBuy Inc.








