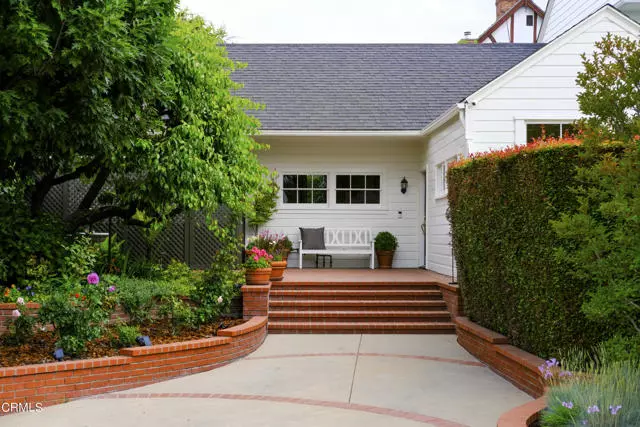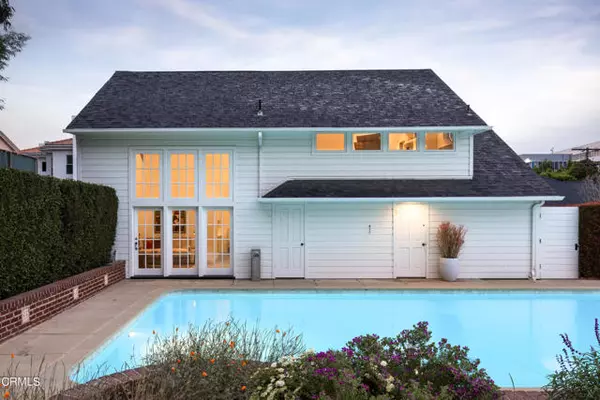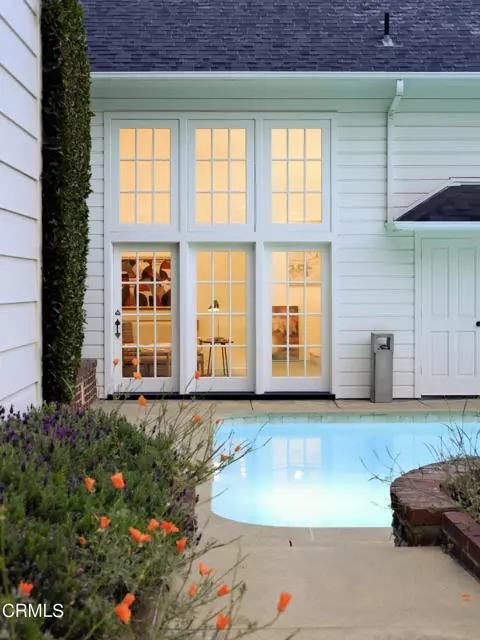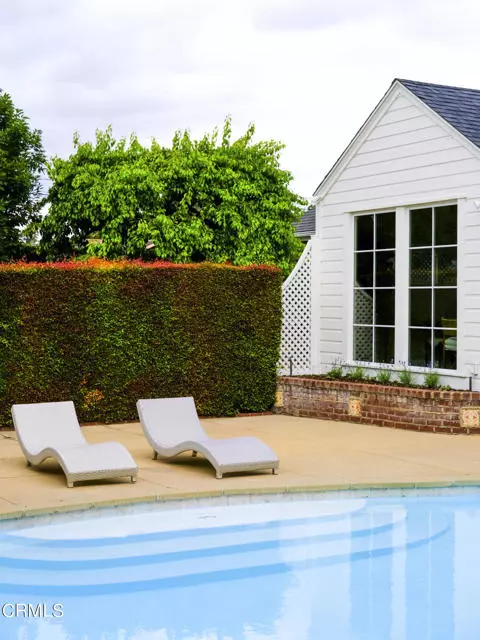$3,064,149
$2,987,000
2.6%For more information regarding the value of a property, please contact us for a free consultation.
5 Beds
5 Baths
4,377 SqFt
SOLD DATE : 07/20/2023
Key Details
Sold Price $3,064,149
Property Type Single Family Home
Sub Type Detached
Listing Status Sold
Purchase Type For Sale
Square Footage 4,377 sqft
Price per Sqft $700
MLS Listing ID P1-13981
Sold Date 07/20/23
Style Detached
Bedrooms 5
Full Baths 5
HOA Y/N No
Year Built 1935
Lot Size 0.348 Acres
Acres 0.3477
Property Description
Large urban farmhouse estate by architect Kurt Meyer-Radon,1935. On over 1/3 acre in premier Encino location, this gated contemporary colonial character compound, once part of a larger estate, feels like a private country farmhouse, yet is walking distance to Ventura Boulevard shops and restaurants. This light-filled private oasis with abundant architectural details has a dramatic steep pitched roof with vaulted ceilings throughout, large multi-paned picture windows and doors that look out to and access various outdoor garden rooms, entertaining spaces, and a stately pool. Sun filled rooms with elegant painted wood-paneled walls and ceilings accent the sprawling property that has 4 en-suite bedrooms in the main house, a large formal dining room, a cook's kitchen with handmade tiles, custom forged hardware, and custom stained maple cabinetry. The rustic primary has dramatic open beam ceilings, a stone fireplace, a window seat with garden views, and an elegant oversize his and her primary bath with a jacuzzi tub and steam shower. The compound includes a large two-story guesthouse/artist studio with loft, a 2-car garage with the same dramatic rooflines as the main house, and elegant curvilinear barn-like garage doors. This property features hardwood and Saltillo tile floors, brick masonry patios and planters, vegetable beds, lush landscaping, a mature wisteria, several outdoor entertaining spaces, a large attic, recessed lighting, a gated courtyard, and Lanai Road Elementary.
Large urban farmhouse estate by architect Kurt Meyer-Radon,1935. On over 1/3 acre in premier Encino location, this gated contemporary colonial character compound, once part of a larger estate, feels like a private country farmhouse, yet is walking distance to Ventura Boulevard shops and restaurants. This light-filled private oasis with abundant architectural details has a dramatic steep pitched roof with vaulted ceilings throughout, large multi-paned picture windows and doors that look out to and access various outdoor garden rooms, entertaining spaces, and a stately pool. Sun filled rooms with elegant painted wood-paneled walls and ceilings accent the sprawling property that has 4 en-suite bedrooms in the main house, a large formal dining room, a cook's kitchen with handmade tiles, custom forged hardware, and custom stained maple cabinetry. The rustic primary has dramatic open beam ceilings, a stone fireplace, a window seat with garden views, and an elegant oversize his and her primary bath with a jacuzzi tub and steam shower. The compound includes a large two-story guesthouse/artist studio with loft, a 2-car garage with the same dramatic rooflines as the main house, and elegant curvilinear barn-like garage doors. This property features hardwood and Saltillo tile floors, brick masonry patios and planters, vegetable beds, lush landscaping, a mature wisteria, several outdoor entertaining spaces, a large attic, recessed lighting, a gated courtyard, and Lanai Road Elementary.
Location
State CA
County Los Angeles
Area Encino (91436)
Interior
Interior Features Beamed Ceilings, Granite Counters, Recessed Lighting, Track Lighting, Wainscoting
Cooling Central Forced Air, Zoned Area(s)
Flooring Tile, Wood
Fireplaces Type FP in Living Room
Equipment Dishwasher, Refrigerator
Appliance Dishwasher, Refrigerator
Laundry Closet Full Sized
Exterior
Parking Features Gated, Garage, Garage Door Opener
Garage Spaces 2.0
Fence Average Condition
Pool Below Ground, Heated
Total Parking Spaces 2
Building
Story 2
Sewer Public Sewer
Water Public
Architectural Style Colonial, Custom Built, Traditional
Level or Stories 2 Story
Others
Acceptable Financing Cash To New Loan
Listing Terms Cash To New Loan
Special Listing Condition Standard
Read Less Info
Want to know what your home might be worth? Contact us for a FREE valuation!

Our team is ready to help you sell your home for the highest possible price ASAP

Bought with NON LISTED AGENT • NON LISTED OFFICE






