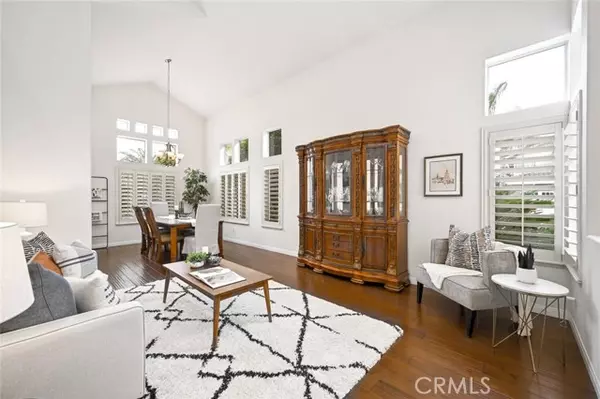$1,559,000
$1,559,000
For more information regarding the value of a property, please contact us for a free consultation.
4 Beds
3 Baths
2,750 SqFt
SOLD DATE : 07/20/2023
Key Details
Sold Price $1,559,000
Property Type Single Family Home
Sub Type Detached
Listing Status Sold
Purchase Type For Sale
Square Footage 2,750 sqft
Price per Sqft $566
MLS Listing ID PW23085820
Sold Date 07/20/23
Style Detached
Bedrooms 4
Full Baths 3
Construction Status Turnkey
HOA Y/N No
Year Built 1992
Lot Size 5,500 Sqft
Acres 0.1263
Property Description
Step into the realm of this beautiful Sorrento Classic plan 3 an exquisite sanctuary where dreams find their perfect rhythm. With 4 bedrooms and 3 baths, this charming corner-lot gem seamlessly blends comfort and style. As you enter, be captivated by the soaring ceilings that lend an airy ambiance to the living room and formal dining area. The open kitchen, adorned with a center island and stunning granite countertops, beckons the inner chef in you. With a beautiful tiled backsplash, ample cabinet space, and a delightful view of the entertainment-filled backyard, this kitchen is a culinary oasis. Enjoy leisurely mornings in the inviting breakfast nook, and unwind in the cozy family room by the warm embrace of the fireplace. Need a private office or an additional bedroom? The versatile downstairs space allows you to tailor it to your preference. But there's more to discover! Upstairs, your teenager's imagination comes alive in their very own play/study/game room a space designed to inspire creativity. Connected to this vibrant hub are two bedrooms sharing a bathroom with double sinks. The lavish master suite, boasting a spacious sitting area, a sprawling closet, and a luxurious bathroom featuring a sunken tub, a separate shower, and his and hers sinks is a true masterpiece, offering tranquility and indulgence. Step outside into the backyard, enveloped by lush greenery and offering an entertainer's paradise. The built-in BBQ awaits, ready to elevate your outdoor gatherings to new heights. A three-car garage, equipped with built-in cabinets that seamlessly combine practicali
Step into the realm of this beautiful Sorrento Classic plan 3 an exquisite sanctuary where dreams find their perfect rhythm. With 4 bedrooms and 3 baths, this charming corner-lot gem seamlessly blends comfort and style. As you enter, be captivated by the soaring ceilings that lend an airy ambiance to the living room and formal dining area. The open kitchen, adorned with a center island and stunning granite countertops, beckons the inner chef in you. With a beautiful tiled backsplash, ample cabinet space, and a delightful view of the entertainment-filled backyard, this kitchen is a culinary oasis. Enjoy leisurely mornings in the inviting breakfast nook, and unwind in the cozy family room by the warm embrace of the fireplace. Need a private office or an additional bedroom? The versatile downstairs space allows you to tailor it to your preference. But there's more to discover! Upstairs, your teenager's imagination comes alive in their very own play/study/game room a space designed to inspire creativity. Connected to this vibrant hub are two bedrooms sharing a bathroom with double sinks. The lavish master suite, boasting a spacious sitting area, a sprawling closet, and a luxurious bathroom featuring a sunken tub, a separate shower, and his and hers sinks is a true masterpiece, offering tranquility and indulgence. Step outside into the backyard, enveloped by lush greenery and offering an entertainer's paradise. The built-in BBQ awaits, ready to elevate your outdoor gatherings to new heights. A three-car garage, equipped with built-in cabinets that seamlessly combine practicality and style completes the picture. Nestled near beautiful parks, shops, restaurants and Cypress' finest schools, this exceptional home is where comfort meets sophistication, and every moment is a harmonious symphony. You certainly don't want to miss the chance to make it your own!
Location
State CA
County Orange
Area Oc - Cypress (90630)
Interior
Interior Features Copper Plumbing Full, Granite Counters, Sunken Living Room
Cooling Central Forced Air, Gas, Dual
Flooring Carpet, Stone, Tile, Wood
Fireplaces Type FP in Family Room
Equipment Dishwasher, Disposal, Water Line to Refr, Gas Range
Appliance Dishwasher, Disposal, Water Line to Refr, Gas Range
Laundry Laundry Room, Inside
Exterior
Exterior Feature Stucco
Parking Features Garage, Garage - Three Door
Garage Spaces 3.0
Fence Average Condition
Utilities Available Cable Connected, Electricity Connected, Phone Connected, Sewer Connected, Water Connected
View Neighborhood
Roof Type Tile/Clay,Spanish Tile
Total Parking Spaces 3
Building
Lot Description Corner Lot, Curbs, Sidewalks
Story 2
Lot Size Range 4000-7499 SF
Sewer Public Sewer
Water Public
Architectural Style Traditional
Level or Stories 2 Story
Construction Status Turnkey
Others
Monthly Total Fees $30
Acceptable Financing Cash, Conventional
Listing Terms Cash, Conventional
Special Listing Condition Standard
Read Less Info
Want to know what your home might be worth? Contact us for a FREE valuation!

Our team is ready to help you sell your home for the highest possible price ASAP

Bought with Ben Gomez • Nationwide Real Estate Execs







