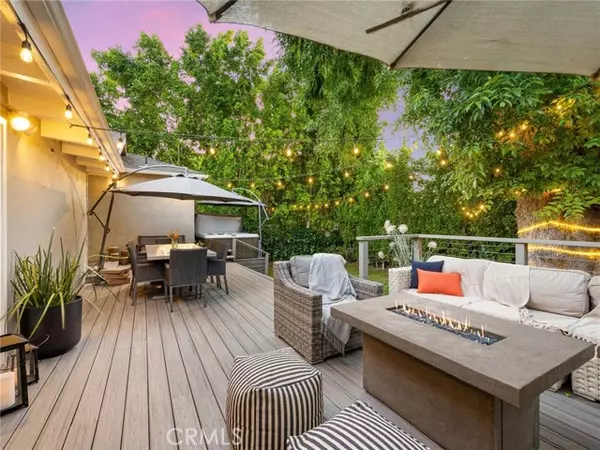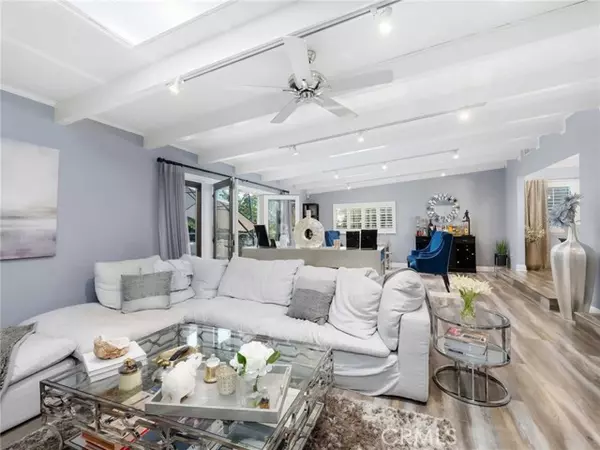$1,785,000
$1,795,000
0.6%For more information regarding the value of a property, please contact us for a free consultation.
3 Beds
3 Baths
2,388 SqFt
SOLD DATE : 07/19/2023
Key Details
Sold Price $1,785,000
Property Type Single Family Home
Sub Type Detached
Listing Status Sold
Purchase Type For Sale
Square Footage 2,388 sqft
Price per Sqft $747
MLS Listing ID SR23087342
Sold Date 07/19/23
Style Detached
Bedrooms 3
Full Baths 2
Half Baths 1
HOA Y/N No
Year Built 1951
Lot Size 8,399 Sqft
Acres 0.1928
Property Description
Welcome to this charming single story ranch home, situated South of the Boulevard in a highly coveted Encino neighborhood. This turnkey home is full of character and provides the ideal flow for entertaining. The beautifully appointed chefs kitchen is equipped with stainless steel appliances, a center island and cozy breakfast nook. The oversized step down family room boasts french doors that lead out to the backyard deck. Rounding out the main living space is a quaint living room with a gas fireplace, formal dining room and half bath. The expansive primary suite features french doors that open up to the deck, a custom walk-in closet and lavish bathroom that consists of a jetted tub, large shower and dual sinks with a vanity area. The two additional bedrooms are generously sized and share a stunning bathroom that boasts Carrara marble throughout. Surrounded by mature landscaping, the private backyard is a tranquil suburban oasis. Enjoy an al fresco meal on the spacious deck or unwind after a long day in the above ground spa. Additional amenities include a laundry closet, plantation shutters throughout, two car garage, gated driveway and numerous fruit trees (avocado, lemon, orange).
Welcome to this charming single story ranch home, situated South of the Boulevard in a highly coveted Encino neighborhood. This turnkey home is full of character and provides the ideal flow for entertaining. The beautifully appointed chefs kitchen is equipped with stainless steel appliances, a center island and cozy breakfast nook. The oversized step down family room boasts french doors that lead out to the backyard deck. Rounding out the main living space is a quaint living room with a gas fireplace, formal dining room and half bath. The expansive primary suite features french doors that open up to the deck, a custom walk-in closet and lavish bathroom that consists of a jetted tub, large shower and dual sinks with a vanity area. The two additional bedrooms are generously sized and share a stunning bathroom that boasts Carrara marble throughout. Surrounded by mature landscaping, the private backyard is a tranquil suburban oasis. Enjoy an al fresco meal on the spacious deck or unwind after a long day in the above ground spa. Additional amenities include a laundry closet, plantation shutters throughout, two car garage, gated driveway and numerous fruit trees (avocado, lemon, orange).
Location
State CA
County Los Angeles
Area Encino (91316)
Zoning LARE9
Interior
Interior Features Beamed Ceilings, Recessed Lighting
Cooling Central Forced Air
Fireplaces Type FP in Living Room
Equipment Dishwasher, Microwave, Refrigerator, Double Oven, Freezer, Gas Oven, Gas Stove
Appliance Dishwasher, Microwave, Refrigerator, Double Oven, Freezer, Gas Oven, Gas Stove
Laundry Laundry Room
Exterior
Parking Features Gated, Garage
Garage Spaces 2.0
View Neighborhood
Total Parking Spaces 2
Building
Story 1
Lot Size Range 7500-10889 SF
Sewer Public Sewer
Water Public
Architectural Style Ranch
Level or Stories 1 Story
Others
Acceptable Financing Cash, Cash To New Loan
Listing Terms Cash, Cash To New Loan
Special Listing Condition Standard
Read Less Info
Want to know what your home might be worth? Contact us for a FREE valuation!

Our team is ready to help you sell your home for the highest possible price ASAP

Bought with Camden Whitfield • The Agency







