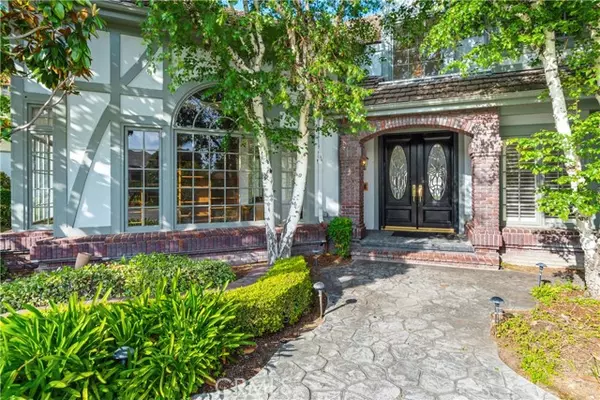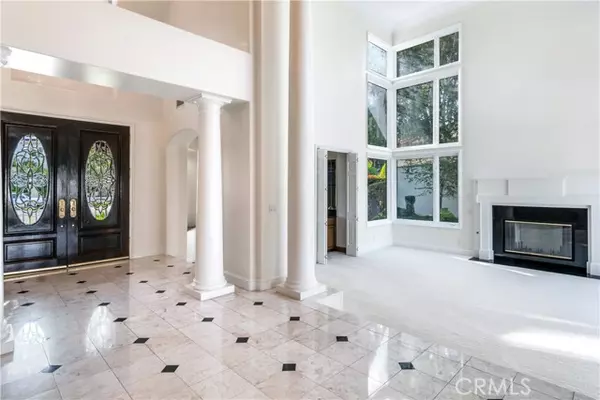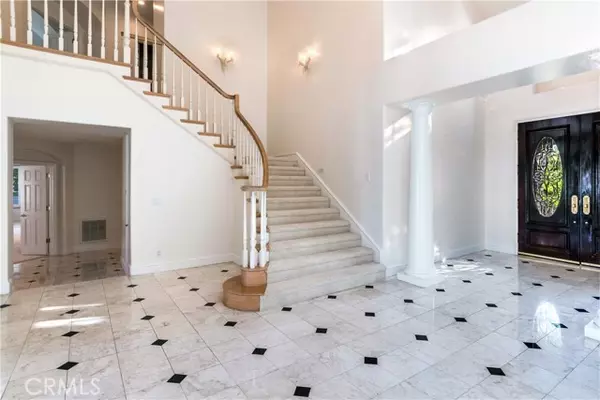$1,950,000
$1,950,000
For more information regarding the value of a property, please contact us for a free consultation.
7 Beds
7 Baths
6,386 SqFt
SOLD DATE : 07/18/2023
Key Details
Sold Price $1,950,000
Property Type Single Family Home
Sub Type Detached
Listing Status Sold
Purchase Type For Sale
Square Footage 6,386 sqft
Price per Sqft $305
MLS Listing ID CV23078318
Sold Date 07/18/23
Style Detached
Bedrooms 7
Full Baths 5
Half Baths 2
Construction Status Turnkey
HOA Y/N No
Year Built 1990
Lot Size 0.365 Acres
Acres 0.365
Property Description
Welcome to your dream home! This magnificent custom-built residence features 6380 square feet of living space and 7 bedrooms, including 2 downstairs bedroom suites with attached bathrooms that are perfect for guests or a maid's quarters. As you step through the custom wood doors, you'll be greeted by the luxurious marble flooring that leads you through the entryway and dining room. The large 2-story living room is filled with natural light and boasts plenty of windows to create a warm and inviting atmosphere. Adjacent to the living room is a wood-paneled office with a wet bar, ideal for working from home or entertaining guests. The large kitchen is a chef's delight, fully equipped with a built-in refrigerator, gas and electric range, 3 ovens, built in microwave, walk-in pantry and vegetable sink. The spacious family room is the perfect spot to relax, with a walk-in wet bar, game room, and a raised granite fireplace. French doors lead from the family room to the beautiful rear yard, featuring a pool, spa, gazebo, and built-in BBQ - perfect for outdoor entertaining. Upstairs, the master suite offers a luxurious escape with a fireplace, walk-in sauna, exercise room, steam shower, and a jacuzzi tub. Four additional spacious bedrooms upstairs, two with jack and jill bathroom access, provide plenty of space for family and guests. Other notable features of this stunning home include a 4-car finished garage with ample storage, 3-zone central HVAC, full height attic storage from the master closet, brand new plush carpet and freshly painted throughout. Don't miss the chance to experi
Welcome to your dream home! This magnificent custom-built residence features 6380 square feet of living space and 7 bedrooms, including 2 downstairs bedroom suites with attached bathrooms that are perfect for guests or a maid's quarters. As you step through the custom wood doors, you'll be greeted by the luxurious marble flooring that leads you through the entryway and dining room. The large 2-story living room is filled with natural light and boasts plenty of windows to create a warm and inviting atmosphere. Adjacent to the living room is a wood-paneled office with a wet bar, ideal for working from home or entertaining guests. The large kitchen is a chef's delight, fully equipped with a built-in refrigerator, gas and electric range, 3 ovens, built in microwave, walk-in pantry and vegetable sink. The spacious family room is the perfect spot to relax, with a walk-in wet bar, game room, and a raised granite fireplace. French doors lead from the family room to the beautiful rear yard, featuring a pool, spa, gazebo, and built-in BBQ - perfect for outdoor entertaining. Upstairs, the master suite offers a luxurious escape with a fireplace, walk-in sauna, exercise room, steam shower, and a jacuzzi tub. Four additional spacious bedrooms upstairs, two with jack and jill bathroom access, provide plenty of space for family and guests. Other notable features of this stunning home include a 4-car finished garage with ample storage, 3-zone central HVAC, full height attic storage from the master closet, brand new plush carpet and freshly painted throughout. Don't miss the chance to experience luxury living at its finest.
Location
State CA
County San Bernardino
Area Upland (91784)
Zoning R-1
Interior
Interior Features Ceramic Counters, Copper Plumbing Full, Granite Counters
Heating Natural Gas
Cooling Central Forced Air, Electric
Fireplaces Type FP in Family Room, FP in Living Room, FP in Master BR, Gas Starter
Equipment Dishwasher, Disposal, 6 Burner Stove, Electric Oven, Gas & Electric Range
Appliance Dishwasher, Disposal, 6 Burner Stove, Electric Oven, Gas & Electric Range
Laundry Laundry Room
Exterior
Garage Direct Garage Access
Garage Spaces 4.0
Fence Masonry
Pool Below Ground, Private, Gunite, Heated
View Mountains/Hills
Roof Type Concrete
Total Parking Spaces 4
Building
Lot Description Cul-De-Sac, Curbs, Sidewalks
Story 2
Sewer Public Sewer
Water Public
Level or Stories 2 Story
Construction Status Turnkey
Others
Monthly Total Fees $70
Acceptable Financing Cash, Conventional, Cash To New Loan
Listing Terms Cash, Conventional, Cash To New Loan
Special Listing Condition Standard
Read Less Info
Want to know what your home might be worth? Contact us for a FREE valuation!

Our team is ready to help you sell your home for the highest possible price ASAP

Bought with Steven Liu • JC Pacific Capital Inc.








