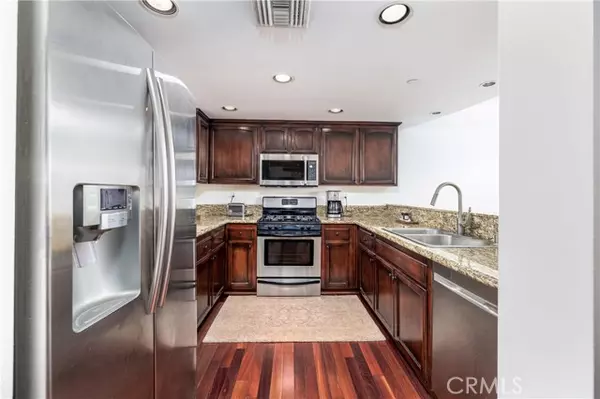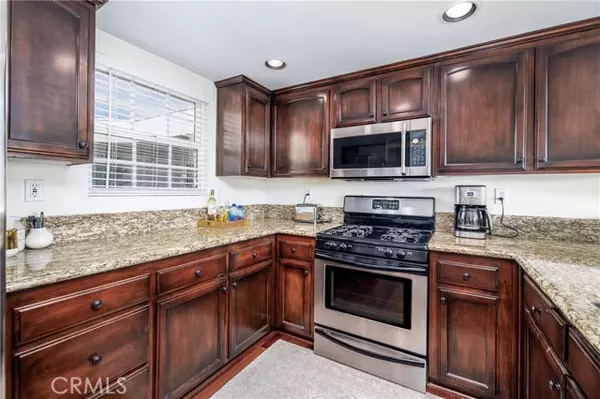$670,000
$619,500
8.2%For more information regarding the value of a property, please contact us for a free consultation.
2 Beds
2 Baths
1,030 SqFt
SOLD DATE : 07/19/2023
Key Details
Sold Price $670,000
Property Type Condo
Listing Status Sold
Purchase Type For Sale
Square Footage 1,030 sqft
Price per Sqft $650
MLS Listing ID SR23062852
Sold Date 07/19/23
Style All Other Attached
Bedrooms 2
Full Baths 2
Construction Status Turnkey
HOA Fees $500/mo
HOA Y/N Yes
Year Built 2005
Lot Size 0.275 Acres
Acres 0.275
Property Description
Sophisticated top floor penthouse, corner unit with 2 beds, 2 bath, 1030 sq ft condo in secure and modern complex with Mediterranean flair in the heart of vibrant Valley Village. Step into the airy elegance of the open-plan living area with aesthetic details like crown molding, recessed lighting, and rich cherry wood flooring throughout. The spacious kitchen boasts complimentary cherry cabinets, granite countertops, stainless steel appliances, and a graceful, curved breakfast bar. Currently set up as a great room, with living and dining areas, the rest of the light-filled living space offers an abundance of windows. Down the hall is a full bath with cherry wood and granite vanity and a generous bedroom with crown molding detail, plantation shutters, and a mirrored closet. The roomy master suite features double closets, plus a separate walk-in closet, arched French doors out to a private balcony, and a full en-suite with skylight. Additional amenities include dedicated, in unit laundry facility, and assigned tandem parking spot in covered community garage. The appealing complex offers security and is highlighted by a sunny communal courtyard and convenient elevator to access upper floors. Situated near shops, dining, entertainment and recreation and near all Studio City has to offer as well. Dont miss this opportunity to be part of this community!
Sophisticated top floor penthouse, corner unit with 2 beds, 2 bath, 1030 sq ft condo in secure and modern complex with Mediterranean flair in the heart of vibrant Valley Village. Step into the airy elegance of the open-plan living area with aesthetic details like crown molding, recessed lighting, and rich cherry wood flooring throughout. The spacious kitchen boasts complimentary cherry cabinets, granite countertops, stainless steel appliances, and a graceful, curved breakfast bar. Currently set up as a great room, with living and dining areas, the rest of the light-filled living space offers an abundance of windows. Down the hall is a full bath with cherry wood and granite vanity and a generous bedroom with crown molding detail, plantation shutters, and a mirrored closet. The roomy master suite features double closets, plus a separate walk-in closet, arched French doors out to a private balcony, and a full en-suite with skylight. Additional amenities include dedicated, in unit laundry facility, and assigned tandem parking spot in covered community garage. The appealing complex offers security and is highlighted by a sunny communal courtyard and convenient elevator to access upper floors. Situated near shops, dining, entertainment and recreation and near all Studio City has to offer as well. Dont miss this opportunity to be part of this community!
Location
State CA
County Los Angeles
Area Valley Village (91607)
Zoning LAR3
Interior
Interior Features Balcony, Granite Counters, Recessed Lighting
Cooling Central Forced Air
Flooring Carpet, Tile
Equipment Dishwasher, Microwave, Gas Range
Appliance Dishwasher, Microwave, Gas Range
Laundry Closet Full Sized, Closet Stacked
Exterior
Exterior Feature Stucco, Frame
Parking Features Gated, Tandem, Garage
Garage Spaces 2.0
View Mountains/Hills, Neighborhood
Roof Type Common Roof
Total Parking Spaces 2
Building
Lot Description Curbs, Sidewalks
Story 1
Sewer Private Sewer
Water Public
Level or Stories 1 Story
Construction Status Turnkey
Others
Monthly Total Fees $514
Acceptable Financing Cash, Conventional, Cash To New Loan
Listing Terms Cash, Conventional, Cash To New Loan
Special Listing Condition Standard
Read Less Info
Want to know what your home might be worth? Contact us for a FREE valuation!

Our team is ready to help you sell your home for the highest possible price ASAP

Bought with NON LISTED AGENT • NON LISTED OFFICE







