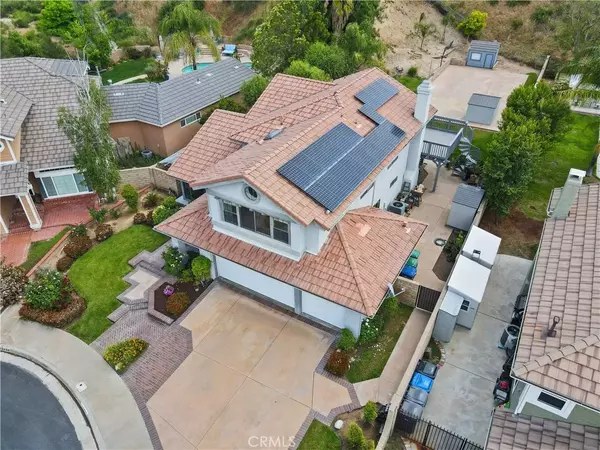$985,000
$969,000
1.7%For more information regarding the value of a property, please contact us for a free consultation.
5 Beds
3 Baths
2,346 SqFt
SOLD DATE : 07/18/2023
Key Details
Sold Price $985,000
Property Type Single Family Home
Sub Type Detached
Listing Status Sold
Purchase Type For Sale
Square Footage 2,346 sqft
Price per Sqft $419
Subdivision Wildwood Hills (Wldw)
MLS Listing ID SR23086468
Sold Date 07/18/23
Style Traditional
Bedrooms 5
Full Baths 3
Year Built 1988
Property Sub-Type Detached
Property Description
With its fantastic curb appeal and one of the largest backyards in Saugus, this 5-bedroom property offers plenty of space for everyone! The interior layout is impressive, with high ceilings and a grand staircase greeting you as you enter through the front door. The significantly large living room and dining room provide ample space for entertaining guests. The open space family room and updated kitchen are the heart of the home, offering a great view of the incredible backyard. The kitchen boasts quartz countertops, an expanded kitchen island, a farmer's style sink, and a walk-in pantry. The family room is filled with natural light and features a fireplace, creating a cozy atmosphere. Upstairs, the primary ensuite is a luxurious retreat with high ceilings, a large bathroom featuring a steam shower, jacuzzi soaking tub, a walk-in closet, and a viewing deck that provides a peaceful oasis. Three additional upstairs bedrooms offer comfort and convenience: one of them being extra-large and featuring a spacious walk-in closet. Another full bathroom completes the upstairs area. The backyard is a dream come true! It boasts a large spa, mature fruit trees (including apple & citrus), and a spacious concrete pad which can be utilized for various activities such as basketball, pickleball, volleyball, or even batting cages. With privacy and ample space for entertaining, this backyard truly stands out. Additional features of the home include a three-car garage and leased solar panels. There is NO HOA, nor Mella Roos, making it even more appealing. Overall, this home is like hitting a gra
Location
State CA
County Los Angeles
Zoning SCUR2
Direction Copperhill Drive; South on Kenton Ln; Left on Lynette Ln; Left on Truman Ct
Interior
Interior Features Pantry
Heating Fireplace, Forced Air Unit
Cooling Central Forced Air
Fireplaces Type FP in Family Room
Fireplace No
Appliance Dishwasher, Microwave, Gas Oven, Gas Stove
Exterior
Parking Features Garage, Garage - Three Door
Garage Spaces 3.0
Utilities Available Electricity Connected, Natural Gas Connected, Sewer Connected, Water Connected
View Y/N Yes
Water Access Desc Public
View Neighborhood
Roof Type Tile/Clay
Porch Covered, Concrete
Building
Story 2
Sewer Public Sewer
Water Public
Level or Stories 2
Others
Special Listing Condition Standard
Read Less Info
Want to know what your home might be worth? Contact us for a FREE valuation!

Our team is ready to help you sell your home for the highest possible price ASAP

Bought with Jonathan Morales Ambiance Realty








