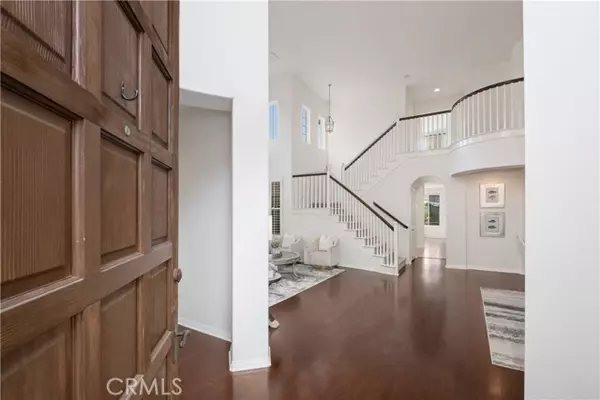$2,600,000
$2,595,000
0.2%For more information regarding the value of a property, please contact us for a free consultation.
4 Beds
4 Baths
3,586 SqFt
SOLD DATE : 07/18/2023
Key Details
Sold Price $2,600,000
Property Type Single Family Home
Sub Type Detached
Listing Status Sold
Purchase Type For Sale
Square Footage 3,586 sqft
Price per Sqft $725
MLS Listing ID OC23097278
Sold Date 07/18/23
Style Detached
Bedrooms 4
Full Baths 4
HOA Fees $185/mo
HOA Y/N Yes
Year Built 1994
Lot Size 7,200 Sqft
Acres 0.1653
Property Description
Welcome to your forever home! Known for their unique Santa Barbara look, this rare and larger floor plan of the Palacios in coastal Marina Hills has it all with four bedrooms, an office, and a bonus room plus four full bathrooms! On top of being rarely on the market, this pool home sits at the end of a coveted single loaded cul-de-sac street with expansive west facing ocean and sunset views! Its stunning entry and unique turret, this floor plan will not disappoint and offers you open concept living with cathedral ceilings right when you enter, hardwood floors, new carpet, fresh paint throughout, dual ACs, Epoxy repipe, three-car garage with pavers and much more! An ideal downstairs bedroom with its own ensuite, large laundry room with laundry chute, bonus room and a downstairs office with a full bathroom right next door makes this home your forever home (builder options- 6-bedroom possibility)! Warm wood kitchen cabinetry with stunning black granite counters, butler pantry, walk-in pantry, island with seating and it all looks out a large kitchen sink window to your view and pool! The primary bedroom has another picturesque window that beckons you on the deck for endless sunset and ocean views! Dual sink primary ensuite with newer lighting, faucets and flooring and has large dual walk-in closets plus a retreat area! Two more spacious bedrooms and a shared dual sink bathroom, plus bonus room, round out the second story! Feeling larger than the approx. 7,200 square foot lot you have a gorgeous blue tiled pool and a large grass space to entertain in and enjoy the expansive view
Welcome to your forever home! Known for their unique Santa Barbara look, this rare and larger floor plan of the Palacios in coastal Marina Hills has it all with four bedrooms, an office, and a bonus room plus four full bathrooms! On top of being rarely on the market, this pool home sits at the end of a coveted single loaded cul-de-sac street with expansive west facing ocean and sunset views! Its stunning entry and unique turret, this floor plan will not disappoint and offers you open concept living with cathedral ceilings right when you enter, hardwood floors, new carpet, fresh paint throughout, dual ACs, Epoxy repipe, three-car garage with pavers and much more! An ideal downstairs bedroom with its own ensuite, large laundry room with laundry chute, bonus room and a downstairs office with a full bathroom right next door makes this home your forever home (builder options- 6-bedroom possibility)! Warm wood kitchen cabinetry with stunning black granite counters, butler pantry, walk-in pantry, island with seating and it all looks out a large kitchen sink window to your view and pool! The primary bedroom has another picturesque window that beckons you on the deck for endless sunset and ocean views! Dual sink primary ensuite with newer lighting, faucets and flooring and has large dual walk-in closets plus a retreat area! Two more spacious bedrooms and a shared dual sink bathroom, plus bonus room, round out the second story! Feeling larger than the approx. 7,200 square foot lot you have a gorgeous blue tiled pool and a large grass space to entertain in and enjoy the expansive views from downstairs! Enjoy a private and quiet setting in your backyard view oasis! Dont miss out on owning and enjoying the coastal Marina Hills lifestyle with social activities, Junior Olympic pool, spa, tot pool, six-lighted tennis/pickleball courts, clubhouse, playgrounds, parks and a hiking/bike trail nearby that takes you to Salt Creek Beach! No Mello Roo's and low HOA!
Location
State CA
County Orange
Area Oc - Laguna Niguel (92677)
Interior
Interior Features Granite Counters, Pantry, Recessed Lighting
Cooling Central Forced Air, Dual
Flooring Carpet, Tile, Wood
Fireplaces Type FP in Family Room, FP in Master BR
Equipment Dishwasher, Microwave, Double Oven, Gas Stove, Ice Maker, Self Cleaning Oven, Gas Range
Appliance Dishwasher, Microwave, Double Oven, Gas Stove, Ice Maker, Self Cleaning Oven, Gas Range
Laundry Laundry Room
Exterior
Exterior Feature Stucco, Flagstone
Garage Garage, Garage - Single Door, Garage - Two Door
Garage Spaces 3.0
Pool Private, Association
Utilities Available Electricity Available, Electricity Connected, Natural Gas Available, Natural Gas Connected, Sewer Available, Water Available, Sewer Connected, Water Connected
View Mountains/Hills, Ocean, Panoramic
Roof Type Tile/Clay
Total Parking Spaces 3
Building
Lot Description Cul-De-Sac, Curbs, Sidewalks, Landscaped, Sprinklers In Front, Sprinklers In Rear
Story 2
Lot Size Range 4000-7499 SF
Sewer Public Sewer
Water Public
Architectural Style See Remarks
Level or Stories 2 Story
Others
Monthly Total Fees $186
Acceptable Financing Cash, Conventional, Cash To New Loan
Listing Terms Cash, Conventional, Cash To New Loan
Read Less Info
Want to know what your home might be worth? Contact us for a FREE valuation!

Our team is ready to help you sell your home for the highest possible price ASAP

Bought with REZA Salemi • Coldwell Banker Realty








