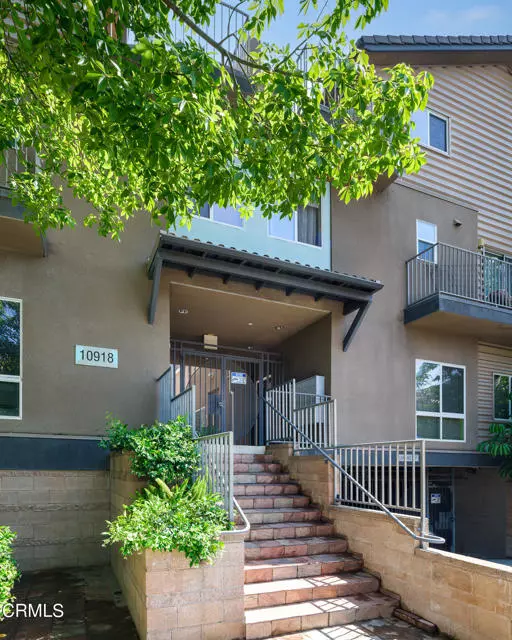$865,000
$880,000
1.7%For more information regarding the value of a property, please contact us for a free consultation.
3 Beds
4 Baths
1,770 SqFt
SOLD DATE : 07/18/2023
Key Details
Sold Price $865,000
Property Type Townhouse
Sub Type Townhome
Listing Status Sold
Purchase Type For Sale
Square Footage 1,770 sqft
Price per Sqft $488
MLS Listing ID P1-13695
Sold Date 07/18/23
Style Townhome
Bedrooms 3
Full Baths 3
Half Baths 1
HOA Fees $500/mo
HOA Y/N Yes
Year Built 2006
Lot Size 0.305 Acres
Acres 0.3053
Property Description
Bright and spacious corner unit in the NoHo Arts District! This stylish three-level, three bedroom, four bathroom townhome, was meticulously upgraded by the developer who called this very unit his home. Make your way through the gated building courtyard to this end unit, enter the front door to the open-concept living room and eat-in kitchen, with ample natural lighting and engineered wood floors. The kitchen comes equipped with Viking appliances, granite countertops, breakfast bar, and an abundance of cabinet space. The dining area leads out through the sliding glass door to the private outdoor patio. The second floor comes with two bedroom suites separated by a bonus den/family room and includes the convenience of the laundry closet. As you continue your way up the carpeted stairs to the third floor primary suite, the spacious landing between levels is a perfect space for your home work area or workout equipment. The dreamy primary suite features a large balcony, walk-in closet, and spacious ensuite bathroom with dual vanities, a glass-enclosed shower and a soaking tub. Other highlights include plantation shutters throughout, Nest thermostat and smoke detectors, professionally installed baby proofing, secured subterranean parking plus guest parking spots, and additional storage. This home is conveniently located close to shops, restaurants, entertainment, freeway access and the Metro rail system. Welcome to your new home in NoHo!
Bright and spacious corner unit in the NoHo Arts District! This stylish three-level, three bedroom, four bathroom townhome, was meticulously upgraded by the developer who called this very unit his home. Make your way through the gated building courtyard to this end unit, enter the front door to the open-concept living room and eat-in kitchen, with ample natural lighting and engineered wood floors. The kitchen comes equipped with Viking appliances, granite countertops, breakfast bar, and an abundance of cabinet space. The dining area leads out through the sliding glass door to the private outdoor patio. The second floor comes with two bedroom suites separated by a bonus den/family room and includes the convenience of the laundry closet. As you continue your way up the carpeted stairs to the third floor primary suite, the spacious landing between levels is a perfect space for your home work area or workout equipment. The dreamy primary suite features a large balcony, walk-in closet, and spacious ensuite bathroom with dual vanities, a glass-enclosed shower and a soaking tub. Other highlights include plantation shutters throughout, Nest thermostat and smoke detectors, professionally installed baby proofing, secured subterranean parking plus guest parking spots, and additional storage. This home is conveniently located close to shops, restaurants, entertainment, freeway access and the Metro rail system. Welcome to your new home in NoHo!
Location
State CA
County Los Angeles
Area North Hollywood (91601)
Interior
Cooling Central Forced Air
Flooring Laminate
Equipment Dishwasher, Microwave, Refrigerator, Gas Range
Appliance Dishwasher, Microwave, Refrigerator, Gas Range
Laundry Closet Full Sized
Exterior
Garage Tandem
Garage Spaces 2.0
View Peek-A-Boo
Total Parking Spaces 2
Building
Lot Description Curbs, Sidewalks
Sewer Public Sewer
Water Public
Level or Stories 3 Story
Others
Monthly Total Fees $500
Acceptable Financing Cash, Conventional, Cash To New Loan
Listing Terms Cash, Conventional, Cash To New Loan
Special Listing Condition Standard
Read Less Info
Want to know what your home might be worth? Contact us for a FREE valuation!

Our team is ready to help you sell your home for the highest possible price ASAP

Bought with NON LISTED AGENT • NON LISTED OFFICE








