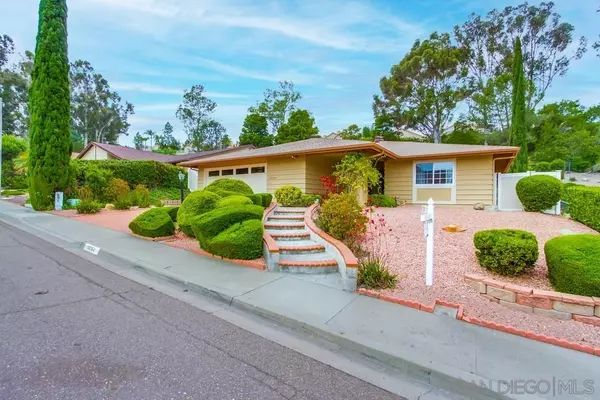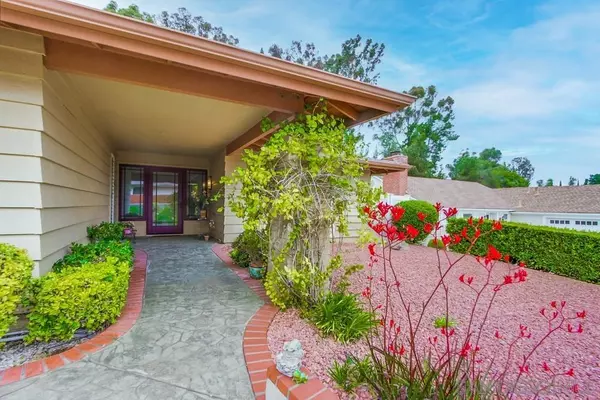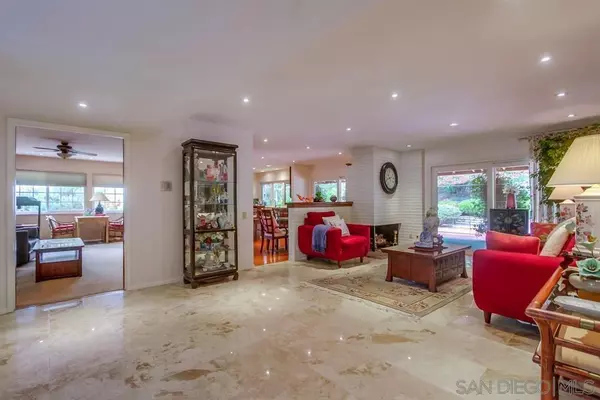$955,000
$875,000
9.1%For more information regarding the value of a property, please contact us for a free consultation.
2 Beds
2 Baths
1,772 SqFt
SOLD DATE : 07/17/2023
Key Details
Sold Price $955,000
Property Type Single Family Home
Sub Type Detached
Listing Status Sold
Purchase Type For Sale
Square Footage 1,772 sqft
Price per Sqft $538
Subdivision Rancho Bernardo
MLS Listing ID 230009247
Sold Date 07/17/23
Style Detached
Bedrooms 2
Full Baths 2
HOA Fees $37/ann
HOA Y/N Yes
Year Built 1970
Lot Size 10,100 Sqft
Acres 0.23
Lot Dimensions 75x130x72x146
Property Description
Welcome to this delightful 2-bedroom, 2-bathroom home in the highly desirable Seven Oaks community, an exclusive 55+ neighborhood in Rancho Bernardo. This community offers amenities and activities for an active lifestyle. This single-level home sits on an oversized 10,000+ square foot lot, providing ample outdoor space. The interior is meticulously maintained with high-end finishes, and the open floor plan seamlessly connects indoor and outdoor living. The rooms in this home are generously sized, providing ample space for comfortable living. The attached 2-car garage includes a laundry area, as well as a third bay with a workshop area.
The community clubhouse is the heart of Seven Oaks, with a heated pool, library, game room, and woodshop for residents to enjoy. There are also various clubs and interest groups, including a dance club, bridge tournaments, book discussions, and a dog club. Stay active with shuffleboard, yoga classes, and more. Rancho Bernardo is a safe and convenient neighborhood with easy access to the I-15 freeway and a new transit station. Everyday necessities such as grocery stores, pharmacies, restaurants, banks, and healthcare providers are nearby. Don't miss the opportunity to join this vibrant community!
Location
State CA
County San Diego
Community Rancho Bernardo
Area Rancho Bernardo (92128)
Rooms
Family Room 19x13
Master Bedroom 14x15
Bedroom 2 15x14
Living Room 15x25
Dining Room 0
Kitchen 15x19
Interior
Heating Natural Gas
Cooling Central Forced Air
Equipment Dishwasher, Disposal, Refrigerator, Counter Top
Appliance Dishwasher, Disposal, Refrigerator, Counter Top
Laundry Garage
Exterior
Exterior Feature Brick, Stucco
Garage Attached
Garage Spaces 2.0
Fence Full
Pool Community/Common
Roof Type Tile/Clay
Total Parking Spaces 4
Building
Story 1
Lot Size Range 7500-10889 SF
Sewer Sewer Connected
Water Meter on Property
Level or Stories 1 Story
Others
Senior Community 55 and Up
Age Restriction 55
Ownership Right To Use
Monthly Total Fees $38
Acceptable Financing Cal Vet, Cash, Conventional, FHA, VA, Submit
Listing Terms Cal Vet, Cash, Conventional, FHA, VA, Submit
Read Less Info
Want to know what your home might be worth? Contact us for a FREE valuation!

Our team is ready to help you sell your home for the highest possible price ASAP

Bought with Arleen Gimbel • Windermere Homes & Estates








