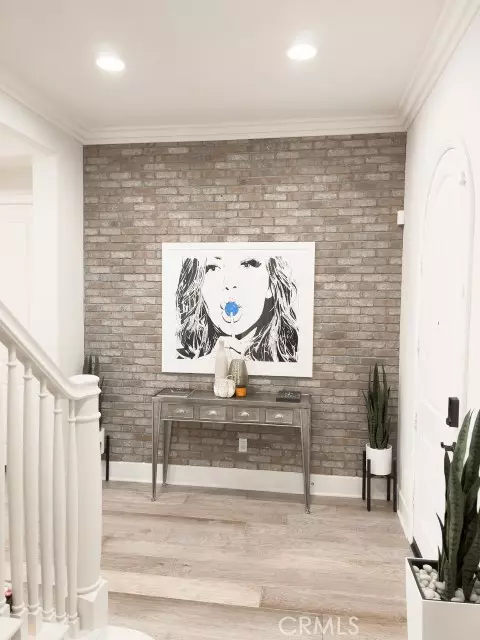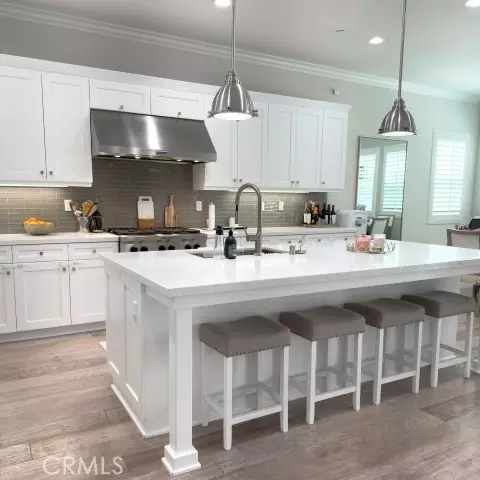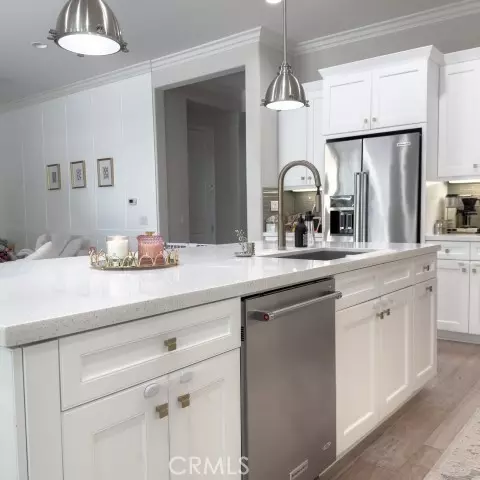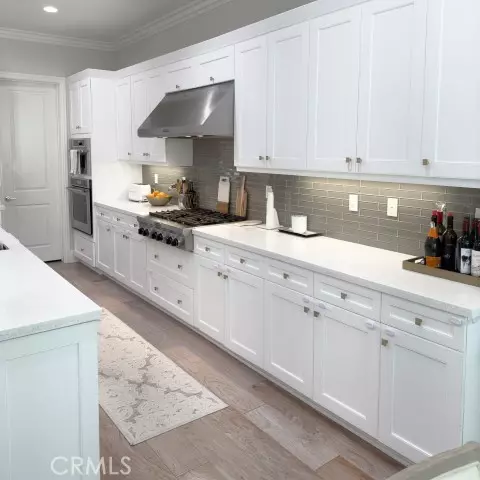$1,189,000
$1,189,000
For more information regarding the value of a property, please contact us for a free consultation.
5 Beds
5 Baths
3,743 SqFt
SOLD DATE : 07/17/2023
Key Details
Sold Price $1,189,000
Property Type Single Family Home
Sub Type Detached
Listing Status Sold
Purchase Type For Sale
Square Footage 3,743 sqft
Price per Sqft $317
MLS Listing ID SR23076105
Sold Date 07/17/23
Style Detached
Bedrooms 5
Full Baths 4
Half Baths 1
HOA Fees $248/mo
HOA Y/N Yes
Year Built 2016
Lot Size 6,398 Sqft
Acres 0.1469
Property Description
Exquisite newer home located in exclusive gated tract of the Five Knolls community. This beautiful 5-bedroom, 4.5-bath home has everything necessary to be your own private castle. Two-story, custom landscaped front entrance with attached 3-car garage. Bright, spacious floor plan with UPGRADES GALORE including gorgeous hardwood flooring, custom window treatments, tailored accent walls, crown molding, upgraded baseboard and recessed lighting. The first level features a stone accent wall, a large chef's kitchen, open living room, office and private first floor bedroom suite. The second story features a large bonus loft (perfect for game room), laundry room with built-in cabinets, spacious secondary bedrooms, and lovely primary suite complete with luxurious bathroom with oversized shower and soaking tub and large walk-in closet. Stunning entertainer's backyard with covered patio area, custom fireplace wall plus built-in BBQ with outdoor bar-top & sink. Community amenities include clubhouse, park, playground, and large sparkling pool/spa! This is "California Living" at its finest!
Exquisite newer home located in exclusive gated tract of the Five Knolls community. This beautiful 5-bedroom, 4.5-bath home has everything necessary to be your own private castle. Two-story, custom landscaped front entrance with attached 3-car garage. Bright, spacious floor plan with UPGRADES GALORE including gorgeous hardwood flooring, custom window treatments, tailored accent walls, crown molding, upgraded baseboard and recessed lighting. The first level features a stone accent wall, a large chef's kitchen, open living room, office and private first floor bedroom suite. The second story features a large bonus loft (perfect for game room), laundry room with built-in cabinets, spacious secondary bedrooms, and lovely primary suite complete with luxurious bathroom with oversized shower and soaking tub and large walk-in closet. Stunning entertainer's backyard with covered patio area, custom fireplace wall plus built-in BBQ with outdoor bar-top & sink. Community amenities include clubhouse, park, playground, and large sparkling pool/spa! This is "California Living" at its finest!
Location
State CA
County Los Angeles
Area Santa Clarita (91350)
Zoning SCRS
Interior
Interior Features Granite Counters, Pantry, Recessed Lighting
Cooling Central Forced Air
Equipment Dishwasher, Microwave, Gas Oven, Gas Stove
Appliance Dishwasher, Microwave, Gas Oven, Gas Stove
Laundry Laundry Room, Inside
Exterior
Parking Features Garage
Garage Spaces 3.0
Pool Association
View Neighborhood
Total Parking Spaces 3
Building
Lot Description Curbs, Sidewalks, Landscaped, Sprinklers In Front, Sprinklers In Rear
Story 2
Lot Size Range 4000-7499 SF
Sewer Public Sewer
Water Public
Level or Stories 2 Story
Others
Monthly Total Fees $725
Acceptable Financing Submit
Listing Terms Submit
Special Listing Condition Standard
Read Less Info
Want to know what your home might be worth? Contact us for a FREE valuation!

Our team is ready to help you sell your home for the highest possible price ASAP

Bought with Bri King • Prime Real Estate







