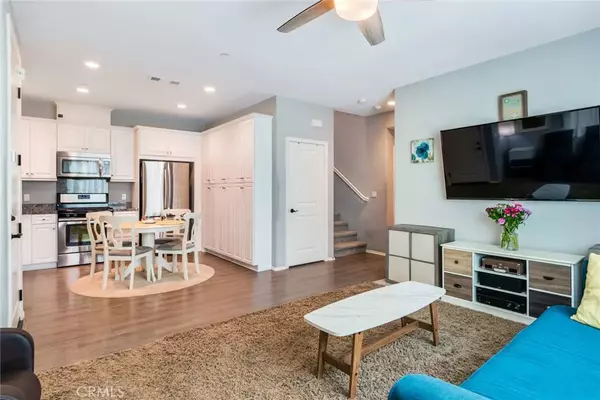$510,000
$503,333
1.3%For more information regarding the value of a property, please contact us for a free consultation.
2 Beds
3.5 Baths
1,068 SqFt
SOLD DATE : 07/17/2023
Key Details
Sold Price $510,000
Property Type Multi-Family
Sub Type All Other Attached
Listing Status Sold
Purchase Type For Sale
Square Footage 1,068 sqft
Price per Sqft $477
MLS Listing ID CV23101739
Sold Date 07/17/23
Bedrooms 2
Full Baths 2
Half Baths 1
HOA Fees $165/mo
Year Built 2016
Property Sub-Type All Other Attached
Property Description
Come own your own home in this amazing and well thought out Ontario Ranch Master Planned Community at New Haven!!! You can enjoy the quiet and quaintness in your own 2 bedroom 2.5-bathroom condo with a nice open spacious floorplan as you walk into the open living room, and kitchen with granite counters, and lots of cabinet space! Home is an ADA approved unit, and smoke detector flashes light, and says fire and makes the alarm sound for that extra security. Living room is pre-wired for surround sound! Each bedroom upstairs has its own bathroom (it's like having to primary bedrooms), and guest can use the 1/2 bath downstairs. High ceilings, and ceiling fans in every room. Nice size bedrooms. Enjoy the outdoor patio and a place you can plant your own flowers/plants and enjoy the evenings. Property features a very long tandem 2 car garage. Plenty of space for 2 cars, and some left over for storage. A lot of natural light comes in through the windows, and you have beautiful tree and community views as you look out! Property has the piping already set up for a whole house water filtration system. Want to shop or eat! New Haven Market Place is across the street! Many other shopping and eatery nearby; including a Costco! Did I mention there are 5 Parks to choose from with over 15 plus acres of amenities. Pick your playground: Canvas Park, The Resort at Picnic Park, Emerald Park, Cherry Park, and Paws Park (for your fur babies)!! New Haven amenities include Swimming Pools, Splash Pad, Clubhouse, Dog Park, pickle ball, outdoor fitness, fire pits, super playgrounds, pools, spas, recre
Location
State CA
County San Bernardino
Direction Ontario Ranch/New Haven
Interior
Interior Features Granite Counters
Heating Forced Air Unit
Cooling Central Forced Air
Flooring Carpet, Laminate, Tile
Fireplace No
Appliance Dishwasher, Microwave, Refrigerator, Gas Oven, Gas Range
Laundry Gas, Washer Hookup
Exterior
Parking Features Tandem, Direct Garage Access, Garage, Garage - Single Door
Garage Spaces 2.0
Pool Community/Common, Association
Amenities Available Other Courts, Outdoor Cooking Area, Pet Rules, Pets Permitted, Picnic Area, Playground, Sport Court, Barbecue, Fire Pit, Pool
View Y/N Yes
Water Access Desc Public
View Courtyard, Neighborhood
Roof Type Tile/Clay
Porch Concrete, Patio, Porch
Building
Story 2
Sewer Public Sewer
Water Public
Level or Stories 2
Others
HOA Name Brookfield @ Ontario Ranc
Special Listing Condition Standard
Read Less Info
Want to know what your home might be worth? Contact us for a FREE valuation!

Our team is ready to help you sell your home for the highest possible price ASAP

Bought with Robert Huyck SO CAL REALTY & LOANS







