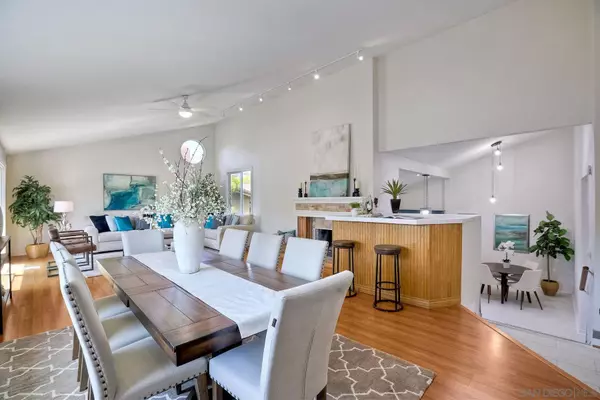$1,220,000
$1,479,000
17.5%For more information regarding the value of a property, please contact us for a free consultation.
4 Beds
3 Baths
2,576 SqFt
SOLD DATE : 07/17/2023
Key Details
Sold Price $1,220,000
Property Type Single Family Home
Sub Type Detached
Listing Status Sold
Purchase Type For Sale
Square Footage 2,576 sqft
Price per Sqft $473
Subdivision La Costa
MLS Listing ID 230010650
Sold Date 07/17/23
Style Detached
Bedrooms 4
Full Baths 2
Half Baths 1
Construction Status Repairs Cosmetic,Turnkey,Updated/Remodeled
HOA Y/N No
Year Built 1979
Property Description
This La Costa home exudes timeless beauty and charm, offering easy access to shopping centers and nearby beaches. Notably, there are no homeowner association fees, providing a sense of freedom. Inside, natural light fills the space, creating a captivating atmosphere. The home features modern updates and finishes that seamlessly blend with timeless elegance. Recently installed energy-efficient vinyl windows and hardwood flooring in the Great Room add to the overall sophistication. The kitchen is a haven with sleek stainless steel appliances, perfect for culinary exploration. Additionally, solar panels on the rooftop provide environmentally friendly and cost-effective power. The home offers 4 bedrooms, with the master suite occupying the entire top floor and three bedrooms on the first floor. The front and back yards are beautifully landscaped with drought-tolerant plants, offering a serene outdoor oasis. Semi enclosed sitting w/outdoor fireplace. Spacious work shed for storage or convert it to a play room or storage room. The spacious yards provide room for a future pool, ADU or any other ideas you may have.
Location
State CA
County San Diego
Community La Costa
Area Carlsbad (92009)
Rooms
Family Room 18x33
Master Bedroom 14x22
Bedroom 2 12x12
Bedroom 3 12x12
Bedroom 4 12x13
Living Room N/A
Dining Room 10x9
Kitchen 10x13
Interior
Interior Features 2 Staircases, Ceiling Fan, Dry Bar, High Ceilings (9 Feet+), Living Room Balcony, Living Room Deck Attached, Open Floor Plan, Pantry, Recessed Lighting, Remodeled Kitchen, Shower, Storage Space, Tile Counters, Track Lighting, Wainscoting, Unfurnished, Cathedral-Vaulted Ceiling
Heating Natural Gas
Flooring Linoleum/Vinyl, Wood
Fireplaces Number 2
Fireplaces Type FP in Family Room, Patio/Outdoors, Masonry
Equipment Dishwasher, Disposal, Dryer, Microwave, Refrigerator, Solar Panels, Washer, 6 Burner Stove, Electric Oven, Energy Star Appliances, Gas & Electric Range, Ice Maker, Vented Exhaust Fan, Barbecue, Gas Cooking
Appliance Dishwasher, Disposal, Dryer, Microwave, Refrigerator, Solar Panels, Washer, 6 Burner Stove, Electric Oven, Energy Star Appliances, Gas & Electric Range, Ice Maker, Vented Exhaust Fan, Barbecue, Gas Cooking
Laundry Garage
Exterior
Exterior Feature Stucco
Garage Attached
Garage Spaces 2.0
Fence Full
Utilities Available Cable Available, Cable Connected, Electricity Connected, Natural Gas Connected, Phone Available, Sewer Connected, Water Connected
Roof Type Concrete
Total Parking Spaces 4
Building
Lot Description Corner Lot, Landscaped
Story 3
Lot Size Range 7500-10889 SF
Sewer Public Sewer
Water Meter on Property
Architectural Style Custom Built
Level or Stories 3 Story
Construction Status Repairs Cosmetic,Turnkey,Updated/Remodeled
Others
Ownership Fee Simple
Acceptable Financing Cash, Conventional
Listing Terms Cash, Conventional
Read Less Info
Want to know what your home might be worth? Contact us for a FREE valuation!

Our team is ready to help you sell your home for the highest possible price ASAP

Bought with Vishnu Chintam








