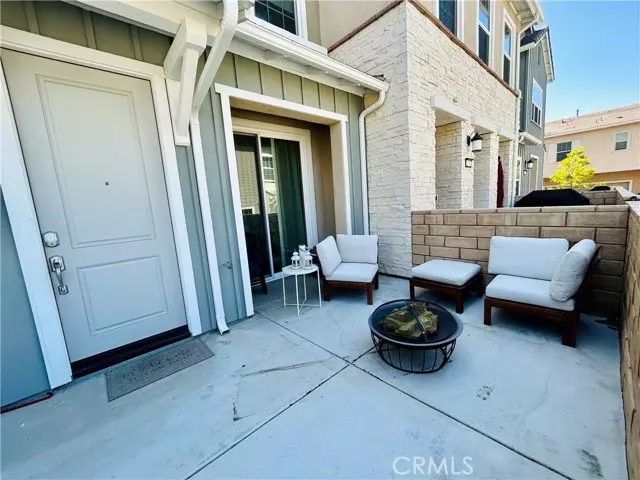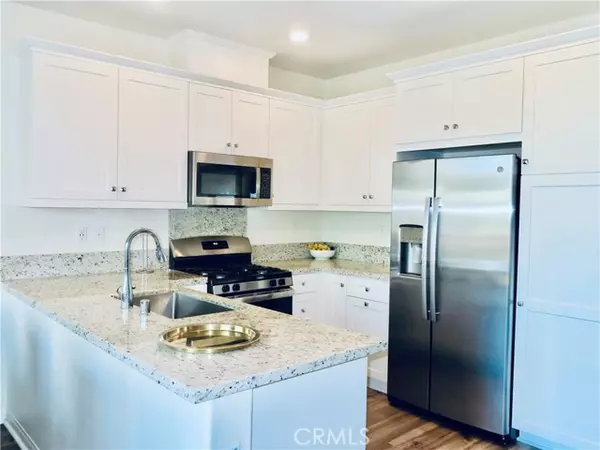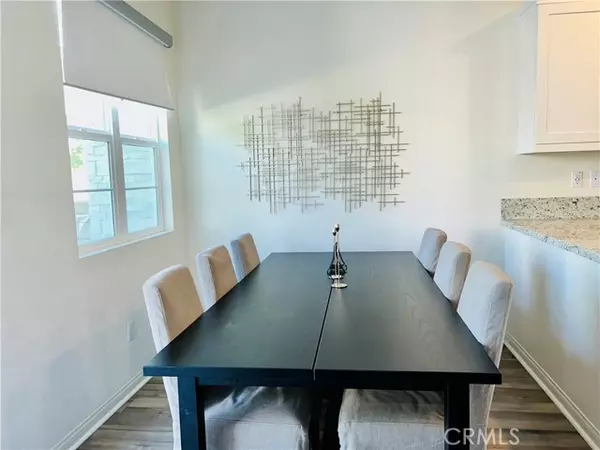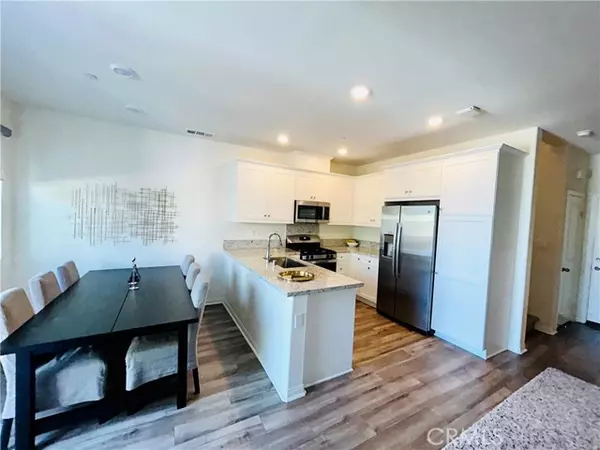$610,000
$620,000
1.6%For more information regarding the value of a property, please contact us for a free consultation.
2 Beds
3 Baths
1,430 SqFt
SOLD DATE : 07/17/2023
Key Details
Sold Price $610,000
Property Type Townhouse
Sub Type Townhome
Listing Status Sold
Purchase Type For Sale
Square Footage 1,430 sqft
Price per Sqft $426
MLS Listing ID SR23080839
Sold Date 07/17/23
Style Townhome
Bedrooms 2
Full Baths 3
HOA Fees $234/mo
HOA Y/N Yes
Year Built 2021
Lot Size 10,120 Sqft
Acres 0.2323
Property Description
Welcome to this Gorgeous Townhome located in the Concord at River Village Community. This newer built turnkey home features 2 bedrooms, 3 bath, plus a loft upstairs as bonus space! As you make your way in to this stunning home you will notice the open floor plan that is both spacious and inviting. The kitchen features granite countertops, stainless steel appliances, and beautiful laminate wood flooring. There is also a patio, that is perfect sizing for those family gathering and those Summer barbecues! Make your way upstairs where you will find a full bathroom with a dual vanity & both spacious bedrooms. The master has a walk in closet, which is a dream come true! The 2-car garage also features an electrical charger & the Solar panels on the property are an added bonus. The association's top-tier amenities, include a gorgeous pool, spa, and clubhouse. The home is conveniently located near restaurants, shopping, and schools!Don't miss out on this opportunity, Come see for yourself!
Welcome to this Gorgeous Townhome located in the Concord at River Village Community. This newer built turnkey home features 2 bedrooms, 3 bath, plus a loft upstairs as bonus space! As you make your way in to this stunning home you will notice the open floor plan that is both spacious and inviting. The kitchen features granite countertops, stainless steel appliances, and beautiful laminate wood flooring. There is also a patio, that is perfect sizing for those family gathering and those Summer barbecues! Make your way upstairs where you will find a full bathroom with a dual vanity & both spacious bedrooms. The master has a walk in closet, which is a dream come true! The 2-car garage also features an electrical charger & the Solar panels on the property are an added bonus. The association's top-tier amenities, include a gorgeous pool, spa, and clubhouse. The home is conveniently located near restaurants, shopping, and schools!Don't miss out on this opportunity, Come see for yourself!
Location
State CA
County Los Angeles
Area Santa Clarita (91350)
Zoning SCUR3
Interior
Heating Solar
Cooling Central Forced Air
Laundry Inside
Exterior
Garage Spaces 2.0
Pool Community/Common
View Mountains/Hills, Neighborhood
Total Parking Spaces 2
Building
Lot Description Sidewalks
Story 2
Lot Size Range 7500-10889 SF
Sewer Public Sewer
Water Public
Level or Stories 2 Story
Others
Monthly Total Fees $488
Acceptable Financing Cash, Conventional
Listing Terms Cash, Conventional
Special Listing Condition Standard
Read Less Info
Want to know what your home might be worth? Contact us for a FREE valuation!

Our team is ready to help you sell your home for the highest possible price ASAP

Bought with NON LISTED AGENT • NON LISTED OFFICE







