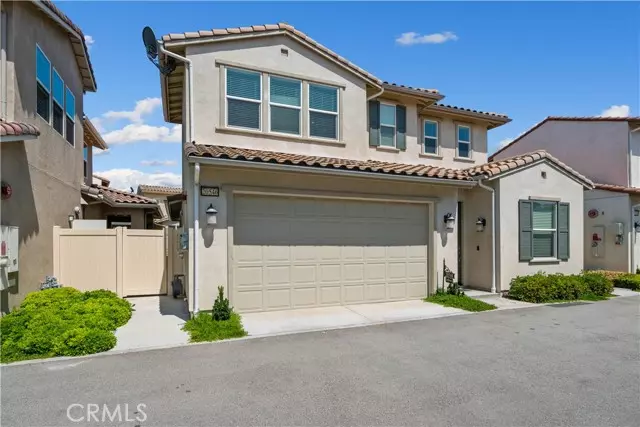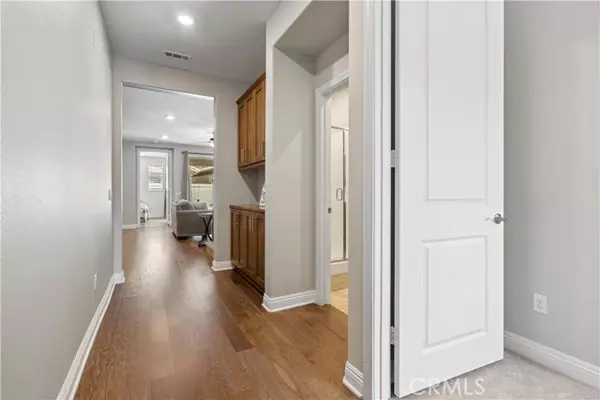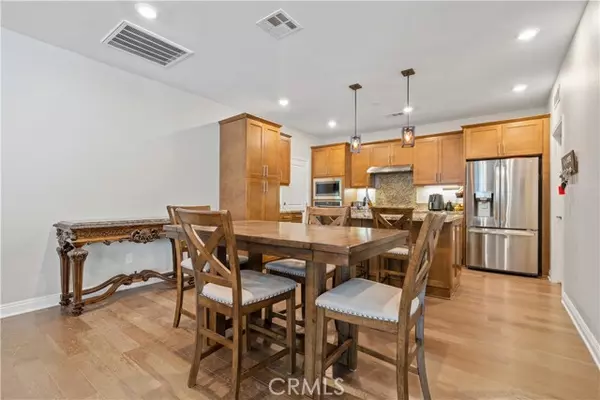$750,000
$750,000
For more information regarding the value of a property, please contact us for a free consultation.
3 Beds
3 Baths
1,915 SqFt
SOLD DATE : 07/17/2023
Key Details
Sold Price $750,000
Property Type Single Family Home
Sub Type Detached
Listing Status Sold
Purchase Type For Sale
Square Footage 1,915 sqft
Price per Sqft $391
MLS Listing ID SR23090074
Sold Date 07/17/23
Style Detached
Bedrooms 3
Full Baths 3
HOA Fees $182/mo
HOA Y/N Yes
Year Built 2018
Lot Size 1.273 Acres
Acres 1.273
Property Description
Welcome to the Galloway 55+ Community in beautiful Santa Clarita! This spacious home boasts 3 bedrooms and 3 bathrooms spread across 1,915 square feet of living space. The well-designed layout includes an upstairs loft area, providing a versatile space that can be used as an additional living area or office, along with a convenient half bathroom. The interior has been freshly painted, presenting a clean and modern aesthetic. Recessed lighting further enhances the ambiance and provides ample illumination. The upgraded flooring throughout adds an elegant touch, with hardwood flooring gracing the living area, entry, and kitchen, creating a warm and inviting ambiance. The loft and guest bedrooms are adorned with upgraded carpeting, while the primary bedroom and bathroom showcase beautiful wood-look tile. Step out onto the covered patio and experience the perfect spot for relaxation and entertaining. Additionally, the property features owned solar panels, allowing you to enjoy energy efficiency and reduced utility costs. Beyond the property, the Galloway Community offers a clubhouse, pool area, BBQ area, and a well-equipped gym.
Welcome to the Galloway 55+ Community in beautiful Santa Clarita! This spacious home boasts 3 bedrooms and 3 bathrooms spread across 1,915 square feet of living space. The well-designed layout includes an upstairs loft area, providing a versatile space that can be used as an additional living area or office, along with a convenient half bathroom. The interior has been freshly painted, presenting a clean and modern aesthetic. Recessed lighting further enhances the ambiance and provides ample illumination. The upgraded flooring throughout adds an elegant touch, with hardwood flooring gracing the living area, entry, and kitchen, creating a warm and inviting ambiance. The loft and guest bedrooms are adorned with upgraded carpeting, while the primary bedroom and bathroom showcase beautiful wood-look tile. Step out onto the covered patio and experience the perfect spot for relaxation and entertaining. Additionally, the property features owned solar panels, allowing you to enjoy energy efficiency and reduced utility costs. Beyond the property, the Galloway Community offers a clubhouse, pool area, BBQ area, and a well-equipped gym.
Location
State CA
County Los Angeles
Area Santa Clarita (91350)
Zoning SCUR3
Interior
Interior Features Recessed Lighting
Heating Solar
Cooling Central Forced Air
Flooring Carpet, Tile, Wood
Equipment Microwave, Solar Panels
Appliance Microwave, Solar Panels
Laundry Laundry Room, Inside
Exterior
Parking Features Garage
Garage Spaces 2.0
Pool Association
View Neighborhood
Total Parking Spaces 2
Building
Story 2
Sewer Public Sewer
Water Public
Level or Stories 2 Story
Others
Senior Community Other
Monthly Total Fees $291
Acceptable Financing Conventional, Submit
Listing Terms Conventional, Submit
Special Listing Condition Standard
Read Less Info
Want to know what your home might be worth? Contact us for a FREE valuation!

Our team is ready to help you sell your home for the highest possible price ASAP

Bought with Arev Keshishyan • RF Kesh Realty







