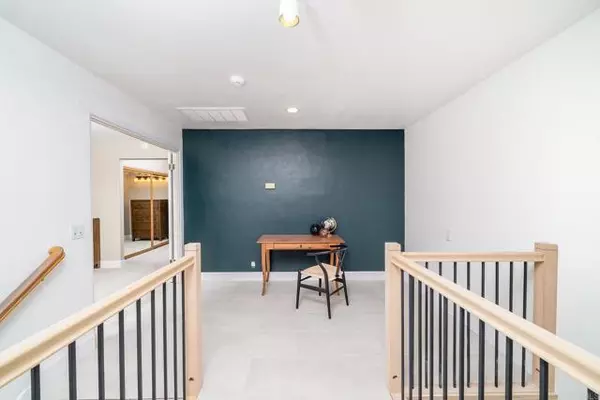$1,290,000
$1,290,000
For more information regarding the value of a property, please contact us for a free consultation.
4 Beds
3 Baths
3,366 SqFt
SOLD DATE : 07/11/2023
Key Details
Sold Price $1,290,000
Property Type Single Family Home
Sub Type Detached
Listing Status Sold
Purchase Type For Sale
Square Footage 3,366 sqft
Price per Sqft $383
MLS Listing ID NDP2303717
Sold Date 07/11/23
Style Detached
Bedrooms 4
Full Baths 3
HOA Y/N No
Year Built 1991
Lot Size 1.400 Acres
Acres 1.4
Property Sub-Type Detached
Property Description
Looking for the country lifestyle, but the convenience of being near the city? This is your home! Situated on a fully fenced, 1.4-acre lot, offers privacy and serene natural surroundings. With its 4 bedrooms, 3 bathrooms, spacious living areas, and an abundance of outdoor space, this property will capture your heart. As you step inside, you are greeted by beautiful natural light, an inviting atmosphere and a flowing floor plan that seamlessly connects the main living spaces. The upstairs primary suite is a true sanctuary, complete with a beautifully updated private en-suite bathroom, and a balcony overlooking the backyard, pool and protected open space behind the home. Downstairs you will find three generously sized bedrooms, a newly updated bathroom, and an additional living space. This home also features a large attached garage, PAID FOR SOLAR, a large storage shed, and space for horses, RV or boat storage, or an ADU. You'll enjoy easy access to nearby amenities, including Downtown Vista, Brengle Terrace Park, the beach, and schools. The surrounding natural beauty of the area provides ample opportunities for outdoor exploration, with hiking trails and recreational areas just a stone's throw away.
Looking for the country lifestyle, but the convenience of being near the city? This is your home! Situated on a fully fenced, 1.4-acre lot, offers privacy and serene natural surroundings. With its 4 bedrooms, 3 bathrooms, spacious living areas, and an abundance of outdoor space, this property will capture your heart. As you step inside, you are greeted by beautiful natural light, an inviting atmosphere and a flowing floor plan that seamlessly connects the main living spaces. The upstairs primary suite is a true sanctuary, complete with a beautifully updated private en-suite bathroom, and a balcony overlooking the backyard, pool and protected open space behind the home. Downstairs you will find three generously sized bedrooms, a newly updated bathroom, and an additional living space. This home also features a large attached garage, PAID FOR SOLAR, a large storage shed, and space for horses, RV or boat storage, or an ADU. You'll enjoy easy access to nearby amenities, including Downtown Vista, Brengle Terrace Park, the beach, and schools. The surrounding natural beauty of the area provides ample opportunities for outdoor exploration, with hiking trails and recreational areas just a stone's throw away.
Location
State CA
County San Diego
Area Vista (92084)
Zoning R-1:SINGLE
Interior
Heating Propane
Cooling Central Forced Air, Other/Remarks
Fireplaces Type FP in Living Room
Laundry Garage
Exterior
Garage Spaces 3.0
Pool Below Ground
View Mountains/Hills, Meadow, Neighborhood
Total Parking Spaces 3
Building
Story 3
Water Public
Level or Stories 3 Story
Schools
Elementary Schools Vista Unified School District
Middle Schools Vista Unified School District
High Schools Vista Unified School District
Others
Monthly Total Fees $3
Acceptable Financing Cash, Conventional, Cash To New Loan
Listing Terms Cash, Conventional, Cash To New Loan
Special Listing Condition Standard
Read Less Info
Want to know what your home might be worth? Contact us for a FREE valuation!

Our team is ready to help you sell your home for the highest possible price ASAP

Bought with Mike Cascio • Real Broker







